Local realty services provided by:ERA Four Feathers Realty, L.C.
8018 W Granada Road,Phoenix, AZ 85035
$472,995
- 5 Beds
- 3 Baths
- 2,030 sq. ft.
- Single family
- Active
Listed by: john bargnesi
Office: richmond american homes
MLS#:6933779
Source:ARMLS
Price summary
- Price:$472,995
- Price per sq. ft.:$233
- Monthly HOA dues:$164
About this home
Welcome home to this beautifully upgraded single-story residence offering 5 bedrooms and 3 full baths in a thoughtfully designed open-concept layout.
Step inside to discover designer finishes throughout, including elegant 9'' x 35'' tile flooring in all main living areas and carpet only in the bedrooms for added comfort. The spacious kitchen showcases stainless-steel appliances, gas cooking connections, a large center island, and a walk-in pantry, flowing seamlessly into the open dining and great room that overlook the covered patio, perfect for entertaining or relaxing.
The private primary suite features a spa-inspired bath with dual sinks, a walk-in shower, and a generous walk-in closet. At front of home are 2 Bedrooms that share bathroom and centrally located in the home are 2 other bedrooms and a bathroom, ideal setup for guests or multi-generational living. Additional features include paver driveways, a tankless water heater, and a two-car garage. Located within a gated community offering a splash pad and recreational spaces, and just minutes from convenient I-10 freeway access, this home delivers both comfort and connectivity. Experience the perfect balance of modern design, premium finishes, and community lifestyleall in one exceptional single-story plan.
Contact an agent
Home facts
- Year built:2025
- Listing ID #:6933779
- Updated:January 28, 2026 at 06:04 PM
Rooms and interior
- Bedrooms:5
- Total bathrooms:3
- Full bathrooms:3
- Living area:2,030 sq. ft.
Heating and cooling
- Heating:Natural Gas
Structure and exterior
- Year built:2025
- Building area:2,030 sq. ft.
- Lot area:0.12 Acres
Schools
- High school:Trevor Browne High School
- Middle school:Raul H. Castro Middle School: Academy of Fine Arts
- Elementary school:Manuel Pena Jr. School
Utilities
- Water:City Water
Finances and disclosures
- Price:$472,995
- Price per sq. ft.:$233
- Tax amount:$18 (2025)
New listings near 8018 W Granada Road
- New
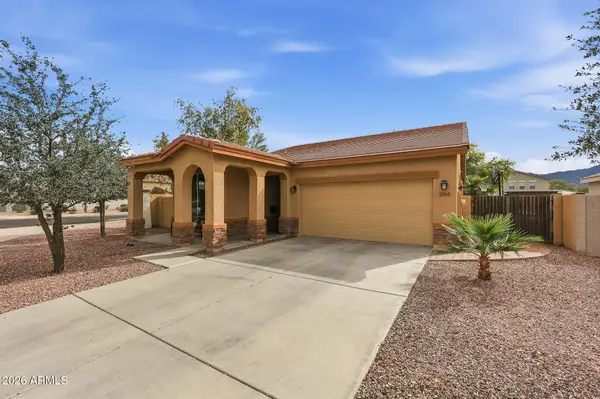 $395,000Active2 beds 2 baths1,346 sq. ft.
$395,000Active2 beds 2 baths1,346 sq. ft.2303 W Desert Lane, Phoenix, AZ 85041
MLS# 6976867Listed by: EXP REALTY - New
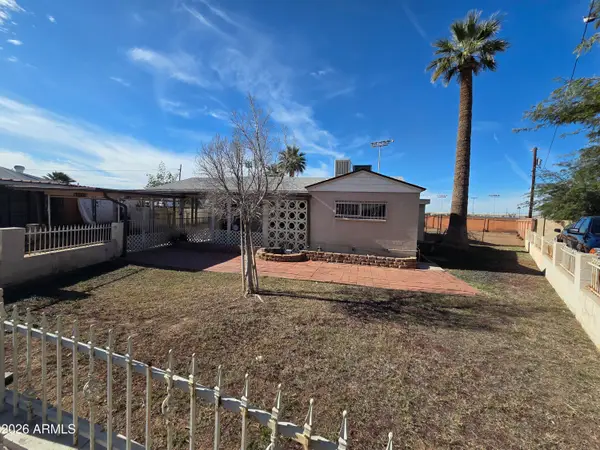 $275,000Active3 beds 3 baths2,036 sq. ft.
$275,000Active3 beds 3 baths2,036 sq. ft.3237 W Pierce Street, Phoenix, AZ 85009
MLS# 6976879Listed by: AMERICAN ALLSTAR REALTY - New
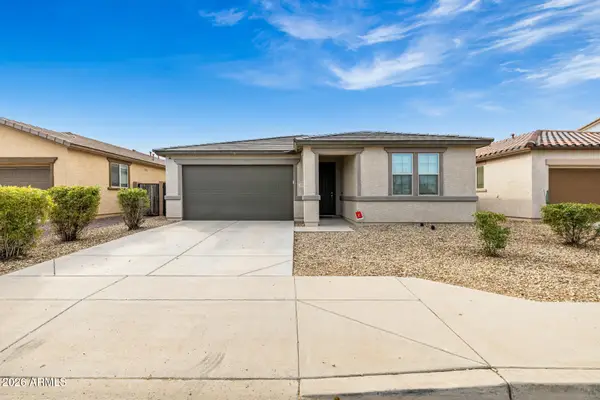 $395,000Active3 beds 2 baths1,574 sq. ft.
$395,000Active3 beds 2 baths1,574 sq. ft.7745 W Glass Lane, Laveen, AZ 85339
MLS# 6976893Listed by: ROCKSTAR REALTY AZ, LLC - New
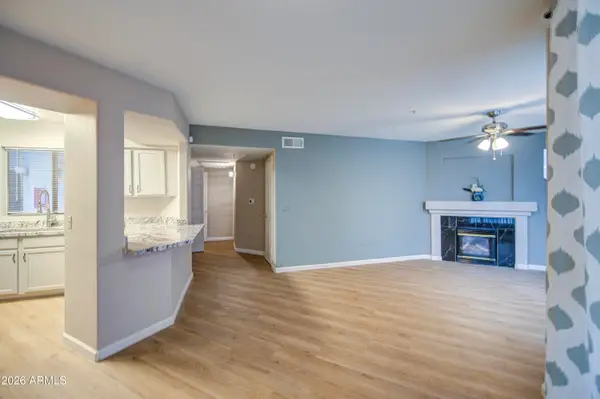 $285,000Active2 beds 2 baths1,024 sq. ft.
$285,000Active2 beds 2 baths1,024 sq. ft.3848 N 3rd Avenue #1052, Phoenix, AZ 85013
MLS# 6976907Listed by: REALTY ONE GROUP - New
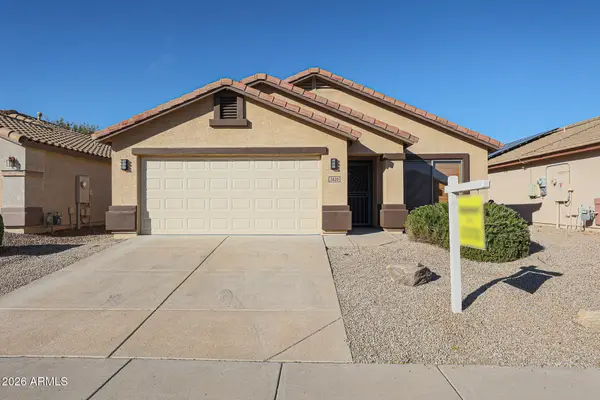 $534,000Active4 beds 2 baths1,782 sq. ft.
$534,000Active4 beds 2 baths1,782 sq. ft.2420 W Blue Sky Drive, Phoenix, AZ 85085
MLS# 6976908Listed by: IANNELLI AND ASSOCIATES - New
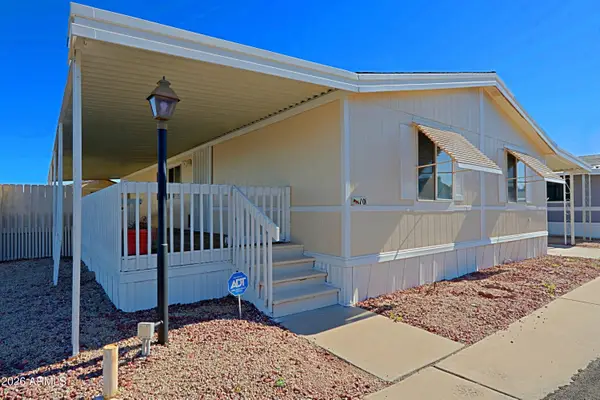 $54,900Active3 beds 2 baths1,568 sq. ft.
$54,900Active3 beds 2 baths1,568 sq. ft.1955 E Grovers Avenue #10, Phoenix, AZ 85022
MLS# 6976910Listed by: HOMESMART - New
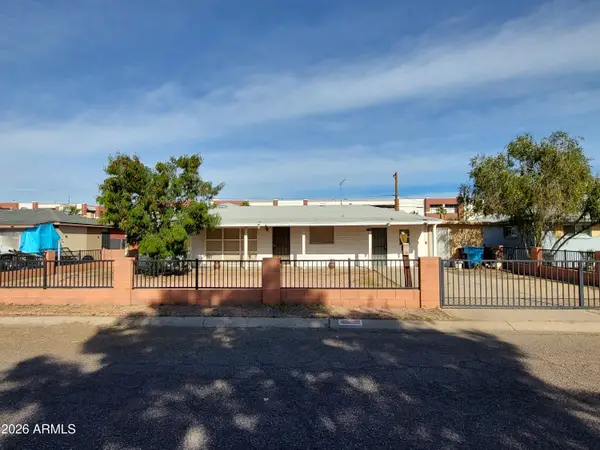 $299,000Active5 beds 2 baths1,670 sq. ft.
$299,000Active5 beds 2 baths1,670 sq. ft.3024 W Mariposa Street, Phoenix, AZ 85017
MLS# 6976858Listed by: AWARD REALTY - New
 $315,000Active3 beds 2 baths1,544 sq. ft.
$315,000Active3 beds 2 baths1,544 sq. ft.2031 W Pierson Street, Phoenix, AZ 85015
MLS# 6976844Listed by: KELLER WILLIAMS INTEGRITY FIRST - New
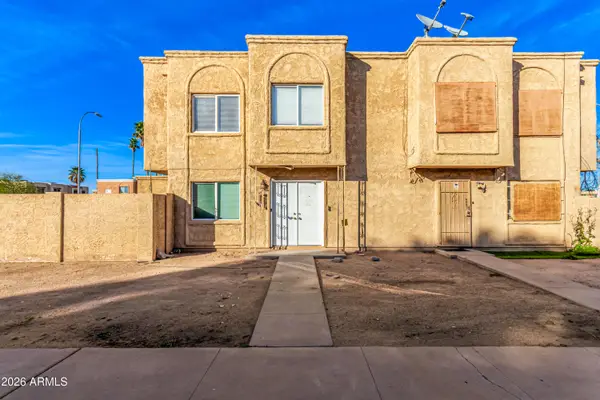 $145,000Active3 beds 1 baths1,008 sq. ft.
$145,000Active3 beds 1 baths1,008 sq. ft.4523 E Wood Street, Phoenix, AZ 85040
MLS# 6976847Listed by: VENTURE REI, LLC - New
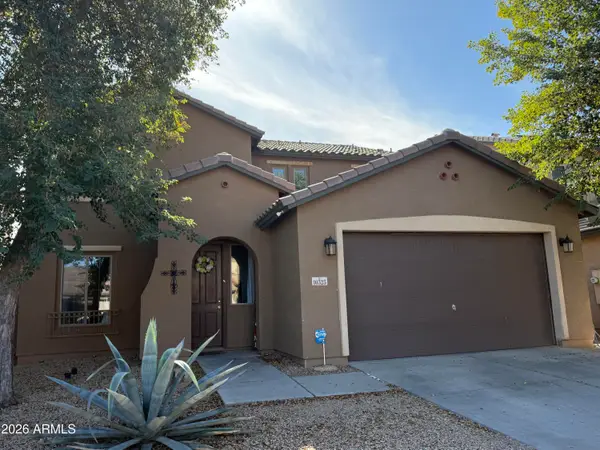 $419,900Active4 beds 3 baths2,300 sq. ft.
$419,900Active4 beds 3 baths2,300 sq. ft.10323 W Magnolia Street, Tolleson, AZ 85353
MLS# 6976828Listed by: REALTY OF AMERICA LLC

