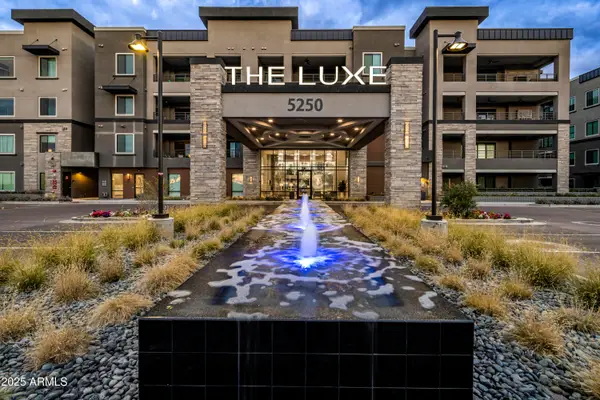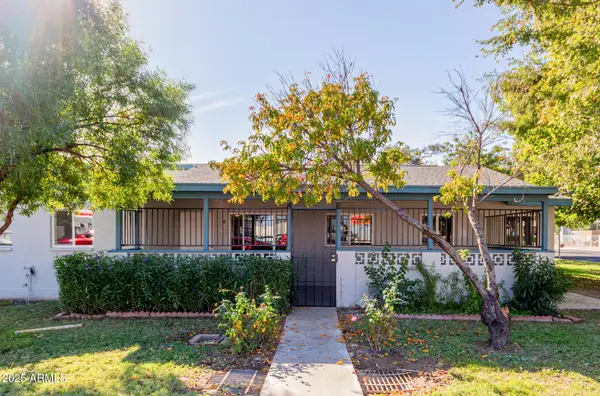8036 W Preston Lane, Phoenix, AZ 85043
Local realty services provided by:HUNT Real Estate ERA
8036 W Preston Lane,Phoenix, AZ 85043
$325,000
- 3 Beds
- 2 Baths
- 1,309 sq. ft.
- Single family
- Pending
Listed by: emily victoria dimson
Office: one stop realty
MLS#:6917103
Source:ARMLS
Price summary
- Price:$325,000
- Price per sq. ft.:$248.28
- Monthly HOA dues:$51
About this home
This 3-bedroom, 2-bathroom Phoenix home offers a practical layout with a variety of desirable features throughout. The living room includes a cozy WOOD-BURNING FIREPLACE and a built-in SOUND SYSTEM — with speakers extending to the primary bedroom, kitchen and outdoor patio, creating a seamless indoor-outdoor experience perfect for relaxing or entertaining.
The primary suite offers added comfort with bay windows, en-suite bathroom, direct sound system access, and a large walk-in closet. The kitchen provides ample counter space, lots of cabinetry, and a pantry so there is plenty of room for storage and meal preparation. And the FRIDGE is included!
Tile flooring throughout, ceiling fans in every room, and lots of windows for natural light. SOLAR TUBES in the guest bathroom, laundry room, and primary bedroom closet providing even more natural light. FRENCH DOORS open from the living room to a spacious backyard with a covered patio - ideal for gatherings or quiet mornings.
The large laundry room with utility sink and extra storage.
This home is move-in ready and located near the I10 and Loop 202 for easy commuting.
Contact an agent
Home facts
- Year built:2000
- Listing ID #:6917103
- Updated:November 15, 2025 at 07:07 PM
Rooms and interior
- Bedrooms:3
- Total bathrooms:2
- Full bathrooms:2
- Living area:1,309 sq. ft.
Heating and cooling
- Heating:Electric
Structure and exterior
- Year built:2000
- Building area:1,309 sq. ft.
- Lot area:0.13 Acres
Schools
- High school:Sierra Linda High School
- Middle school:Santa Maria Middle School
- Elementary school:Sun Canyon School
Utilities
- Water:City Water
Finances and disclosures
- Price:$325,000
- Price per sq. ft.:$248.28
- Tax amount:$1,031 (2024)
New listings near 8036 W Preston Lane
- New
 $1,528,043Active3 beds 3 baths2,175 sq. ft.
$1,528,043Active3 beds 3 baths2,175 sq. ft.5250 E Deer Valley Drive #219, Phoenix, AZ 85054
MLS# 6947850Listed by: STATESMAN SALES AND MARKETING, LLC - New
 $285,000Active2 beds 1 baths864 sq. ft.
$285,000Active2 beds 1 baths864 sq. ft.2985 N 19th Avenue #11, Phoenix, AZ 85015
MLS# 6947854Listed by: WEST USA REALTY - New
 $420,000Active4 beds 2 baths1,759 sq. ft.
$420,000Active4 beds 2 baths1,759 sq. ft.3316 W Saint Kateri Drive, Phoenix, AZ 85041
MLS# 6947818Listed by: BARRETT REAL ESTATE - New
 $1,500,000Active8 beds 8 baths6,651 sq. ft.
$1,500,000Active8 beds 8 baths6,651 sq. ft.10215 N 38th Street, Phoenix, AZ 85028
MLS# 6947822Listed by: W AND PARTNERS, LLC - New
 $339,000Active2 beds 2 baths1,178 sq. ft.
$339,000Active2 beds 2 baths1,178 sq. ft.1812 W Rose Lane, Phoenix, AZ 85015
MLS# 6947776Listed by: FATHOM REALTY ELITE - New
 $289,999Active4 beds 3 baths1,656 sq. ft.
$289,999Active4 beds 3 baths1,656 sq. ft.2017 W Hazelwood Parkway, Phoenix, AZ 85015
MLS# 6947794Listed by: VALLEY EXECUTIVES REAL ESTATE - New
 $582,000Active4 beds 3 baths1,972 sq. ft.
$582,000Active4 beds 3 baths1,972 sq. ft.18820 N 35th Way, Phoenix, AZ 85050
MLS# 6947795Listed by: HOMESMART - New
 $1,399,999Active5 beds 4 baths4,275 sq. ft.
$1,399,999Active5 beds 4 baths4,275 sq. ft.5007 E Bluefield Avenue, Scottsdale, AZ 85254
MLS# 6947799Listed by: HOMESMART - New
 $334,900Active1 beds 2 baths796 sq. ft.
$334,900Active1 beds 2 baths796 sq. ft.5450 E Deer Valley Drive #1176, Phoenix, AZ 85054
MLS# 6947800Listed by: CREEL MANAGEMENT LLC - New
 $85,000Active1 beds 1 baths477 sq. ft.
$85,000Active1 beds 1 baths477 sq. ft.2604 W Berridge Lane #C103, Phoenix, AZ 85017
MLS# 6947750Listed by: CIVIC CENTER REAL ESTATE
