807 E State Avenue, Phoenix, AZ 85020
Local realty services provided by:ERA Four Feathers Realty, L.C.
807 E State Avenue,Phoenix, AZ 85020
$1,149,999
- 3 Beds
- 4 Baths
- 2,530 sq. ft.
- Single family
- Active
Listed by: angela terry
Office: call realty, inc.
MLS#:6920645
Source:ARMLS
Price summary
- Price:$1,149,999
- Price per sq. ft.:$454.55
About this home
CENTRAL PHOENIX GEM! Three EN-SUITE bedrooms PLUS AN OFFICE! This completely rebuilt custom home has too many amazing features to list! High end finishes! 3 large en-suite bedrooms, all with gorgeous bathrooms and large closets! Plus a dedicated office space for two! Master bedroom is an unbelievable retreat- you will be spoiled with a stunning master bathroom and HUGE custom closet! Gorgeous kitchen with quartz countertops, large walk in pantry and TWO living spaces! Large lot and tons of storage including a large 2 car garage and cute shed in back that is pre-wired for AC. Endless possibilities! RUN to view this home! You don't want to miss this one! THIS IS NOT A FLIP! This well loved home has been in the same family since 1957. Office could be converted to small 4th bedroom. One-of-a-Kind Custom Rebuild - Completed 2020
From the moment you arrive, this home's curb appeal sets the tone... paver driveway and walkway, lush low-maintenance landscaping, charming front porch, and timeless exterior details including tongue-and-groove wood ceilings on the porch and patio. A decorative dormer and garage with custom window accents add warmth and character to the façade, while an insulated garage door, garage cabinetry, and extra lighting inside bring both style and function. The property also features a full irrigation system for the front plants and backyard, along with real grass in the backyard for enjoying cooler evenings on the patio.
Inside, this complete rebuild offers all-new electrical, plumbing, HVAC systems, tankless water heater, new windows, 8' solid core doors, and 6" baseboards plus high-end designer finishes throughout. The light-filled floor plan features white oak wood flooring in all living spaces and tile in all the right places, with custom ceiling beams, trim work, and all windows fully trimmed out.
The main living area showcases a custom built-in for a large TV with abundant storage, a beautiful fireplace with an elegant mantel, and a dedicated plug for holiday garlands designed as stunning focal point designed for both style and function.
The chef's kitchen is a dream: white cabinetry to the ceiling with under-cabinet lighting, quartz countertops, farmhouse sink, ice maker, gas stove, and a full-size all-refrigerator and all-freezer combo. An amazing walk-in butler's pantry with countertop space makes entertaining effortless.
Enjoy three spacious en-suite bedrooms, each with oversized closets and spa-worthy baths, plus a powder room with charming shiplap detail. The primary suite boasts an unbelievable custom closet and a serene, spa-like bathroom with a gorgeous soaker tub and huge private shower.
Additional highlights include:
" StoneCreek built-in office with dual workspaces
" Large laundry room with sink, custom doggie door, and abundant cabinetry
" 2024 whole-house water filtration system
" Gas stubs for future outdoor fireplace & kitchen
" Plugs in eaves for holiday lights
" Outdoor shed pre-wired for mini-split A/C, wood floor, and lots of extra storage or perfect playhouse
" Alarm system & cable outlets in every room
This amazing central Phoenix home is located near hip restaurants, sports, airport and hospitals! And walking distance to the highly desirable Simis Madison Elementary School! 10/10 Rated!
Set on a spacious lot, perfect for a pool or play area, with a professional misting system on the back patio for year-round comfort. Every inch of this home was designed for beauty, function, and lasting quality a truly rare find.
Contact an agent
Home facts
- Year built:2019
- Listing ID #:6920645
- Updated:December 17, 2025 at 07:44 PM
Rooms and interior
- Bedrooms:3
- Total bathrooms:4
- Full bathrooms:3
- Half bathrooms:1
- Living area:2,530 sq. ft.
Heating and cooling
- Cooling:Ceiling Fan(s), Programmable Thermostat
- Heating:Electric
Structure and exterior
- Year built:2019
- Building area:2,530 sq. ft.
- Lot area:0.17 Acres
Schools
- High school:North High School
- Middle school:Madison Meadows School
- Elementary school:Madison Richard Simis School
Utilities
- Water:City Water
Finances and disclosures
- Price:$1,149,999
- Price per sq. ft.:$454.55
- Tax amount:$4,775 (2024)
New listings near 807 E State Avenue
- New
 $559,000Active2 beds 3 baths1,455 sq. ft.
$559,000Active2 beds 3 baths1,455 sq. ft.10 W Georgia Avenue #6, Phoenix, AZ 85013
MLS# 6959273Listed by: THE BROKERY - New
 $199,900Active2 beds 1 baths894 sq. ft.
$199,900Active2 beds 1 baths894 sq. ft.16240 N 21st Street, Phoenix, AZ 85022
MLS# 6959235Listed by: FATHOM REALTY ELITE - New
 $624,900Active2 beds 2 baths1,185 sq. ft.
$624,900Active2 beds 2 baths1,185 sq. ft.6216 N 30th Place, Phoenix, AZ 85016
MLS# 6959199Listed by: APEX RESIDENTIAL - New
 $275,000Active2 beds 2 baths1,234 sq. ft.
$275,000Active2 beds 2 baths1,234 sq. ft.2718 W Desert Cove Avenue, Phoenix, AZ 85029
MLS# 6959201Listed by: MY HOME GROUP REAL ESTATE - New
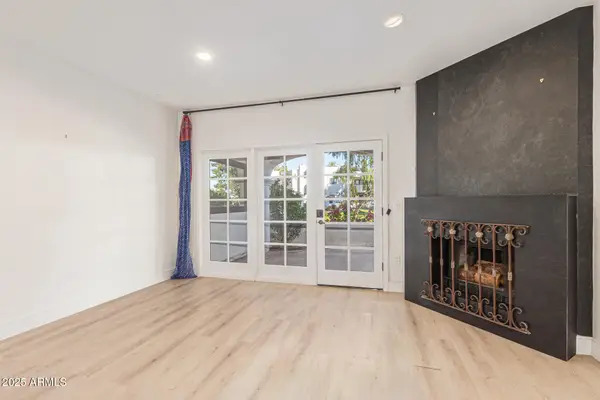 $575,000Active2 beds 2 baths1,185 sq. ft.
$575,000Active2 beds 2 baths1,185 sq. ft.6153 N 28th Place, Phoenix, AZ 85016
MLS# 6959202Listed by: HOMESMART - New
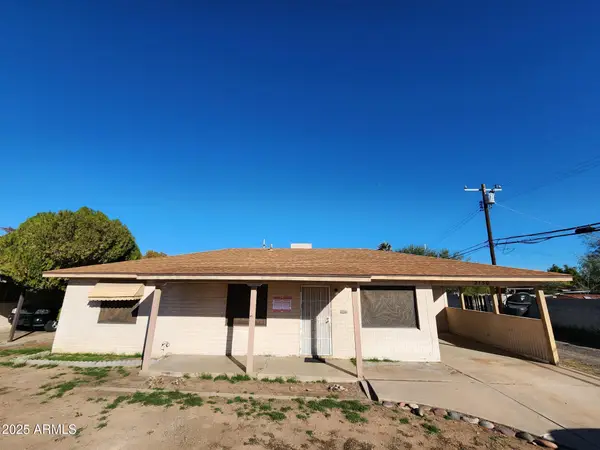 $290,000Active3 beds 2 baths1,330 sq. ft.
$290,000Active3 beds 2 baths1,330 sq. ft.2130 W Weldon Avenue, Phoenix, AZ 85015
MLS# 6959207Listed by: LISTED SIMPLY - New
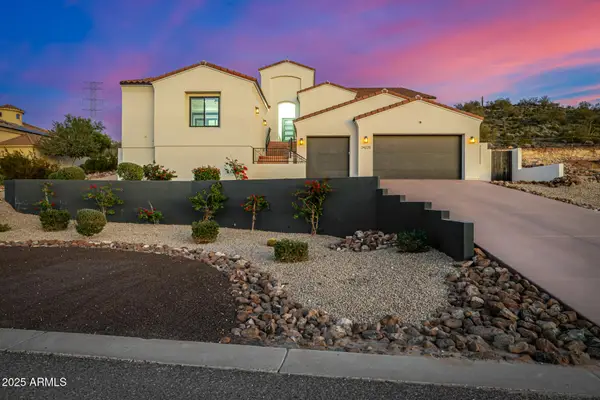 $1,749,000Active4 beds 5 baths3,270 sq. ft.
$1,749,000Active4 beds 5 baths3,270 sq. ft.24225 N 65th Avenue, Glendale, AZ 85310
MLS# 6959211Listed by: PRESTON PORTER REALTY INC - New
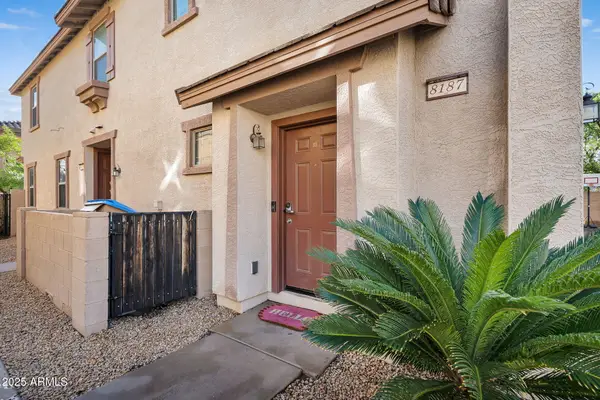 $270,000Active2 beds 2 baths1,227 sq. ft.
$270,000Active2 beds 2 baths1,227 sq. ft.8187 W Lynwood Street, Phoenix, AZ 85043
MLS# 6959226Listed by: EXP REALTY - New
 $365,000Active-- beds -- baths
$365,000Active-- beds -- baths1748 W Sherman Street, Phoenix, AZ 85007
MLS# 6959186Listed by: W AND PARTNERS, LLC - New
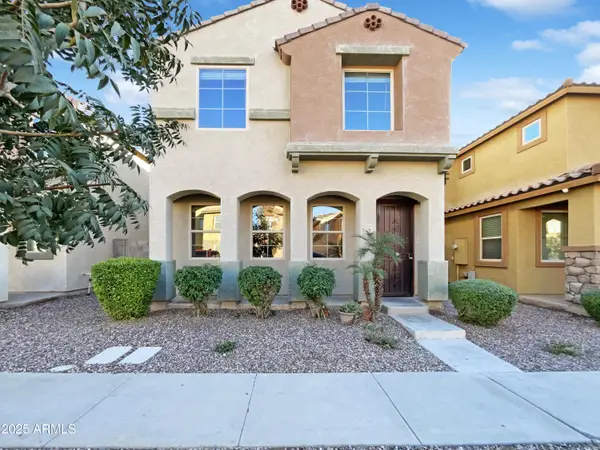 $330,000Active4 beds 3 baths1,934 sq. ft.
$330,000Active4 beds 3 baths1,934 sq. ft.7761 W Bonitos Drive, Phoenix, AZ 85035
MLS# 6959123Listed by: OPENDOOR BROKERAGE, LLC
