8102 N Dreamy Draw Drive, Phoenix, AZ 85020
Local realty services provided by:ERA Brokers Consolidated
8102 N Dreamy Draw Drive,Phoenix, AZ 85020
$799,999
- 3 Beds
- 2 Baths
- - sq. ft.
- Single family
- Pending
Listed by:denise l sharp
Office:the brokery
MLS#:6890140
Source:ARMLS
Price summary
- Price:$799,999
About this home
Amazing Piestewa Peak mountain views in the highly desirable Northern Foothills neighborhood! The open great room is equally inviting, featuring a wood burning fireplace for any occasion, all while showcasing those gorgeous vistas.
Enjoy panoramic views from newer windows that fill the space with natural light. The backyard features a cozy covered patio sitting area with cement planters and fire pit, making it the ideal spot for gatherings or quiet evenings under the stars. This 3 bedrooms, 2 bath split floorplan and upgraded home features Granite countertops, stainless steel appliances, custom cabinets in the kitchen, breakfast bar and baths. The Kitchen has double ovens and huge refrigerator. Wide White stone flooring throughout the home and custom built entertainment center. The Home has easy access to the 51 and 10 minutes to the airport New roof in 2022 and home stucco & paint 2021. Furnishings available for sale
Contact an agent
Home facts
- Year built:1979
- Listing ID #:6890140
- Updated:October 08, 2025 at 09:13 AM
Rooms and interior
- Bedrooms:3
- Total bathrooms:2
- Full bathrooms:2
Heating and cooling
- Cooling:Ceiling Fan(s), Programmable Thermostat
- Heating:Electric
Structure and exterior
- Year built:1979
- Lot area:0.2 Acres
Schools
- High school:Camelback High School
- Middle school:Madison #1 Elementary School
- Elementary school:Madison #1 Elementary School
Utilities
- Water:City Water
Finances and disclosures
- Price:$799,999
- Tax amount:$4,611
New listings near 8102 N Dreamy Draw Drive
- New
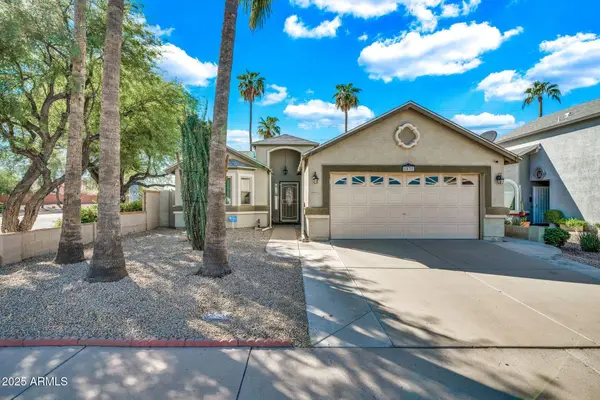 $398,000Active3 beds 2 baths1,322 sq. ft.
$398,000Active3 beds 2 baths1,322 sq. ft.1531 E Rosemonte Drive, Phoenix, AZ 85024
MLS# 6930492Listed by: REAL BROKER - New
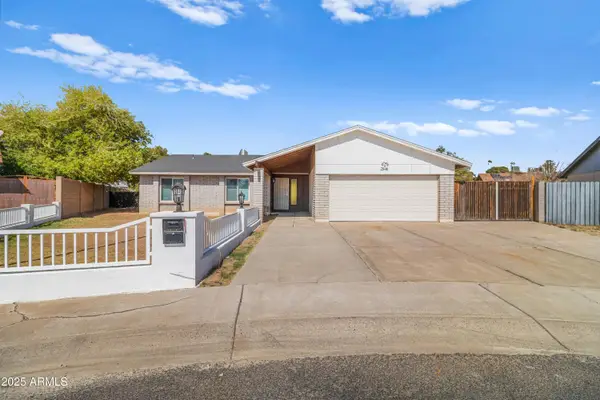 $550,000Active5 beds 3 baths2,076 sq. ft.
$550,000Active5 beds 3 baths2,076 sq. ft.2846 W Villa Rita Drive, Phoenix, AZ 85053
MLS# 6930493Listed by: SERVICE STAR REALTY - New
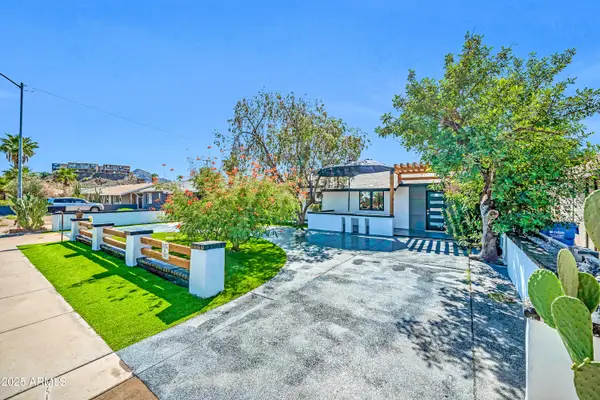 $550,000Active5 beds 3 baths2,038 sq. ft.
$550,000Active5 beds 3 baths2,038 sq. ft.833 E Butler Drive, Phoenix, AZ 85020
MLS# 6930478Listed by: MY HOME GROUP REAL ESTATE - New
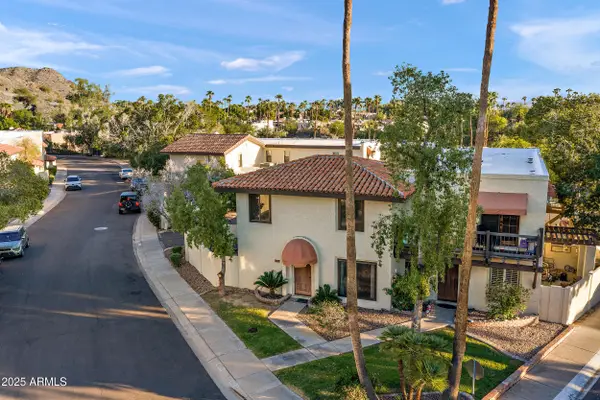 $379,000Active2 beds 2 baths1,060 sq. ft.
$379,000Active2 beds 2 baths1,060 sq. ft.1803 E Frier Drive #3, Phoenix, AZ 85020
MLS# 6930454Listed by: AZCO PROPERTIES, LLC - New
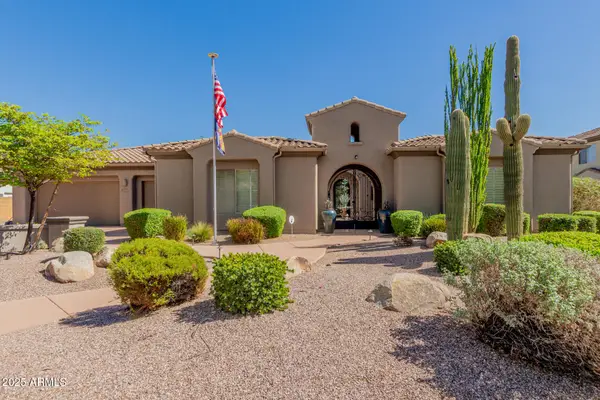 $1,650,000Active3 beds 4 baths4,484 sq. ft.
$1,650,000Active3 beds 4 baths4,484 sq. ft.25417 N 45th Drive, Phoenix, AZ 85083
MLS# 6930459Listed by: REALTY ONE GROUP - New
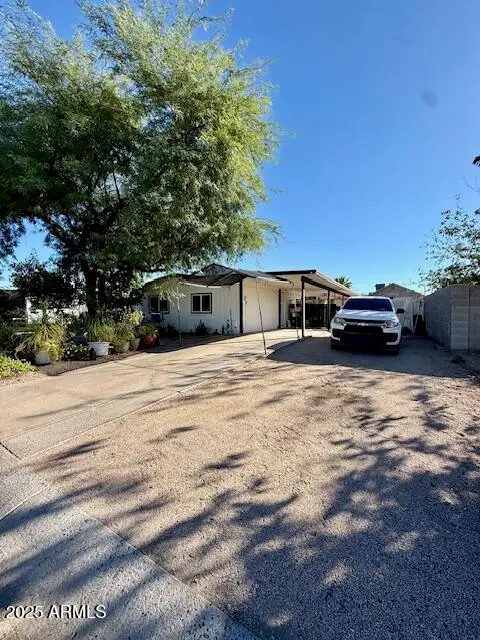 $275,000Active3 beds 2 baths1,501 sq. ft.
$275,000Active3 beds 2 baths1,501 sq. ft.18021 N 1st Place, Phoenix, AZ 85022
MLS# 6930438Listed by: PRO STAR REALTY - New
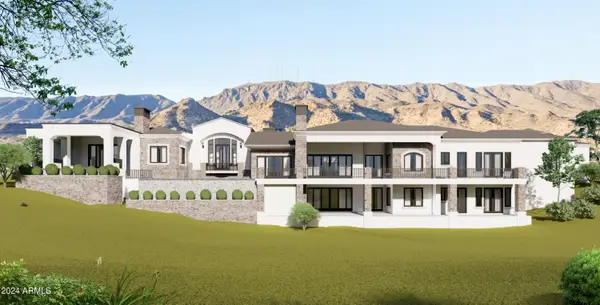 $695,000Active1.25 Acres
$695,000Active1.25 Acres15840 S 22nd Street #39, Phoenix, AZ 85048
MLS# 6930440Listed by: HOMESMART - New
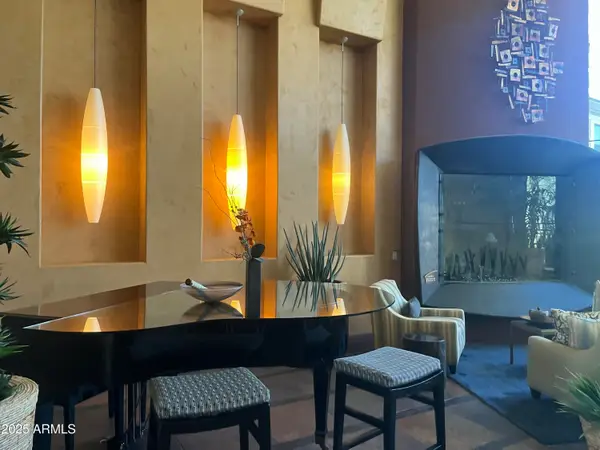 $399,900Active3 beds 2 baths1,093 sq. ft.
$399,900Active3 beds 2 baths1,093 sq. ft.6900 E Princess Drive #1101, Phoenix, AZ 85054
MLS# 6930427Listed by: AZ FLAT FEE - New
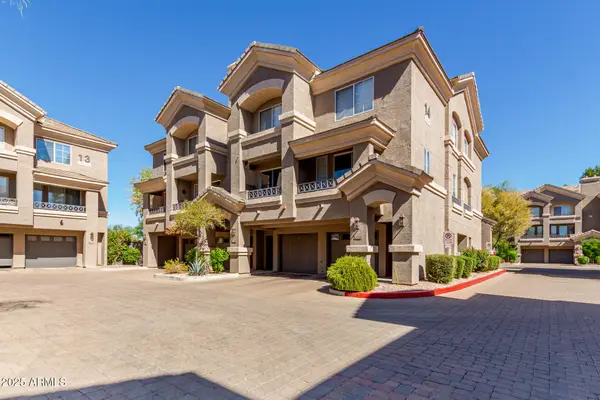 $272,900Active1 beds 1 baths812 sq. ft.
$272,900Active1 beds 1 baths812 sq. ft.4465 E Paradise Village Parkway S #1153, Phoenix, AZ 85032
MLS# 6930386Listed by: REAL BROKER - New
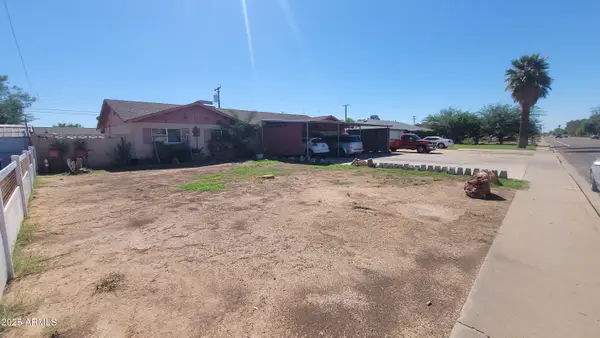 $339,999Active3 beds 2 baths1,608 sq. ft.
$339,999Active3 beds 2 baths1,608 sq. ft.4315 W Osborn Road, Phoenix, AZ 85031
MLS# 6930389Listed by: REAL BROKER
