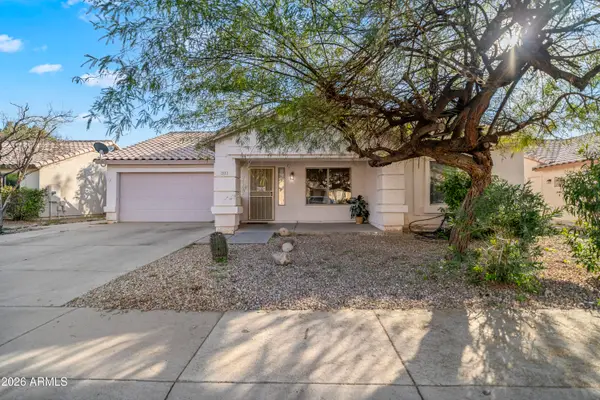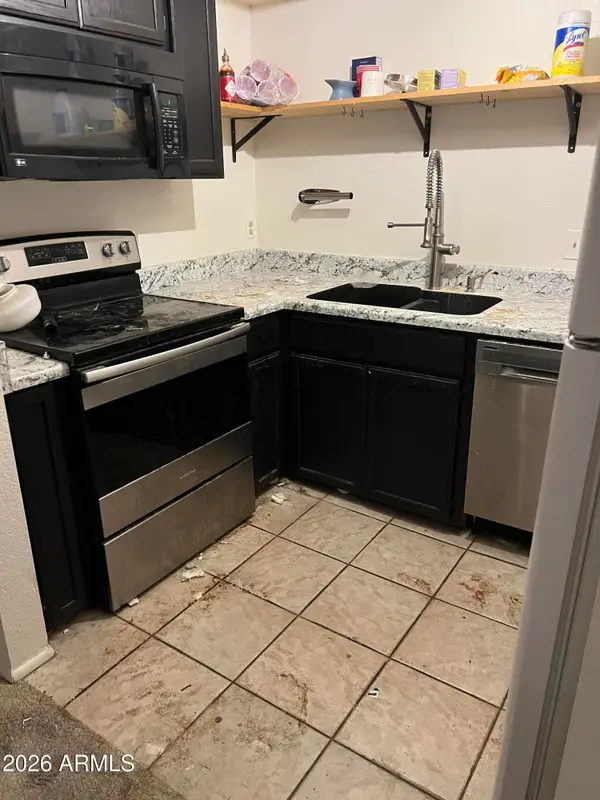8132 W Hammond Lane, Phoenix, AZ 85043
Local realty services provided by:ERA Brokers Consolidated
8132 W Hammond Lane,Phoenix, AZ 85043
$359,000
- 3 Beds
- 2 Baths
- 1,516 sq. ft.
- Single family
- Active
Listed by: david schrand, kerri schrand
Office: coldwell banker realty
MLS#:6948727
Source:ARMLS
Price summary
- Price:$359,000
- Price per sq. ft.:$236.81
- Monthly HOA dues:$51
About this home
Beautifully maintained 3-bed, 2-bath Phoenix home featuring an open, bright layout, spacious living areas, tile flooring, and a well-appointed kitchen with ample cabinetry. The primary suite offers a bay window, walk-in closet, and ensuite bath. Enjoy a large backyard with covered patio. Move-in ready and ideally located near schools, parks, shopping, and the 202 and I-10 freeways.
Contact an agent
Home facts
- Year built:2001
- Listing ID #:6948727
- Updated:January 07, 2026 at 04:40 PM
Rooms and interior
- Bedrooms:3
- Total bathrooms:2
- Full bathrooms:2
- Living area:1,516 sq. ft.
Heating and cooling
- Heating:Electric
Structure and exterior
- Year built:2001
- Building area:1,516 sq. ft.
- Lot area:0.14 Acres
Schools
- High school:Tolleson Union High School
- Middle school:Santa Maria Middle School
- Elementary school:Sun Canyon School
Utilities
- Water:City Water
Finances and disclosures
- Price:$359,000
- Price per sq. ft.:$236.81
- Tax amount:$1,305 (2024)
New listings near 8132 W Hammond Lane
- New
 $365,000Active3 beds 2 baths1,380 sq. ft.
$365,000Active3 beds 2 baths1,380 sq. ft.4208 W Burgess Lane, Phoenix, AZ 85041
MLS# 6965125Listed by: DELEX REALTY - New
 $964,999Active4 beds 2 baths2,494 sq. ft.
$964,999Active4 beds 2 baths2,494 sq. ft.4560 E Paso Trail, Phoenix, AZ 85050
MLS# 6965129Listed by: WEST USA REALTY - New
 $529,000Active4 beds 3 baths2,232 sq. ft.
$529,000Active4 beds 3 baths2,232 sq. ft.2435 W Via Dona Road, Phoenix, AZ 85085
MLS# 6965130Listed by: BETTER HOMES AND GARDENS REAL ESTATE BLOOMTREE REALTY - New
 $349,900Active3 beds 2 baths1,690 sq. ft.
$349,900Active3 beds 2 baths1,690 sq. ft.8621 W Campbell Avenue, Phoenix, AZ 85037
MLS# 6965132Listed by: MY HOME GROUP REAL ESTATE - New
 $125,000Active2 beds 2 baths788 sq. ft.
$125,000Active2 beds 2 baths788 sq. ft.17 E Ruth Avenue #305, Phoenix, AZ 85020
MLS# 6965134Listed by: KELLER WILLIAMS ARIZONA REALTY - New
 $699,000Active4 beds 3 baths2,878 sq. ft.
$699,000Active4 beds 3 baths2,878 sq. ft.6119 W Hedgehog Place, Phoenix, AZ 85083
MLS# 6965139Listed by: MY HOME GROUP REAL ESTATE - New
 $635,000Active2 beds 2 baths1,461 sq. ft.
$635,000Active2 beds 2 baths1,461 sq. ft.4217 E Altadena Avenue, Phoenix, AZ 85028
MLS# 6965149Listed by: MY HOME GROUP REAL ESTATE - New
 $265,000Active1.4 Acres
$265,000Active1.4 Acres0 N 12th Street #'-', Phoenix, AZ 85086
MLS# 6965157Listed by: THE MARICOPA REAL ESTATE CO - New
 $650,000Active5 beds 3 baths2,489 sq. ft.
$650,000Active5 beds 3 baths2,489 sq. ft.19630 N 18th Drive, Phoenix, AZ 85027
MLS# 6965160Listed by: CITIEA - New
 $631,000Active4 beds 3 baths3,131 sq. ft.
$631,000Active4 beds 3 baths3,131 sq. ft.6339 W Range Mule Drive, Phoenix, AZ 85083
MLS# 6965162Listed by: OPENDOOR BROKERAGE, LLC
