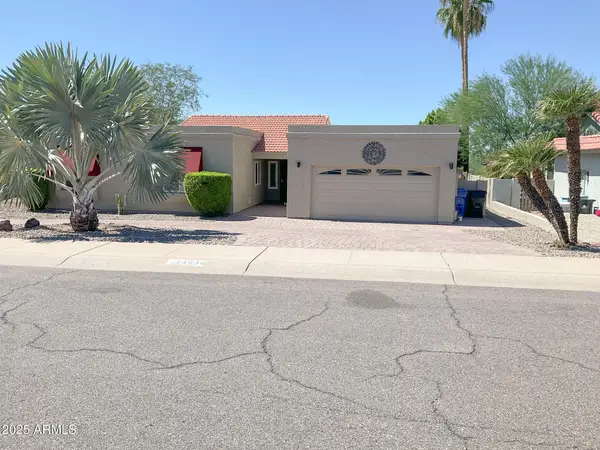8241 N Central Avenue #11, Phoenix, AZ 85020
Local realty services provided by:HUNT Real Estate ERA
Listed by:david r fuller623-205-0237
Office:re/max desert showcase
MLS#:6807600
Source:ARMLS
Price summary
- Price:$219,000
About this home
Welcome to your freshly painted charming single level 2bed, 2bath home in a vibrant and sought-after Central Phoenix community! Step into a bright and airy great room that flows seamlessly into the dining area. When you enter the kitchen you'll find beautiful granite countertops, an abundance of cabinetry, stainless steel appliances, the convenience of a deep sink that is perfect for washing large pots and pans, complemented by a wine fridge. The primary bedroom offers a private exit to the fenced-in outdoor space, complemented by a large walk-in closet. You'll love the feel of the newly updated primary bathroom, featuring a custom walk-in shower. Enjoy views of the lush common area and community pool perfect for soaking up the Arizona sun. Additional features include a covered parking space and ample uncovered parking, with an all-inclusive HOA that covers electric, HVAC, water, sewer, trash, community areas, and roof maintenance. Located just steps away from a variety of trendy coffee shops and local favorites, including OHSO+Little O's Brewery, The Vig, Timeo Wine Bar, and Sushi Friend. Outdoor enthusiasts will appreciate walking out your front door to running, walking, and biking along the Murphy Bridle Path. Take a short drive or bike to Dreamy Draw, and the Phoenix Bike Trail System. Plus, enjoy the convenience of being minutes away from the Uptown Farmer's Market, Sunnyslope High School, and popular dining spots like Postino Central, Federal Pizza, Windsor, Churn, and Joyride Taco House. Don't miss this incredible opportunity to make this North Central Phoenix gem your home!
Contact an agent
Home facts
- Year built:1969
- Listing ID #:6807600
- Updated:September 17, 2025 at 09:12 AM
Rooms and interior
- Bedrooms:2
- Total bathrooms:2
- Full bathrooms:1
Heating and cooling
- Heating:Electric
Structure and exterior
- Year built:1969
- Lot area:0.02 Acres
Schools
- High school:Sunnyslope High School
- Middle school:Royal Palm Middle School
- Elementary school:Richard E Miller School
Utilities
- Water:City Water
Finances and disclosures
- Price:$219,000
- Tax amount:$595
New listings near 8241 N Central Avenue #11
- New
 $269,750Active2 beds 1 baths858 sq. ft.
$269,750Active2 beds 1 baths858 sq. ft.748 E Morningside Drive, Phoenix, AZ 85022
MLS# 6924550Listed by: FATHOM REALTY ELITE - New
 $549,000Active3 beds 2 baths1,273 sq. ft.
$549,000Active3 beds 2 baths1,273 sq. ft.2034 N Mitchell Street, Phoenix, AZ 85006
MLS# 6924579Listed by: EXP REALTY - New
 $394,900Active3 beds 2 baths1,204 sq. ft.
$394,900Active3 beds 2 baths1,204 sq. ft.7313 N 16th Place N, Phoenix, AZ 85020
MLS# 6924602Listed by: HOMESMART - New
 $480,000Active2 beds 2 baths1,589 sq. ft.
$480,000Active2 beds 2 baths1,589 sq. ft.14024 N Burning Tree Place, Phoenix, AZ 85022
MLS# 6924609Listed by: MY HOME GROUP REAL ESTATE - New
 $425,000Active3 beds 2 baths1,518 sq. ft.
$425,000Active3 beds 2 baths1,518 sq. ft.4232 N 15th Drive, Phoenix, AZ 85015
MLS# 6924611Listed by: DELEX REALTY - New
 $825,000Active3 beds 2 baths2,154 sq. ft.
$825,000Active3 beds 2 baths2,154 sq. ft.14830 N 10th Street, Phoenix, AZ 85022
MLS# 6924614Listed by: REALTY ONE SCOTTSDALE LLC - New
 $625,000Active3 beds 2 baths1,548 sq. ft.
$625,000Active3 beds 2 baths1,548 sq. ft.19414 N 7th Way, Phoenix, AZ 85024
MLS# 6924625Listed by: HOMESMART - New
 $300,000Active2 beds 2 baths1,178 sq. ft.
$300,000Active2 beds 2 baths1,178 sq. ft.3302 N 7th Street #137, Phoenix, AZ 85014
MLS# 6924627Listed by: REAL BROKER - New
 $500,000Active4 beds 3 baths2,035 sq. ft.
$500,000Active4 beds 3 baths2,035 sq. ft.6616 W Prickly Pear Trail, Phoenix, AZ 85083
MLS# 6924634Listed by: COMPASS - New
 $429,000Active4 beds 2 baths1,818 sq. ft.
$429,000Active4 beds 2 baths1,818 sq. ft.20003 N 43rd Drive, Glendale, AZ 85308
MLS# 6924636Listed by: WEST USA REALTY
