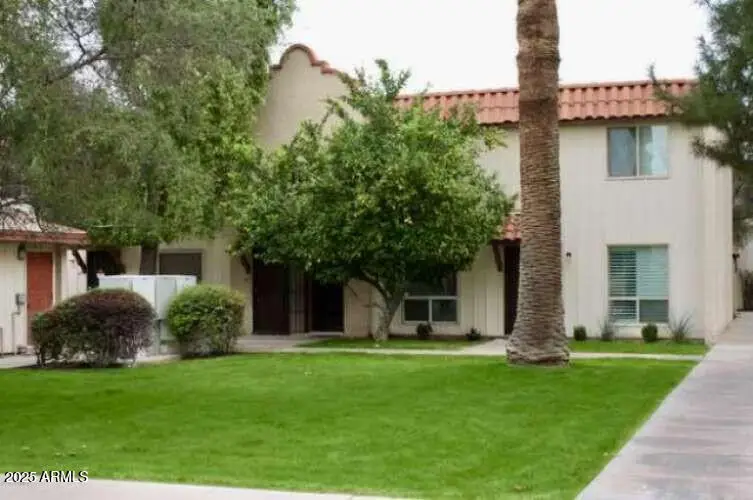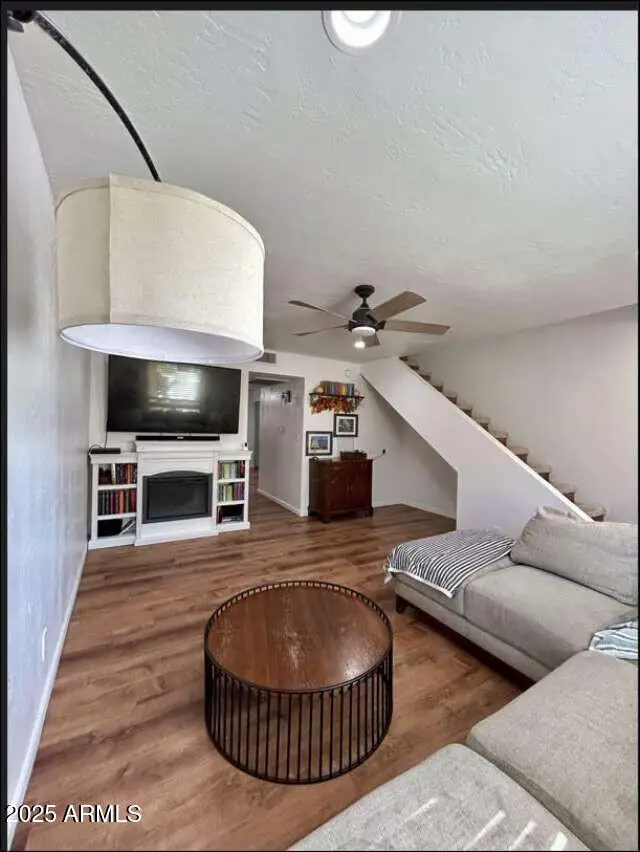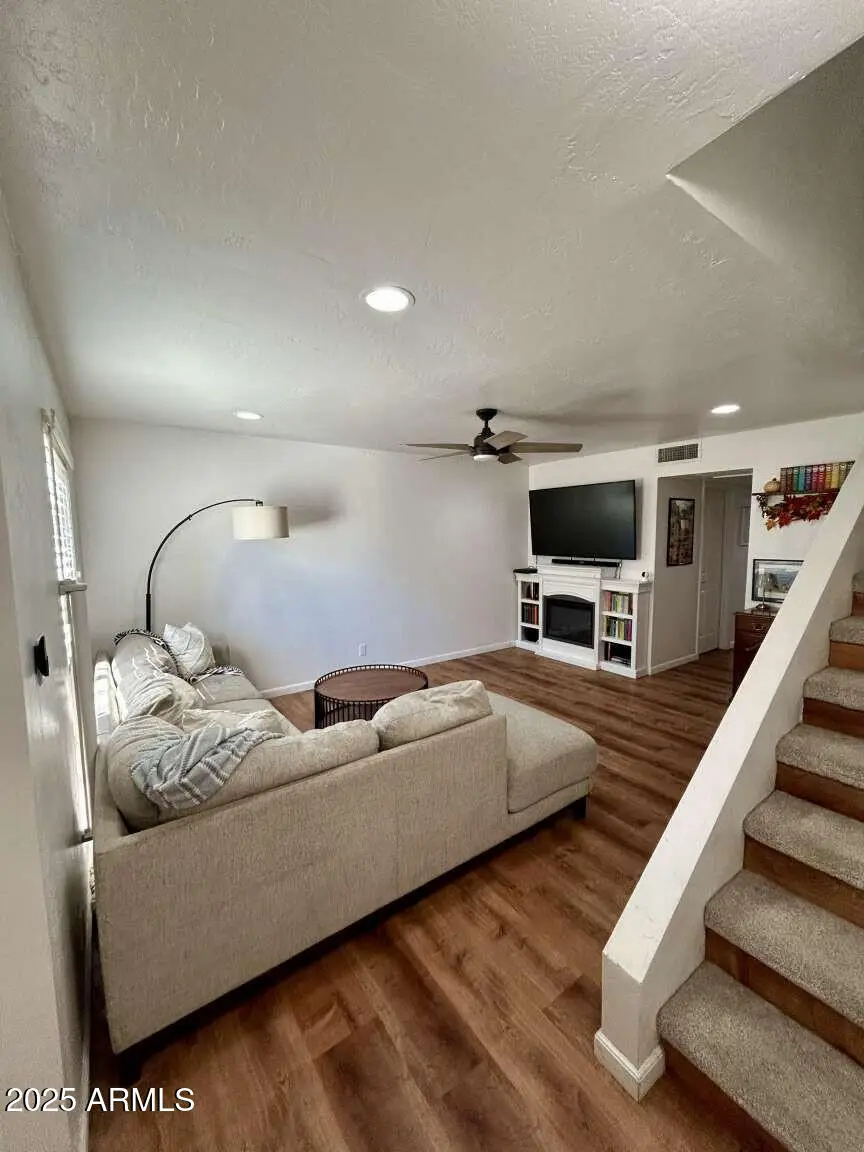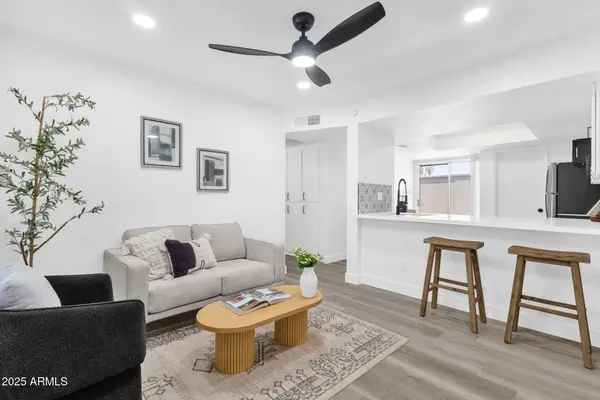8241 N Central Avenue #24, Phoenix, AZ 85020
Local realty services provided by:HUNT Real Estate ERA



8241 N Central Avenue #24,Phoenix, AZ 85020
$293,500
- 2 Beds
- 2 Baths
- 1,088 sq. ft.
- Townhouse
- Active
Listed by:jared a english888-881-4118
Office:congress realty, inc.
MLS#:6784507
Source:ARMLS
Price summary
- Price:$293,500
- Price per sq. ft.:$269.76
- Monthly HOA dues:$500
About this home
Welcome home to this charming 2-bedroom, 1.5-bathroom townhouse located in a quiet, well-established neighborhood in the heart of Uptown Phoenix. With Medium patio back yard for pets. All utilities including electric (Air conditioning and heater)water , sewer garbage , landscaping pool are included in HOA monthly dues . This home offers a perfect blend of modern updates and comfortable living. *Updated Flooring beautiful Life Proof wood flooring throughout the home, Kitchen and Bath Updates,Recently installed granite countertops in both the kitchen and bathrooms. Recessed Lighting, Modern Kitchen with brand new stainless steel basin sink, New Cooling System a new chiller system was installed last year, keeping the home cool and comfortable year-round. Located in a quiet, friendly community, this townhouse is on the Historic Murphy Bridle Trail and just minutes from popular restaurants, shops, and local amenities, offering the perfect balance of tranquility and convenience. Don't miss out on this move-in ready home in one of Phoenix's most desirable neighborhoods!
Contact an agent
Home facts
- Year built:1969
- Listing Id #:6784507
- Updated:July 31, 2025 at 02:40 PM
Rooms and interior
- Bedrooms:2
- Total bathrooms:2
- Full bathrooms:1
- Half bathrooms:1
- Living area:1,088 sq. ft.
Heating and cooling
- Heating:Electric
Structure and exterior
- Year built:1969
- Building area:1,088 sq. ft.
- Lot area:0.01 Acres
Schools
- High school:Glendale High School
- Middle school:Royal Palm Middle School
- Elementary school:Richard E Miller School
Utilities
- Water:City Water
Finances and disclosures
- Price:$293,500
- Price per sq. ft.:$269.76
- Tax amount:$564 (2024)
New listings near 8241 N Central Avenue #24
- New
 $589,000Active3 beds 3 baths2,029 sq. ft.
$589,000Active3 beds 3 baths2,029 sq. ft.3547 E Windmere Drive, Phoenix, AZ 85048
MLS# 6905794Listed by: MY HOME GROUP REAL ESTATE - New
 $1,250,000Active3 beds 3 baths2,434 sq. ft.
$1,250,000Active3 beds 3 baths2,434 sq. ft.17408 N 57th Street, Scottsdale, AZ 85254
MLS# 6905805Listed by: GENTRY REAL ESTATE - New
 $950,000Active3 beds 2 baths2,036 sq. ft.
$950,000Active3 beds 2 baths2,036 sq. ft.2202 E Belmont Avenue, Phoenix, AZ 85020
MLS# 6905818Listed by: COMPASS - New
 $239,000Active2 beds 2 baths817 sq. ft.
$239,000Active2 beds 2 baths817 sq. ft.19601 N 7th Street N #1032, Phoenix, AZ 85024
MLS# 6905822Listed by: HOMESMART - New
 $850,000Active4 beds 2 baths2,097 sq. ft.
$850,000Active4 beds 2 baths2,097 sq. ft.2550 E Sahuaro Drive, Phoenix, AZ 85028
MLS# 6905826Listed by: KELLER WILLIAMS REALTY EAST VALLEY - New
 $439,000Active3 beds 2 baths1,570 sq. ft.
$439,000Active3 beds 2 baths1,570 sq. ft.2303 E Taro Lane, Phoenix, AZ 85024
MLS# 6905701Listed by: HOMESMART - New
 $779,900Active2 beds 3 baths1,839 sq. ft.
$779,900Active2 beds 3 baths1,839 sq. ft.22435 N 53rd Street, Phoenix, AZ 85054
MLS# 6905712Listed by: REALTY ONE GROUP - New
 $980,000Active-- beds -- baths
$980,000Active-- beds -- baths610 E San Juan Avenue, Phoenix, AZ 85012
MLS# 6905741Listed by: VALOR HOME GROUP - New
 $349,900Active3 beds 2 baths1,196 sq. ft.
$349,900Active3 beds 2 baths1,196 sq. ft.1142 E Kaler Drive, Phoenix, AZ 85020
MLS# 6905764Listed by: COMPASS - New
 $314,000Active2 beds 3 baths1,030 sq. ft.
$314,000Active2 beds 3 baths1,030 sq. ft.2150 W Alameda Road #1390, Phoenix, AZ 85085
MLS# 6905768Listed by: HOMESMART
