825 W Reagan Way, Phoenix, AZ 85021
Local realty services provided by:HUNT Real Estate ERA
825 W Reagan Way,Phoenix, AZ 85021
$497,000
- 3 Beds
- 2 Baths
- - sq. ft.
- Townhouse
- Pending
Listed by: kelly proper, ryan proper
Office: homesmart
MLS#:6919733
Source:ARMLS
Price summary
- Price:$497,000
About this home
Step inside this beautifully designed 3 bedroom, 2 bath home featuring stunning hardwood floors and soaring vaulted ceilings that create a light, bright, and airy atmosphere. Freshly painted in crisp white, the home feels modern, clean, and welcoming from the moment you walk in.
The chef's kitchen is a true highlight, showcasing custom-crafted cabinetry, granite countertops, stainless steel appliances, and an island with breakfast bar seating—perfect for entertaining or enjoying casual meals.
The spacious primary suite offers a massive walk-in closet and a luxurious bathroom with dual granite vanities and a custom walk-in shower.
Out back, you'll find a perfectly balanced yard with low-maintenance desert landscaping paired with a grassy play area. The two-car garage provides ample space for parking, storage, or a workshop. This home is on the corner which is private and ideal!
Located just minutes from popular spots like The Vig, OSHO, and Barro's Pizza, as well as parks and shopping, this home offers the perfect mix of comfort and convenience.
Contact an agent
Home facts
- Year built:2018
- Listing ID #:6919733
- Updated:November 15, 2025 at 10:11 AM
Rooms and interior
- Bedrooms:3
- Total bathrooms:2
- Full bathrooms:2
Heating and cooling
- Cooling:Ceiling Fan(s), Programmable Thermostat
- Heating:Electric
Structure and exterior
- Year built:2018
- Lot area:0.08 Acres
Schools
- High school:Sunnyslope High School
- Middle school:Royal Palm Middle School
- Elementary school:Washington Elementary School
Utilities
- Water:City Water
Finances and disclosures
- Price:$497,000
- Tax amount:$1,854
New listings near 825 W Reagan Way
- New
 $135,000Active1 beds 1 baths727 sq. ft.
$135,000Active1 beds 1 baths727 sq. ft.1701 W Tuckey Lane #231, Phoenix, AZ 85015
MLS# 6947728Listed by: MY HOME GROUP REAL ESTATE - New
 $460,000Active3 beds 2 baths1,251 sq. ft.
$460,000Active3 beds 2 baths1,251 sq. ft.910 E Potter Drive, Phoenix, AZ 85024
MLS# 6947730Listed by: KELLER WILLIAMS ARIZONA REALTY - New
 $420,000Active4 beds 2 baths1,800 sq. ft.
$420,000Active4 beds 2 baths1,800 sq. ft.2216 W Park Street, Phoenix, AZ 85041
MLS# 6947736Listed by: EXP REALTY - New
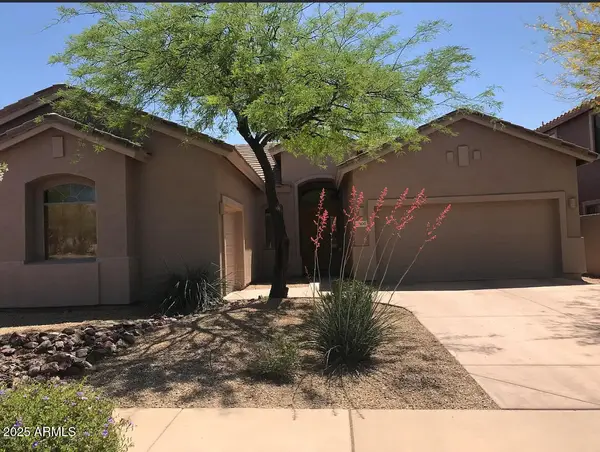 $515,000Active4 beds 2 baths2,061 sq. ft.
$515,000Active4 beds 2 baths2,061 sq. ft.3105 W Espartero Way, Phoenix, AZ 85086
MLS# 6947737Listed by: SHIELDS REGAL REALTY - New
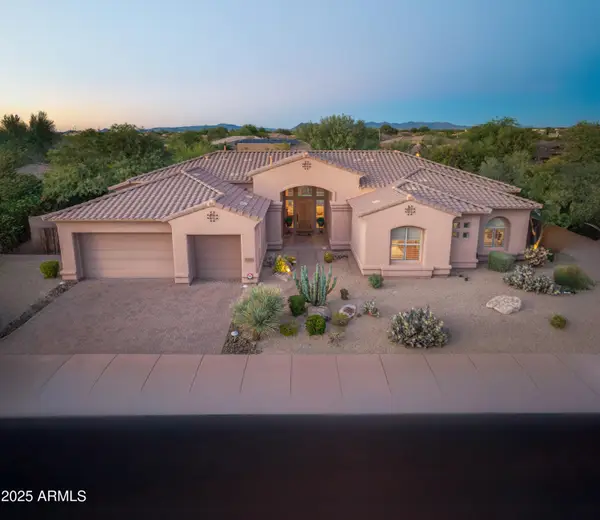 $1,450,000Active4 beds 4 baths3,604 sq. ft.
$1,450,000Active4 beds 4 baths3,604 sq. ft.5362 E Herrera Drive, Phoenix, AZ 85054
MLS# 6947724Listed by: RUSS LYON SOTHEBY'S INTERNATIONAL REALTY - New
 $1,600,000Active3 beds 3 baths3,426 sq. ft.
$1,600,000Active3 beds 3 baths3,426 sq. ft.1040 E Osborn Road #1703, Phoenix, AZ 85014
MLS# 6947702Listed by: REALTY ONE GROUP AZ - New
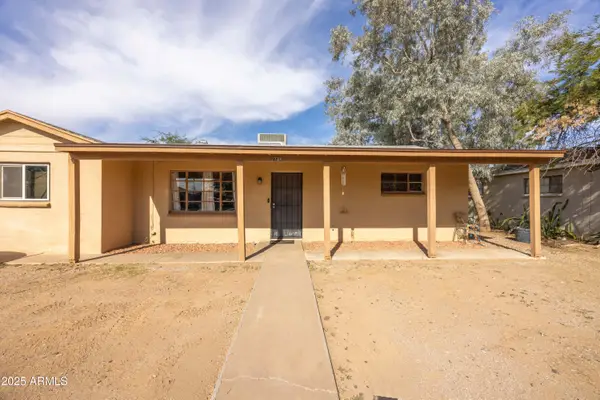 $380,000Active3 beds 2 baths1,553 sq. ft.
$380,000Active3 beds 2 baths1,553 sq. ft.2736 W El Caminito Drive, Phoenix, AZ 85051
MLS# 6947708Listed by: WEICHERT REALTORS - UPRAISE - New
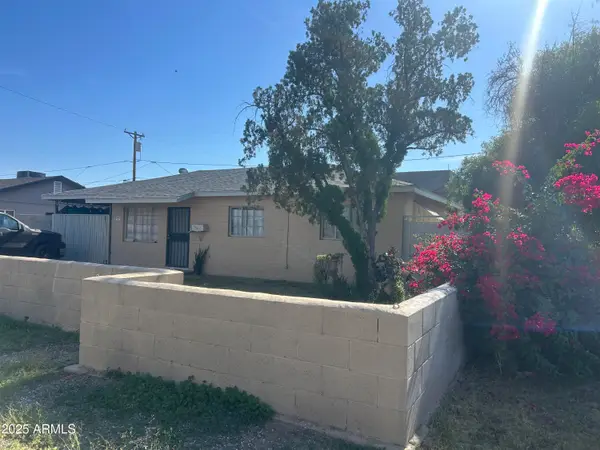 $320,000Active3 beds 1 baths936 sq. ft.
$320,000Active3 beds 1 baths936 sq. ft.2721 W Rose Lane, Phoenix, AZ 85017
MLS# 6947718Listed by: EXP REALTY - New
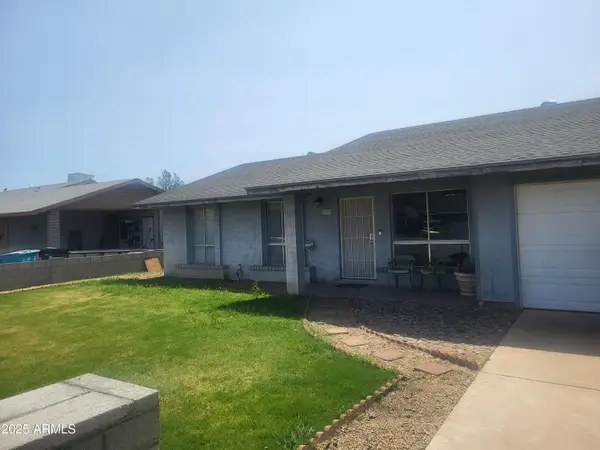 $425,000Active4 beds 2 baths1,520 sq. ft.
$425,000Active4 beds 2 baths1,520 sq. ft.8719 W Avalon Drive, Phoenix, AZ 85037
MLS# 6947721Listed by: ARIZONA PREMIER REALTY HOMES & LAND, LLC - New
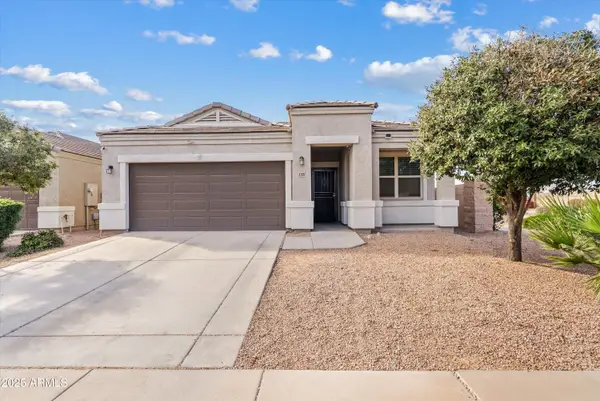 $379,000Active3 beds 2 baths1,250 sq. ft.
$379,000Active3 beds 2 baths1,250 sq. ft.4708 S 26th Lane, Phoenix, AZ 85041
MLS# 6947692Listed by: RETSY
