829 E Desert Park Lane, Phoenix, AZ 85020
Local realty services provided by:ERA Brokers Consolidated
Listed by: carmen garneata
Office: homesmart
MLS#:6827978
Source:ARMLS
Price summary
- Price:$1,229,000
- Price per sq. ft.:$400.98
About this home
PRICE REDUCED! OVER 3,000SQFT WITH 5 BEDROOMS!! Conveniently located in Central Phoenix on a charming cul-de-sac, this gem has been fully reinvented to create a perfect blend of luxury, efficiency and style. Every major system has been brought up to current code, including new plumbing, gas, electrical, HVAC, and a new roof (with a transferable warranty) making this home not just beautiful but practical, giving you peace of mind for years to come. This home features generously sized 5 bedrooms and 3.5 bathrooms and a spacious open concept- ideal for entertaining. As you walk in, an open floor plan showcases a stunning white kitchen with a large island, stainless steel appliances and gorgeous marble countertops. Beautiful engineered hardwood flooring and exquisite lighting are featured throughout. A serene primary suite with a luxurious bathroom and walk in closet creates a perfect private retreat. Four additional bedrooms and 2.5 bathrooms provide plenty of flexibility for family, guests, or a home office. Garage has been expanded to a generously sized 2-car garage offering ample space to accommodate your storage needs. A spacious laundry room includes washer and dryer and storage cabinetry with countertop space included for added convenience. Explore outside to a sizable backyard, complete with an extended covered patio and a space to create your dream oasis whether it's a sparkling pool or a fun outdoor retreat. This home is a wonderful opportunity in the highly desired Central Phoenix!
Contact an agent
Home facts
- Year built:1954
- Listing ID #:6827978
- Updated:December 19, 2025 at 03:59 PM
Rooms and interior
- Bedrooms:5
- Total bathrooms:4
- Full bathrooms:3
- Half bathrooms:1
- Living area:3,065 sq. ft.
Heating and cooling
- Cooling:Ceiling Fan(s)
- Heating:Electric
Structure and exterior
- Year built:1954
- Building area:3,065 sq. ft.
- Lot area:0.24 Acres
Schools
- High school:North High School
- Middle school:Madison Meadows School
- Elementary school:Madison Richard Simis School
Utilities
- Water:City Water
Finances and disclosures
- Price:$1,229,000
- Price per sq. ft.:$400.98
- Tax amount:$4,618 (2024)
New listings near 829 E Desert Park Lane
- New
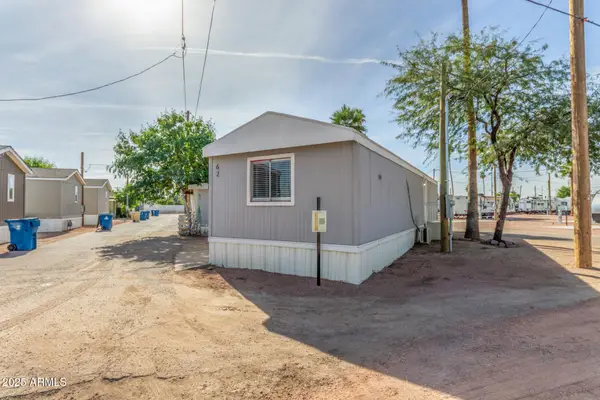 $45,000Active2 beds 1 baths728 sq. ft.
$45,000Active2 beds 1 baths728 sq. ft.2605 W Van Buren Street #62, Phoenix, AZ 85009
MLS# 6959418Listed by: HOMESMART - New
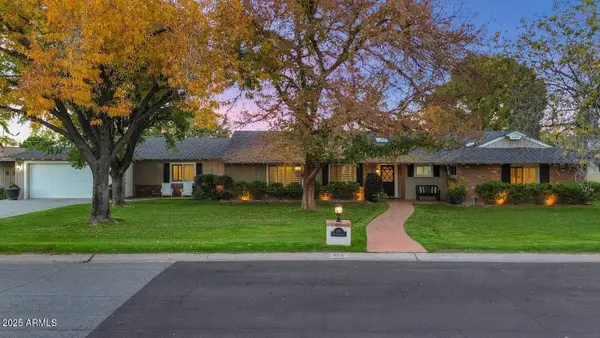 $1,525,000Active4 beds 4 baths3,320 sq. ft.
$1,525,000Active4 beds 4 baths3,320 sq. ft.416 W Mclellan Boulevard, Phoenix, AZ 85013
MLS# 6959421Listed by: HOMESMART - New
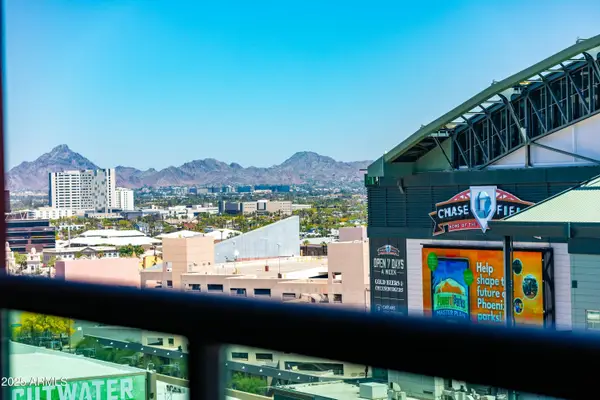 $367,900Active1 beds 2 baths1,074 sq. ft.
$367,900Active1 beds 2 baths1,074 sq. ft.310 S 4th Street #1407, Phoenix, AZ 85004
MLS# 6959437Listed by: BERKSHIRE HATHAWAY HOMESERVICES ARIZONA PROPERTIES - New
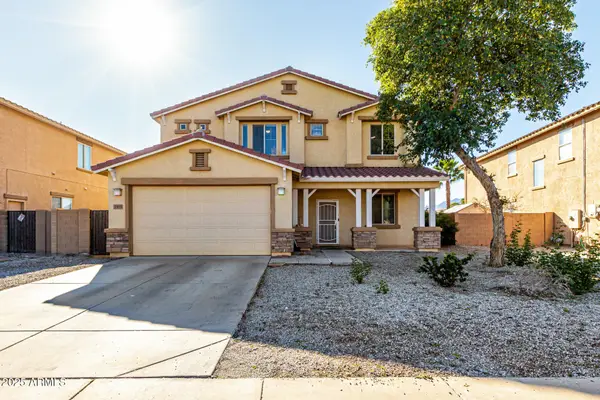 $420,000Active4 beds 3 baths2,408 sq. ft.
$420,000Active4 beds 3 baths2,408 sq. ft.7313 W Carter Road, Laveen, AZ 85339
MLS# 6959439Listed by: DONE DEAL - New
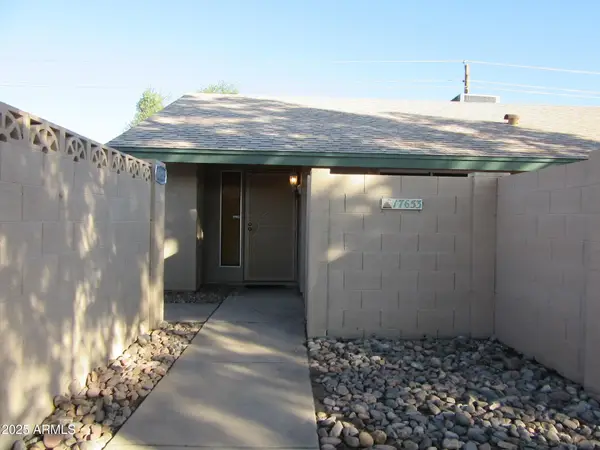 $293,500Active2 beds 2 baths1,256 sq. ft.
$293,500Active2 beds 2 baths1,256 sq. ft.17653 N Lindner Drive, Glendale, AZ 85308
MLS# 6959441Listed by: WEST USA REALTY - New
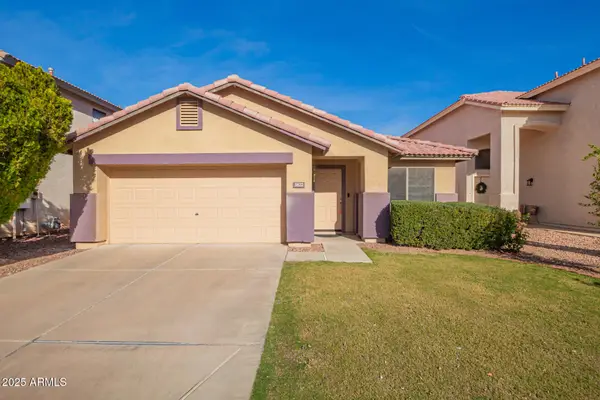 $489,900Active3 beds 2 baths1,705 sq. ft.
$489,900Active3 beds 2 baths1,705 sq. ft.3822 W Fallen Leaf Lane, Glendale, AZ 85310
MLS# 6959400Listed by: DELEX REALTY - New
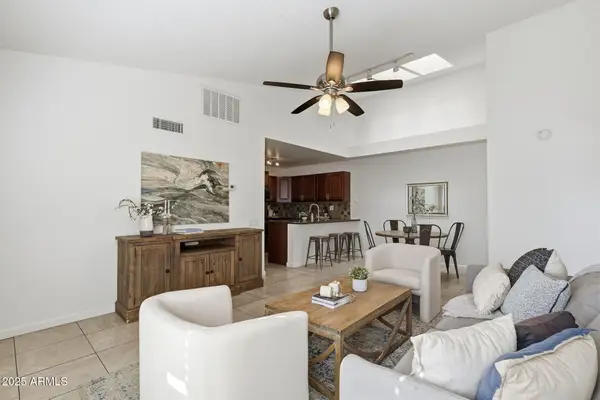 $295,000Active2 beds 2 baths863 sq. ft.
$295,000Active2 beds 2 baths863 sq. ft.4446 E Carter Drive, Phoenix, AZ 85042
MLS# 6959401Listed by: VENTURE REI, LLC - New
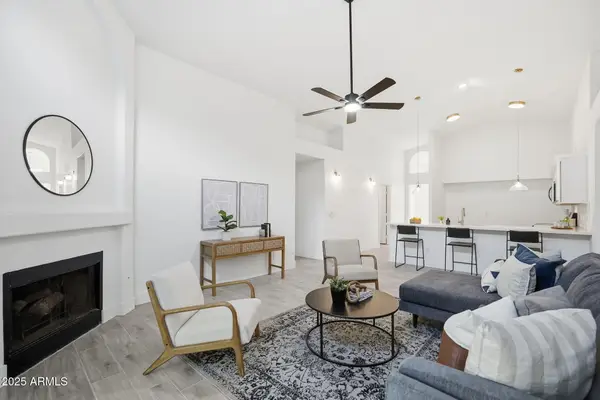 $695,000Active3 beds 2 baths2,024 sq. ft.
$695,000Active3 beds 2 baths2,024 sq. ft.4444 E Danbury Road, Phoenix, AZ 85032
MLS# 6959402Listed by: VENTURE REI, LLC - New
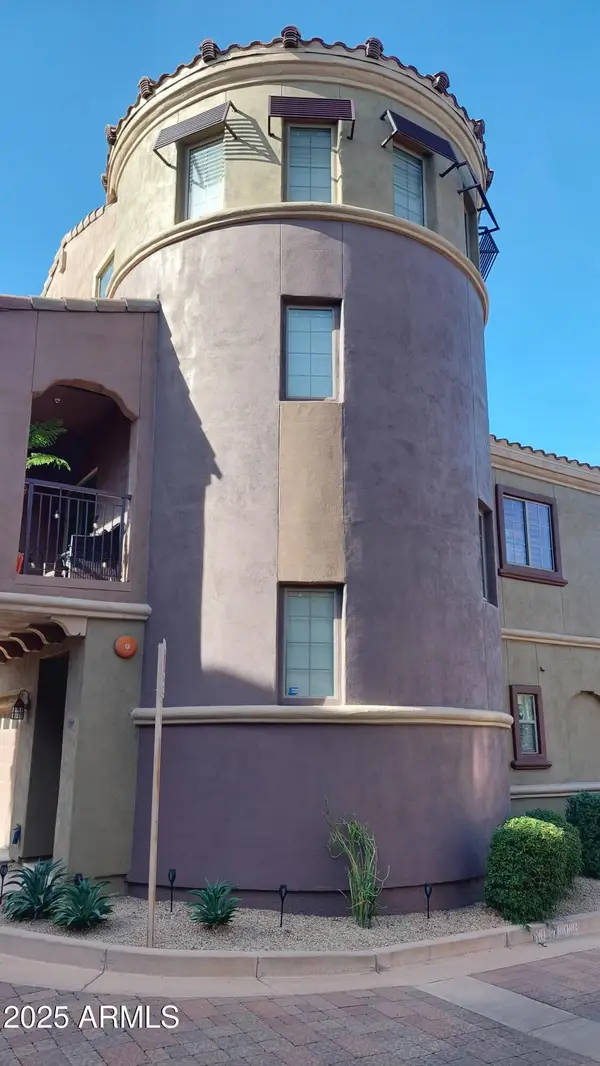 $529,900Active2 beds 2 baths1,607 sq. ft.
$529,900Active2 beds 2 baths1,607 sq. ft.3935 E Rough Rider Road #1197, Phoenix, AZ 85050
MLS# 6959405Listed by: KELLER WILLIAMS REALTY SONORAN LIVING - New
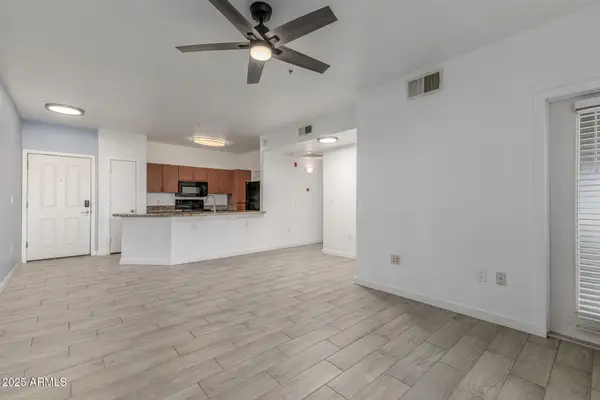 $215,000Active1 beds 1 baths716 sq. ft.
$215,000Active1 beds 1 baths716 sq. ft.5302 E Van Buren Street #2015, Phoenix, AZ 85008
MLS# 6959408Listed by: HOMESMART
