829 E Potter Drive, Phoenix, AZ 85024
Local realty services provided by:HUNT Real Estate ERA
Listed by:katherine white
Office:re/max fine properties
MLS#:6937985
Source:ARMLS
Price summary
- Price:$495,000
- Price per sq. ft.:$353.57
About this home
Beautifully updated single-level home with pool and solar in a prime North Phoenix location! This 3 bedroom, 2 bath residence offers approximately 1,400 sq ft of thoughtfully designed living space and a spacious open-concept floorplan. The heart of the home is the large, upgraded kitchen featuring a custom island with generous seating—perfect for entertaining and everyday living.
Recent updates include stunning refinished wood flooring that adds warmth and style throughout. The backyard is your private retreat, a sparkling pebble-tec pool, built-in BBQ, artificial turf, and a block & iron view fence to enhance the open feel.
Additional highlights include a 2-car garage, solar panels for energy efficiency, and a fantastic location with easy access to the I-17, Loop 101, and and SR-51 making your commute a breeze and keeping you close to shopping, dining, and entertainment.
Move-in ready, energy-efficient, and full of charm, this home has it all!
Contact an agent
Home facts
- Year built:1998
- Listing ID #:6937985
- Updated:October 25, 2025 at 06:38 AM
Rooms and interior
- Bedrooms:3
- Total bathrooms:2
- Full bathrooms:2
- Living area:1,400 sq. ft.
Heating and cooling
- Cooling:Ceiling Fan(s)
- Heating:Electric
Structure and exterior
- Year built:1998
- Building area:1,400 sq. ft.
- Lot area:0.11 Acres
Schools
- High school:Barry Goldwater High School
- Middle school:Deer Valley Middle School
- Elementary school:Esperanza Elementary School
Utilities
- Water:City Water
Finances and disclosures
- Price:$495,000
- Price per sq. ft.:$353.57
- Tax amount:$1,865
New listings near 829 E Potter Drive
- New
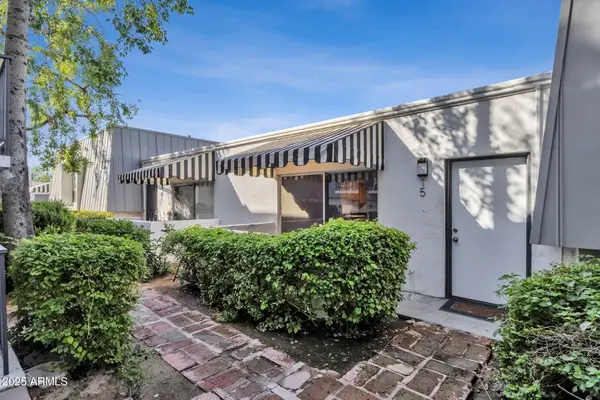 $203,000Active2 beds 2 baths1,044 sq. ft.
$203,000Active2 beds 2 baths1,044 sq. ft.3416 N 44th Street #15, Phoenix, AZ 85018
MLS# 6938499Listed by: REALTY ONE GROUP - New
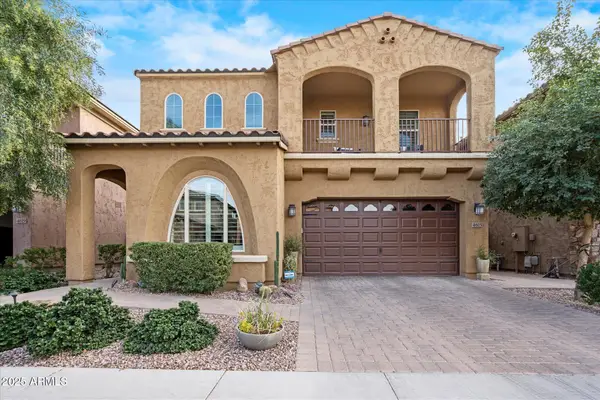 $1,230,000Active4 beds 4 baths3,706 sq. ft.
$1,230,000Active4 beds 4 baths3,706 sq. ft.4615 E Navigator Lane, Phoenix, AZ 85050
MLS# 6938472Listed by: COMPASS - New
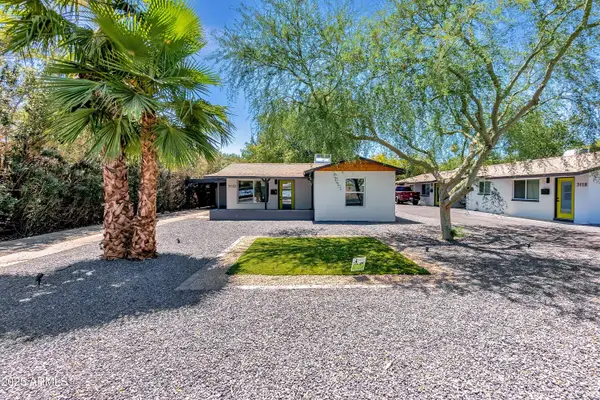 $2,195,000Active-- beds -- baths
$2,195,000Active-- beds -- baths3110 N 39th Street, Phoenix, AZ 85018
MLS# 6938319Listed by: GRIGG'S GROUP POWERED BY THE ALTMAN BROTHERS - New
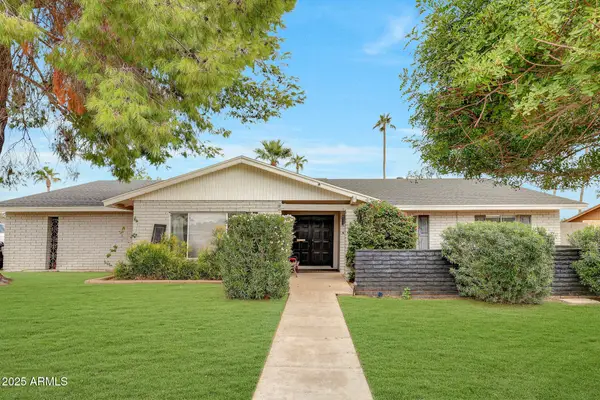 $625,000Active4 beds 2 baths1,718 sq. ft.
$625,000Active4 beds 2 baths1,718 sq. ft.2802 E Cheryl Drive, Phoenix, AZ 85028
MLS# 6938324Listed by: COMPASS - New
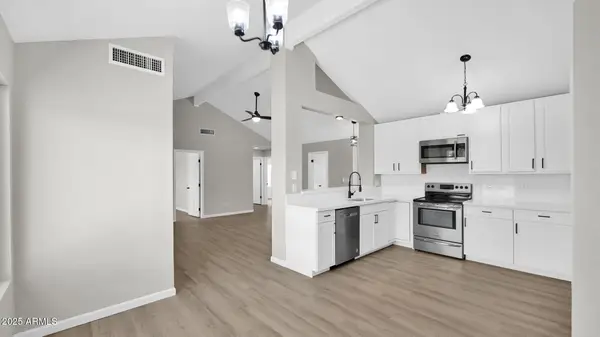 $399,900Active3 beds 2 baths1,066 sq. ft.
$399,900Active3 beds 2 baths1,066 sq. ft.2234 W Mohawk Lane, Phoenix, AZ 85027
MLS# 6938337Listed by: HOMESMART - New
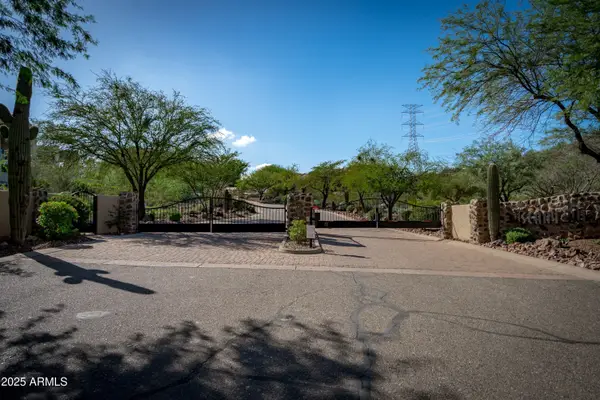 $299,900Active0.52 Acres
$299,900Active0.52 Acres24219 N 62nd Drive #21, Glendale, AZ 85310
MLS# 6938345Listed by: EXP REALTY - New
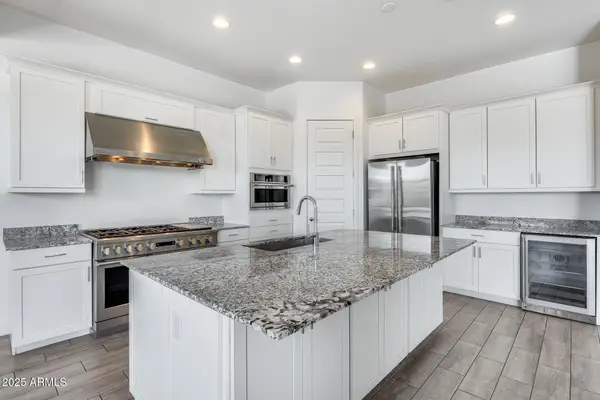 $975,000Active4 beds 3 baths3,024 sq. ft.
$975,000Active4 beds 3 baths3,024 sq. ft.32736 N 22nd Drive, Phoenix, AZ 85085
MLS# 6938363Listed by: HOMESMART - New
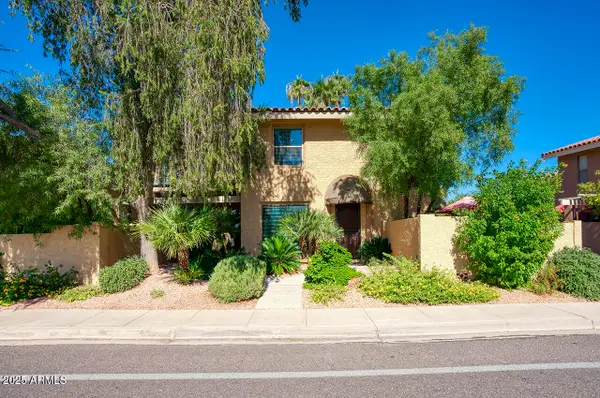 $320,000Active2 beds 2 baths1,060 sq. ft.
$320,000Active2 beds 2 baths1,060 sq. ft.830 E Peoria Avenue #3, Phoenix, AZ 85020
MLS# 6938366Listed by: BROKERS HUB REALTY, LLC - New
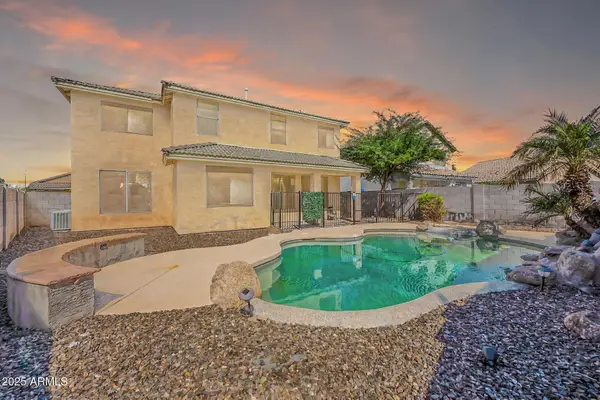 $459,000Active4 beds 3 baths2,185 sq. ft.
$459,000Active4 beds 3 baths2,185 sq. ft.8029 W Lumbee Street, Phoenix, AZ 85043
MLS# 6938371Listed by: GENTRY REAL ESTATE - New
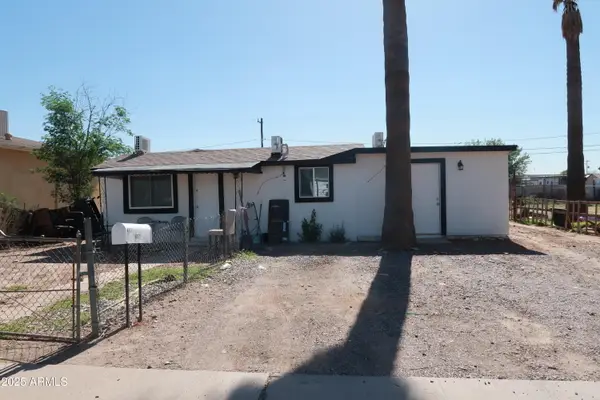 $390,000Active-- beds -- baths
$390,000Active-- beds -- baths807 E Cocopah Street, Phoenix, AZ 85034
MLS# 6938374Listed by: PLANET REALTY
