851 E Village Circle Drive N, Phoenix, AZ 85022
Local realty services provided by:ERA Brokers Consolidated
851 E Village Circle Drive N,Phoenix, AZ 85022
$599,990
- 3 Beds
- 2 Baths
- 2,020 sq. ft.
- Single family
- Active
Listed by: elizabeth lovesy
Office: century 21 arizona foothills
MLS#:6880789
Source:ARMLS
Price summary
- Price:$599,990
- Price per sq. ft.:$297.02
About this home
Welcome to The Villages, a hidden gem tucked into the heart of Moon Valley—one of North Central Phoenix's most beloved and scenic communities. This thoughtfully remodeled 3-bedroom, 2-bath home offers the perfect balance of comfort, style, and everyday ease. From the moment you step inside, you're greeted by an open and airy layout featuring a spacious chef-style kitchen with granite countertops, a large island with breakfast bar, and upgraded stainless steel Gallery appliances—all designed to make cooking and entertaining a joy. The family room invites you to relax with its cozy brick-accented fireplace, while large energy-efficient dual-pane windows fill the space with natural light. Throughout the home, you'll find beautiful ceramic plank flooring, stylish fixtures, updated bathrooms,
and fresh finishes that create a truly move-in ready space. The former carport has been converted into a two-car garage, complete with an extended stall for added storage or larger vehicles. Out back, a private gate offers direct access to the community walking path, leading you just steps away to the sparkling pool. Living in The Villages means more than just owning a home. It's joining a welcoming neighborhood with tennis and pickle ball courts, peaceful streets, and nearby hiking trails where mountain views abound. Best of all, you're just minutes from the I-17, Loop 101, and SR-51, making commuting a breeze no matter where you're headed. If you've been looking for the perfect blend of charm, convenience, and community, this is the one. Come see why The Villages in Moon Valley continues to be one of the Valley's most treasured places to call home.
Contact an agent
Home facts
- Year built:1974
- Listing ID #:6880789
- Updated:November 21, 2025 at 08:33 PM
Rooms and interior
- Bedrooms:3
- Total bathrooms:2
- Full bathrooms:2
- Living area:2,020 sq. ft.
Heating and cooling
- Cooling:Programmable Thermostat
- Heating:Electric
Structure and exterior
- Year built:1974
- Building area:2,020 sq. ft.
- Lot area:0.19 Acres
Schools
- High school:Shadow Mountain High School
- Middle school:Shea Middle School
- Elementary school:Hidden Hills Elementary School
Utilities
- Water:City Water
Finances and disclosures
- Price:$599,990
- Price per sq. ft.:$297.02
- Tax amount:$2,090
New listings near 851 E Village Circle Drive N
- New
 $440,000Active4 beds 2 baths1,786 sq. ft.
$440,000Active4 beds 2 baths1,786 sq. ft.3410 W Pershing Avenue, Phoenix, AZ 85029
MLS# 6950292Listed by: TINA MARIE REALTY - New
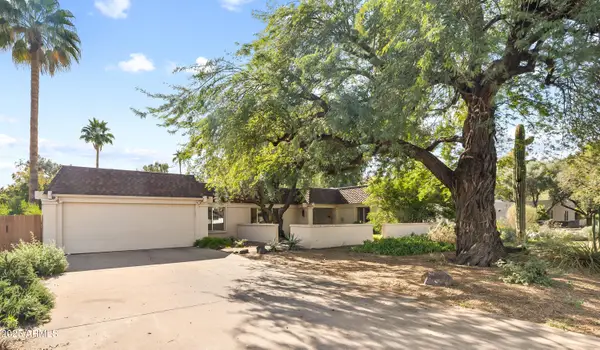 $994,500Active4 beds 3 baths2,996 sq. ft.
$994,500Active4 beds 3 baths2,996 sq. ft.911 W Gleneagles Drive, Phoenix, AZ 85023
MLS# 6950298Listed by: VANTAGE REAL ESTATE GROUP - New
 $444,990Active4 beds 2 baths1,696 sq. ft.
$444,990Active4 beds 2 baths1,696 sq. ft.10510 W Spencer Run Run, Tolleson, AZ 85353
MLS# 6950302Listed by: DRH PROPERTIES INC - New
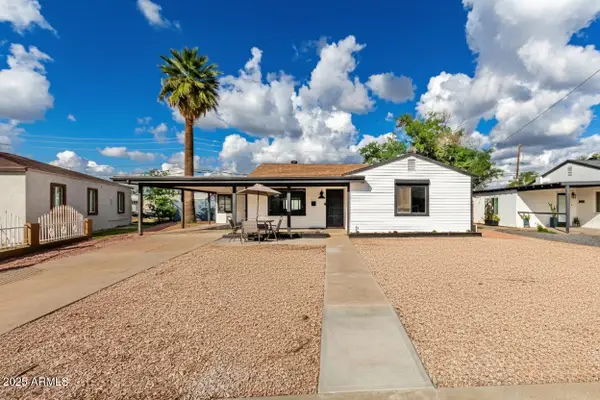 $569,999Active3 beds 2 baths1,256 sq. ft.
$569,999Active3 beds 2 baths1,256 sq. ft.1316 W Amelia Avenue, Phoenix, AZ 85013
MLS# 6950305Listed by: DELEX REALTY - New
 $290,000Active3 beds 3 baths1,768 sq. ft.
$290,000Active3 beds 3 baths1,768 sq. ft.1714 N 77th Glen, Phoenix, AZ 85035
MLS# 6950310Listed by: ORCHARD BROKERAGE - New
 $235,000Active2 beds 3 baths1,228 sq. ft.
$235,000Active2 beds 3 baths1,228 sq. ft.4206 W Calavar Road, Phoenix, AZ 85053
MLS# 6950311Listed by: RE/MAX EXCALIBUR - New
 $515,000Active4 beds 2 baths1,868 sq. ft.
$515,000Active4 beds 2 baths1,868 sq. ft.6426 W Prickly Pear Trail, Phoenix, AZ 85083
MLS# 6950314Listed by: HOMESMART - New
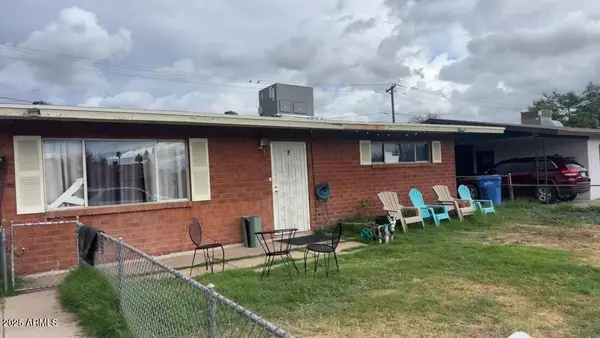 $290,000Active4 beds 2 baths1,428 sq. ft.
$290,000Active4 beds 2 baths1,428 sq. ft.4224 W Portland Street, Phoenix, AZ 85009
MLS# 6950262Listed by: EXP REALTY - New
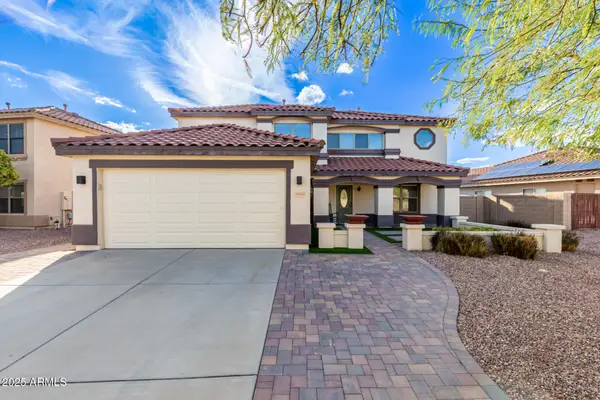 $625,000Active4 beds 3 baths2,874 sq. ft.
$625,000Active4 beds 3 baths2,874 sq. ft.28422 N 32nd Lane, Phoenix, AZ 85083
MLS# 6950201Listed by: KELLER WILLIAMS ARIZONA REALTY - New
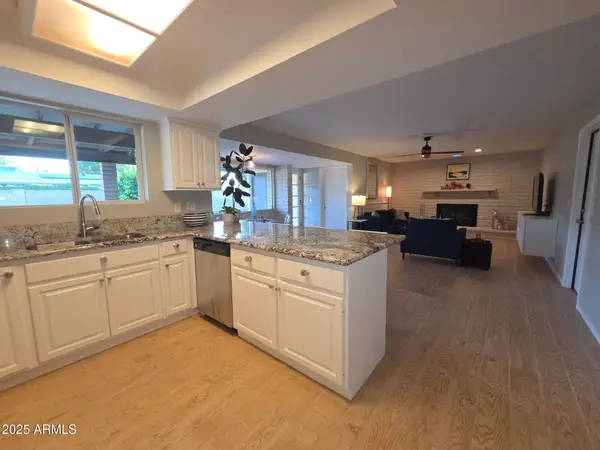 $699,900Active3 beds 2 baths1,907 sq. ft.
$699,900Active3 beds 2 baths1,907 sq. ft.3941 E Cholla Street, Phoenix, AZ 85028
MLS# 6950208Listed by: REALTY EXECUTIVES ARIZONA TERRITORY
