8834 W Osborn Road, Phoenix, AZ 85037
Local realty services provided by:ERA Four Feathers Realty, L.C.
Listed by: steven s. padilla602-696-8044
Office: re/max fine properties
MLS#:6952081
Source:ARMLS
Price summary
- Price:$360,000
- Price per sq. ft.:$310.34
About this home
Beautifully upgraded home featuring 22.5° plank tile flooring, 4'' baseboards, pocket doors, and dual-pane encased nylon windows. The kitchen offers granite counters, custom soft-close cabinets with 9'' crown molding, appliance garage, graphite undermount sink, pendant lighting, custom hood, built-in microwave, smooth-top range, and dual ovens including convection. Great room has a stone-veneer accent wall. Bedrooms include built-ins; primary bath features granite counters, dual undermount sinks, stone veneer wall, and travertine rain-head shower. Backyard includes synthetic grass, pavers, and built-in BBQ under a lattice patio with lighting and fan. Front yard gravel/stone with pavers
RV gate, gutters
Extended 2-car garage with insulated garage door, built-in cabinets, granite worktop & security cameras
Built-in bar with granite, outdoor storage cabinets & outlets
Water softener
Storage shed with loft
Raised planters
Eat-in kitchen with built-in desk/computer area
Bedroom 2 with built-in desk & cabinetry
Contact an agent
Home facts
- Year built:1979
- Listing ID #:6952081
- Updated:February 14, 2026 at 03:50 PM
Rooms and interior
- Bedrooms:2
- Total bathrooms:1
- Full bathrooms:1
- Living area:1,160 sq. ft.
Heating and cooling
- Cooling:Heat Pump, Programmable Thermostat
- Heating:Electric, Heat Pump
Structure and exterior
- Year built:1979
- Building area:1,160 sq. ft.
- Lot area:0.16 Acres
Schools
- High school:Tolleson Union High School
- Middle school:Pendergast Elementary School
- Elementary school:Pendergast Elementary School
Utilities
- Water:City Water
- Sewer:Sewer in & Connected
Finances and disclosures
- Price:$360,000
- Price per sq. ft.:$310.34
- Tax amount:$1,697 (2025)
New listings near 8834 W Osborn Road
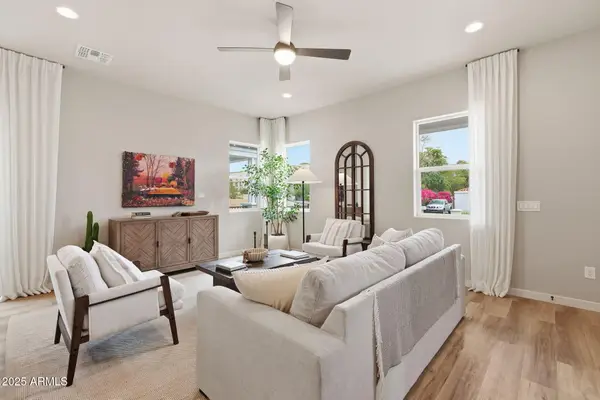 $829,900Pending3 beds 3 baths1,901 sq. ft.
$829,900Pending3 beds 3 baths1,901 sq. ft.134 W Holcomb Lane, Phoenix, AZ 85003
MLS# 6984644Listed by: INTEGRITY ALL STARS- New
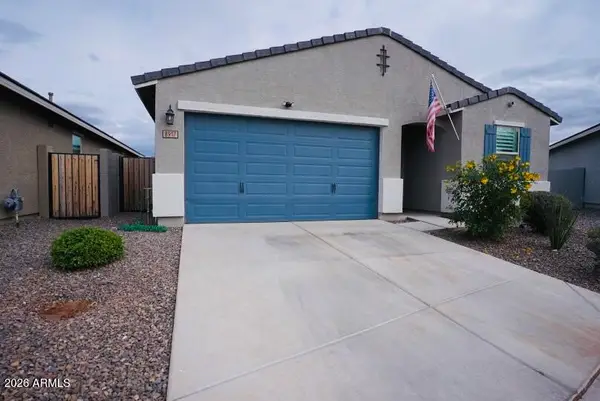 $429,990Active3 beds 2 baths1,567 sq. ft.
$429,990Active3 beds 2 baths1,567 sq. ft.8917 S 67th Drive, Laveen, AZ 85339
MLS# 6984652Listed by: EXP REALTY - New
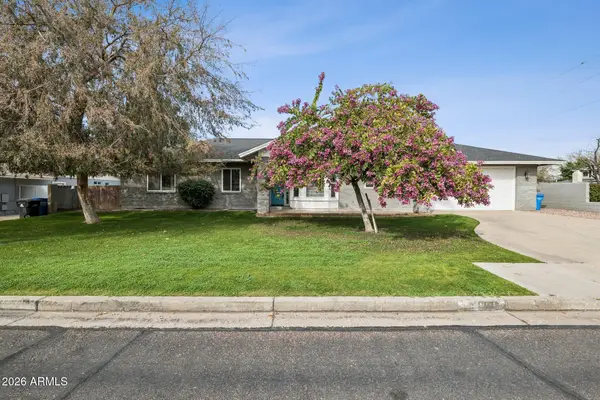 $799,000Active5 beds 3 baths2,869 sq. ft.
$799,000Active5 beds 3 baths2,869 sq. ft.702 W Why Worry Lane, Phoenix, AZ 85021
MLS# 6984654Listed by: COMPASS - New
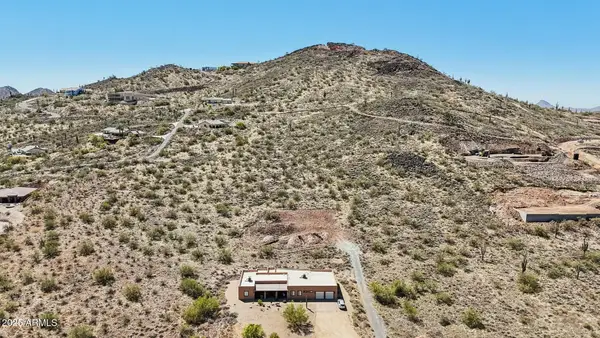 $189,000Active1.44 Acres
$189,000Active1.44 Acres37675 N 30th Drive #007g, Phoenix, AZ 85086
MLS# 6984659Listed by: JASON MITCHELL REAL ESTATE - New
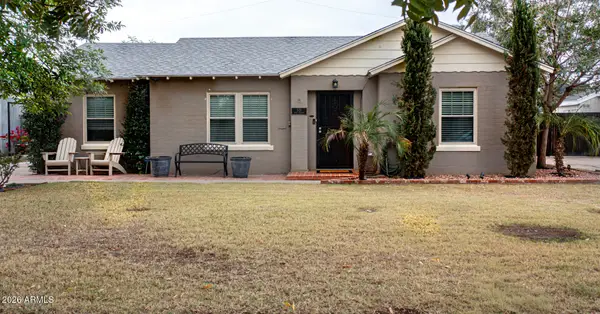 $995,000Active3 beds 2 baths1,700 sq. ft.
$995,000Active3 beds 2 baths1,700 sq. ft.521 W Wilshire Drive, Phoenix, AZ 85003
MLS# 6984669Listed by: ALTUS REALTY LLC - New
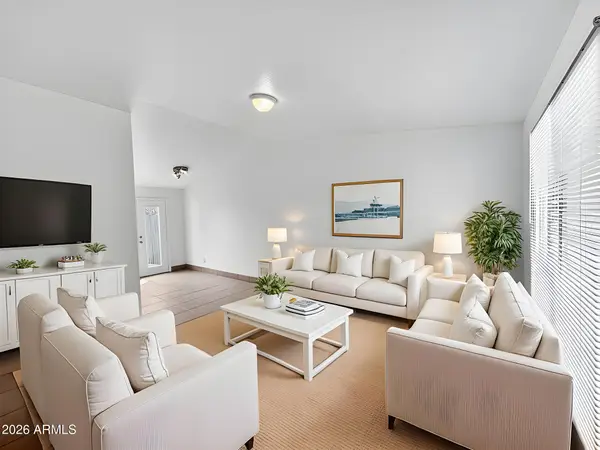 $209,999Active2 beds 1 baths700 sq. ft.
$209,999Active2 beds 1 baths700 sq. ft.3120 N 67th Lane #2, Phoenix, AZ 85033
MLS# 6984623Listed by: HOMESMART - New
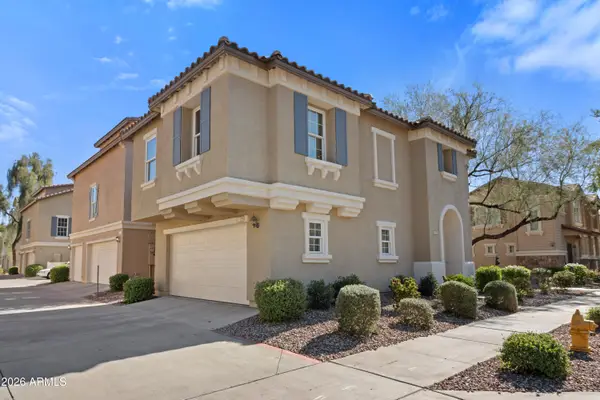 $270,000Active2 beds 2 baths1,079 sq. ft.
$270,000Active2 beds 2 baths1,079 sq. ft.5729 S 21st Place, Phoenix, AZ 85040
MLS# 6984627Listed by: EXP REALTY - New
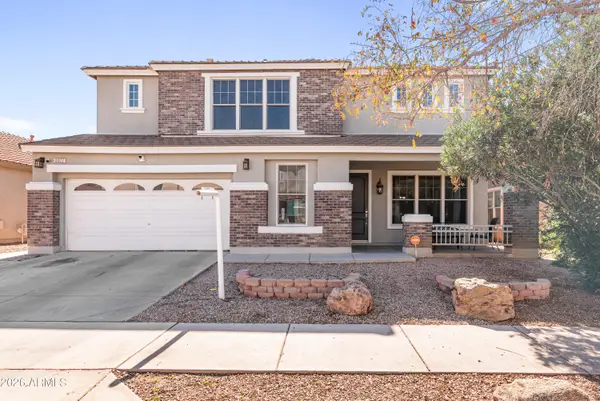 $545,000Active4 beds 3 baths3,370 sq. ft.
$545,000Active4 beds 3 baths3,370 sq. ft.4027 W Saint Charles Avenue, Phoenix, AZ 85041
MLS# 6984580Listed by: HOMESMART - New
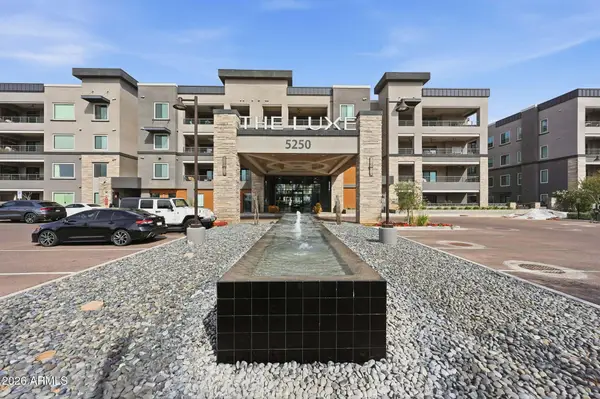 $1,225,000Active3 beds 3 baths1,839 sq. ft.
$1,225,000Active3 beds 3 baths1,839 sq. ft.5250 E Deer Valley Drive #258, Phoenix, AZ 85054
MLS# 6984594Listed by: HOMESMART - New
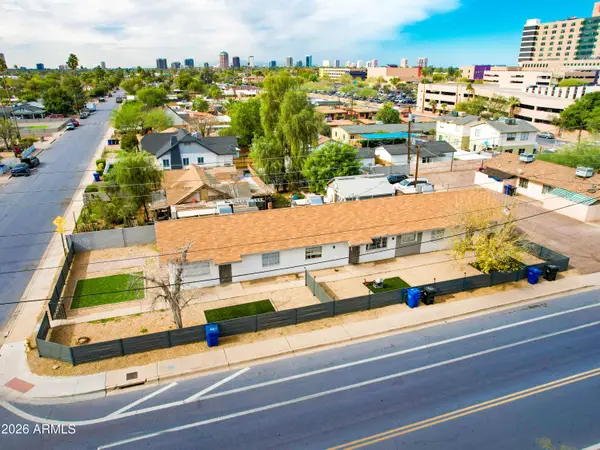 $850,000Active-- beds -- baths
$850,000Active-- beds -- baths1950 E Yale Street, Phoenix, AZ 85006
MLS# 6984600Listed by: BARRETT REAL ESTATE

