9020 N 33rd Way, Phoenix, AZ 85028
Local realty services provided by:HUNT Real Estate ERA

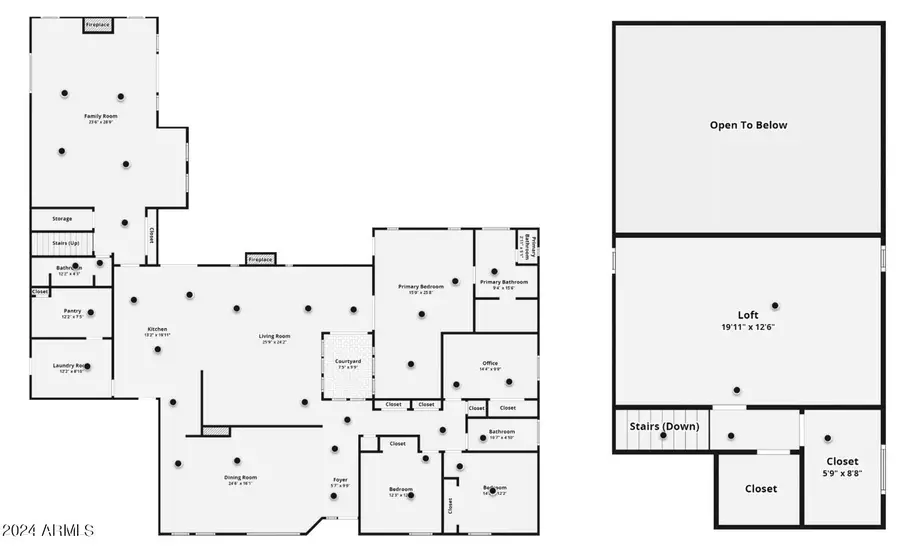

Listed by:karl isenburg604-432-4210
Office:exp realty
MLS#:6729215
Source:ARMLS
Price summary
- Price:$1,375,000
- Price per sq. ft.:$304.14
About this home
Pre Approved Short Sale!! $262k below appraisal! Current Lease in Place until end of August. Hurry!!! Elegance & timeless charm will be found in this stunning Santa Barbara-inspired property located just mere steps from the Phoenix Mountain Preserve. This gorgeous residence greets you with rich hardwood plank & luxury Saltillo tile , high ceilings with wood beams plus beautiful wood cased windows. A central atrium creates an airy atmosphere with tons of natural light that can be adjusted with electric blinds. The open gourmet kitchen is a chef's delight with custom cabinetry, top-of-the-line stainless steel appliances with Taj Mahal leathered Quartzite countertops, an adjacent oversized laundry room, and a huge storage pantry. The heart of the home is the great room, illuminated by skylights and anchored by an authentic tiled fireplace. Step outside to the entertainer's garden, with its large pool surrounded by lush trees. This beautiful home is perfect no matter what your lifestyles! With a large playroom/hobby room/craft room that can also be used as attached guest suite complete vaulted ceilings, fireplace, quartzite desk, lots of storage, sleeping loft and private bathroom. Flex room off loft would make a perfect kitchenette/coffee area. New Tesla Super Charger in Garage. Minutes to 51 access, downtown, airport, Basis Phoenix Primary, new PV Mall redevelopment, biking/walking trails, Press Coffee, 32 Shea, many other fine restaurants.
Check out these amazing details & features:
*** Newer Carpet/Saltillo/Wood plank floors
*** Split floorplan
*** Tons of storage
*** Shutters throughout
*** Built ins in office
*** Atrium with electric blinds
*** Skylights
*** Ceilings were raised
*** Wood burning in fireplaces in living area and playroom
*** Artificial turf
*** Fenced Pool
*** Raised sunken living room
*** Beams
*** Master bedroom with sitting area and electric shades
*** Tons of natural light
*** Taj Mahal quartzite in leather finish
*** 3 newer AC units installed in the last 2-5 years
*** Block construction
*** Roof in good condition
*** Solar panels, owned
*** Stainless steel appliances
*** All electric home
*** Quartzsite desk in playroom
*** Tongue and groove in play area and loft
*** 3 full baths
*** Extra room off loft can be used for coffee/kitchenette
*** Play set & trampoline convey
*** Gutters
*** Water softener
*** Limestone walkway
*** Mature vegetation
*** Mountain Views
*** Exterior/interior newer paint
*** Epoxy flooring in Garage
*** Garage door opener
*** Remodeled kitchen
*** New windows in playroom
*** Oversized pantry in laundry room
*** Limestone pavers
*** Real stone -quartzite- in the playroom.
*** Walk in closets
*** Walk in pantry
*** New landscaping
*** Biking/walking path very close
Contact an agent
Home facts
- Year built:1976
- Listing Id #:6729215
- Updated:August 19, 2025 at 02:49 PM
Rooms and interior
- Bedrooms:5
- Total bathrooms:3
- Full bathrooms:3
- Living area:4,521 sq. ft.
Heating and cooling
- Cooling:Ceiling Fan(s)
- Heating:Electric
Structure and exterior
- Year built:1976
- Building area:4,521 sq. ft.
- Lot area:0.34 Acres
Schools
- High school:Shadow Mountain High School
- Middle school:Shea Middle School
- Elementary school:Mercury Mine Elementary School
Utilities
- Water:City Water
Finances and disclosures
- Price:$1,375,000
- Price per sq. ft.:$304.14
- Tax amount:$4,322 (2023)
New listings near 9020 N 33rd Way
- New
 $345,000Active2 beds 2 baths1,437 sq. ft.
$345,000Active2 beds 2 baths1,437 sq. ft.11671 S Jokake Street, Phoenix, AZ 85044
MLS# 6907749Listed by: MY HOME GROUP REAL ESTATE - New
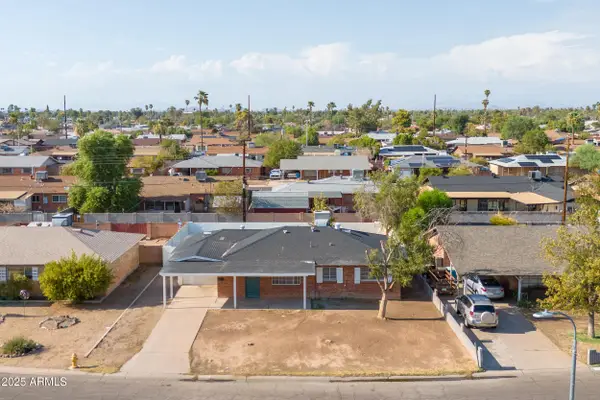 $399,900Active4 beds 2 baths1,588 sq. ft.
$399,900Active4 beds 2 baths1,588 sq. ft.4138 W Cavalier Drive, Phoenix, AZ 85019
MLS# 6907722Listed by: DELEX REALTY - New
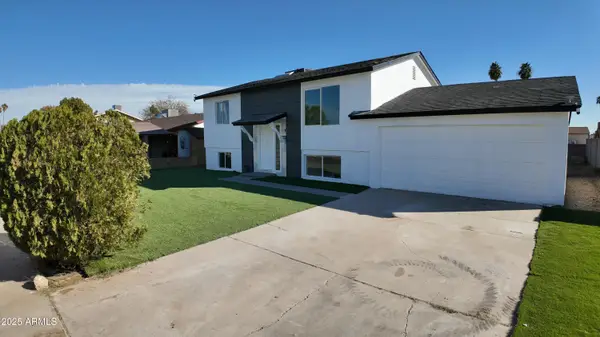 $414,900Active5 beds 2 baths1,632 sq. ft.
$414,900Active5 beds 2 baths1,632 sq. ft.3717 W Columbine Drive, Phoenix, AZ 85029
MLS# 6907723Listed by: MY HOME GROUP REAL ESTATE - New
 $2,499,900Active4 beds 6 baths4,240 sq. ft.
$2,499,900Active4 beds 6 baths4,240 sq. ft.6131 W Alameda Road, Glendale, AZ 85310
MLS# 6907709Listed by: COLDWELL BANKER REALTY - New
 $670,000Active4 beds 2 baths2,186 sq. ft.
$670,000Active4 beds 2 baths2,186 sq. ft.30641 N 42nd Place, Cave Creek, AZ 85331
MLS# 6907684Listed by: OUR COMMUNITY REAL ESTATE LLC - Open Thu, 3 to 6pmNew
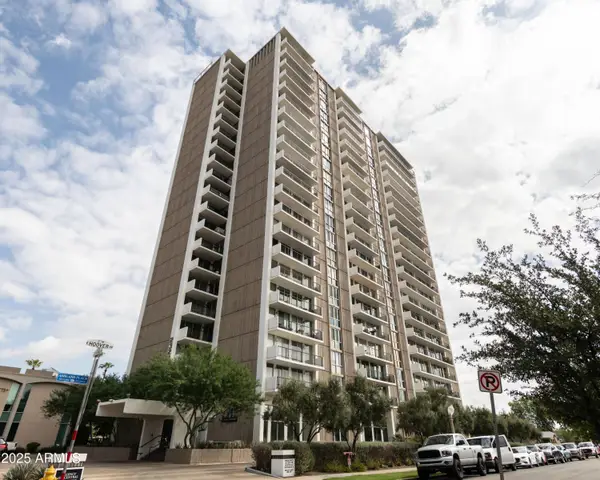 $686,000Active2 beds 2 baths1,398 sq. ft.
$686,000Active2 beds 2 baths1,398 sq. ft.2323 N Central Avenue #1802, Phoenix, AZ 85004
MLS# 6907689Listed by: LISTED SIMPLY - New
 $250,000Active4 beds 2 baths1,089 sq. ft.
$250,000Active4 beds 2 baths1,089 sq. ft.334 N 18th Drive, Phoenix, AZ 85007
MLS# 6907680Listed by: A.Z. & ASSOCIATES - New
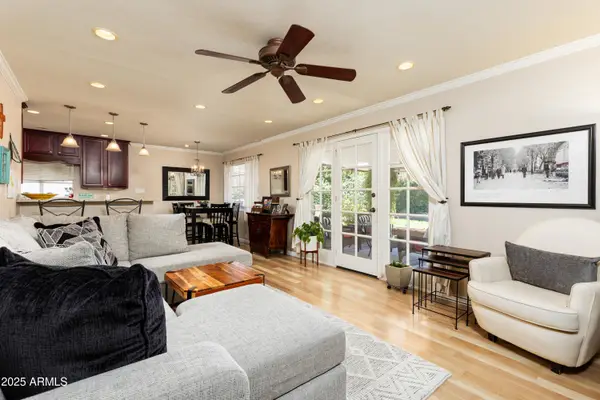 $725,000Active3 beds 2 baths1,192 sq. ft.
$725,000Active3 beds 2 baths1,192 sq. ft.4023 E Devonshire Avenue, Phoenix, AZ 85018
MLS# 6907657Listed by: HOMESMART - New
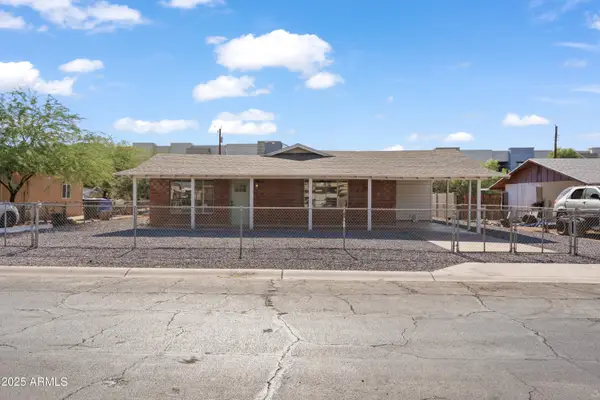 $375,000Active3 beds 2 baths1,432 sq. ft.
$375,000Active3 beds 2 baths1,432 sq. ft.5802 S 34th Place, Phoenix, AZ 85040
MLS# 6907672Listed by: DENMAR REALTY - New
 $299,000Active3 beds 2 baths1,031 sq. ft.
$299,000Active3 beds 2 baths1,031 sq. ft.7531 W Elm Street, Phoenix, AZ 85033
MLS# 6907630Listed by: CITIEA
