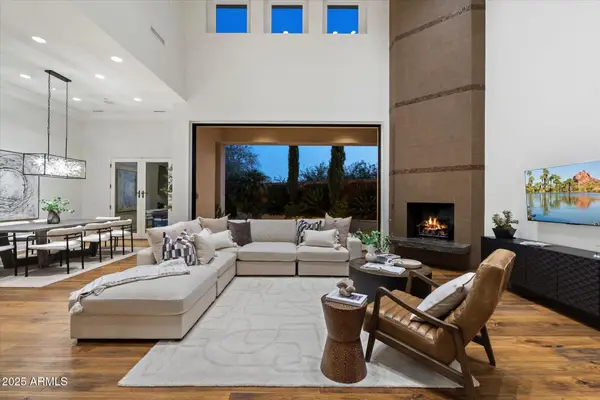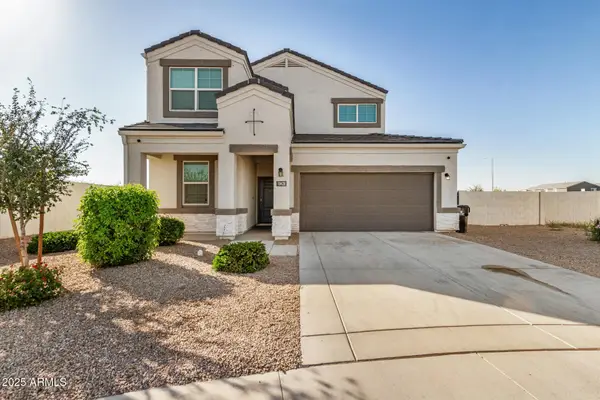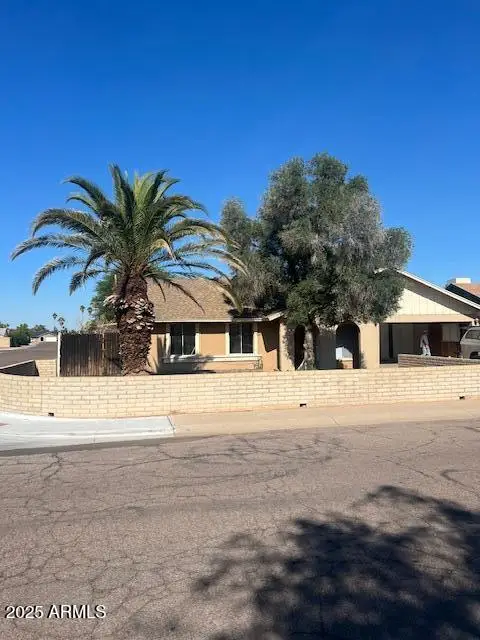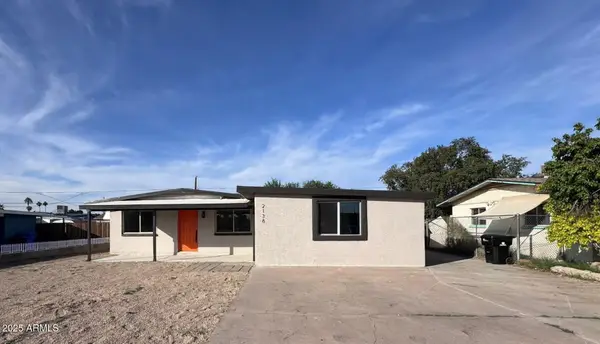914 E Osborn Road #402, Phoenix, AZ 85014
Local realty services provided by:HUNT Real Estate ERA
914 E Osborn Road #402,Phoenix, AZ 85014
$495,000
- 2 Beds
- 2 Baths
- 1,338 sq. ft.
- Single family
- Pending
Listed by: adam bailey
Office: retsy
MLS#:6945705
Source:ARMLS
Price summary
- Price:$495,000
- Price per sq. ft.:$369.96
About this home
Welcome home to your perfect 2-bedroom, 1.5-bathroom penthouse in the sought-after Artisan Lofts! One of only three units with direct views of the Phoenix Country Club golf course, this residence offers a rare blend of modern design and timeless character. Inside, you're greeted by beautiful wood floors, soaring ceilings, and floods of natural light that make every space feel open and inspiring. At the heart of the home, the chef's kitchen showcases natural modern wood cabinetry, luxury stainless steel appliances, sleek concrete countertops, and a built-in breakfast nook, perfect for morning coffee or late-night conversations. The main-level bedroom opens directly to serene golf course views, while the loft-style second bedroom overlooks the living area below, connected by a dramatic catwalk leading to a flexible office or workout space. Every detail has been thoughtfully maintained, creating a home that feels both sophisticated and inviting. The dining area is illuminated by a modern chandelier, and the living room centers around a striking gas fireplace chimney that soars to the ceiling, a true architectural statement. Step out to your private patio and take in the breathtaking golf course and downtown Phoenix views. With two dedicated parking spaces, this one-of-a-kind penthouse captures the very best of urban luxury and desert charm. Welcome home.
Contact an agent
Home facts
- Year built:2001
- Listing ID #:6945705
- Updated:November 14, 2025 at 05:37 AM
Rooms and interior
- Bedrooms:2
- Total bathrooms:2
- Full bathrooms:1
- Half bathrooms:1
- Living area:1,338 sq. ft.
Heating and cooling
- Cooling:Ceiling Fan(s)
- Heating:Electric
Structure and exterior
- Year built:2001
- Building area:1,338 sq. ft.
Schools
- High school:North High School
- Middle school:Osborn Middle School
- Elementary school:Longview Elementary School
Utilities
- Water:City Water
Finances and disclosures
- Price:$495,000
- Price per sq. ft.:$369.96
- Tax amount:$2,435
New listings near 914 E Osborn Road #402
- New
 $670,000Active6 beds 3 baths3,742 sq. ft.
$670,000Active6 beds 3 baths3,742 sq. ft.2125 W Crimson Terrace, Phoenix, AZ 85085
MLS# 6947105Listed by: RUSS LYON SOTHEBY'S INTERNATIONAL REALTY - New
 $3,225,000Active5 beds 5 baths4,678 sq. ft.
$3,225,000Active5 beds 5 baths4,678 sq. ft.3965 E Sierra Vista Drive, Paradise Valley, AZ 85253
MLS# 6946214Listed by: RUSS LYON SOTHEBY'S INTERNATIONAL REALTY - New
 $575,000Active3 beds 3 baths1,558 sq. ft.
$575,000Active3 beds 3 baths1,558 sq. ft.27812 N 26th Avenue, Phoenix, AZ 85085
MLS# 6946502Listed by: RUSS LYON SOTHEBY'S INTERNATIONAL REALTY - New
 $340,000Active2 beds 2 baths1,098 sq. ft.
$340,000Active2 beds 2 baths1,098 sq. ft.3147 W Potter Drive, Phoenix, AZ 85027
MLS# 6946487Listed by: CENTURY 21 ARIZONA FOOTHILLS - New
 $615,000Active2 beds 3 baths1,382 sq. ft.
$615,000Active2 beds 3 baths1,382 sq. ft.2300 E Campbell Avenue #201, Phoenix, AZ 85016
MLS# 6946284Listed by: RUSS LYON SOTHEBY'S INTERNATIONAL REALTY - New
 $1,035,000Active5 beds 5 baths3,489 sq. ft.
$1,035,000Active5 beds 5 baths3,489 sq. ft.21724 N 36th Street, Phoenix, AZ 85050
MLS# 6945962Listed by: REALTY ONE GROUP - New
 $515,000Active5 beds 3 baths2,560 sq. ft.
$515,000Active5 beds 3 baths2,560 sq. ft.10428 S 54th Lane, Laveen, AZ 85339
MLS# 6945966Listed by: MOMENTUM BROKERS LLC - New
 $340,000Active4 beds 2 baths1,628 sq. ft.
$340,000Active4 beds 2 baths1,628 sq. ft.4054 W Corrine Drive, Phoenix, AZ 85029
MLS# 6945948Listed by: PRESTIGE REALTY - New
 $365,000Active3 beds 2 baths1,456 sq. ft.
$365,000Active3 beds 2 baths1,456 sq. ft.2315 E Nancy Lane, Phoenix, AZ 85042
MLS# 6945952Listed by: HOMESMART - New
 $379,999Active4 beds 2 baths1,543 sq. ft.
$379,999Active4 beds 2 baths1,543 sq. ft.2138 W Sunnyside Avenue, Phoenix, AZ 85029
MLS# 6945955Listed by: AIG REALTY LLC
