94 Biltmore Estates Drive, Phoenix, AZ 85016
Local realty services provided by:ERA Four Feathers Realty, L.C.
94 Biltmore Estates Drive,Phoenix, AZ 85016
$3,699,000
- 8 Beds
- 5 Baths
- 8,933 sq. ft.
- Single family
- Active
Listed by: lynn watson
Office: arizona network realty
MLS#:6884160
Source:ARMLS
Price summary
- Price:$3,699,000
- Price per sq. ft.:$414.08
About this home
Happy Holiday Gift of $50,000 New Price! This 1933 ESTATE home, rich with Prestige & History,was built by the Arizona Biltmore Hotel by the Wrigley family for their personal use. The scale of this property is suited for grand entertaining. 6 oversized garages, TWO real guest quarters, plus the main residence.The larger guest home is over 2000 sq. ft.,with 4 fireplaces, roof deck,designed by world famous architect,Jeffrey Page of Space Line Design and was featured in numerous publications.The other guest home is two story w/own fireplace & kitchen.The main residence is directly on the Biltmore Links Golf course, has 175 foot frontage, overlooking the golf course lakes & Camelback Mountain. Main residence has 3 fireplaces,6 bedrooms which includes maid's room &service kitchen area. Entire residence sourrounded on all sides w/ many specimen plants, lush and exotic, and a bougainvillea nearly 100 years old. This is a great property for someone who understands grand understated elegant living. Seller will take a property in exchange.
Contact an agent
Home facts
- Year built:1933
- Listing ID #:6884160
- Updated:January 02, 2026 at 04:11 PM
Rooms and interior
- Bedrooms:8
- Total bathrooms:5
- Full bathrooms:4
- Half bathrooms:1
- Living area:8,933 sq. ft.
Heating and cooling
- Cooling:Ceiling Fan(s)
- Heating:Electric
Structure and exterior
- Year built:1933
- Building area:8,933 sq. ft.
- Lot area:0.9 Acres
Schools
- High school:Camelback High School
- Middle school:Madison Meadows School
- Elementary school:Madison Rose Lane School
Utilities
- Water:City Water
Finances and disclosures
- Price:$3,699,000
- Price per sq. ft.:$414.08
- Tax amount:$28,932 (2024)
New listings near 94 Biltmore Estates Drive
- New
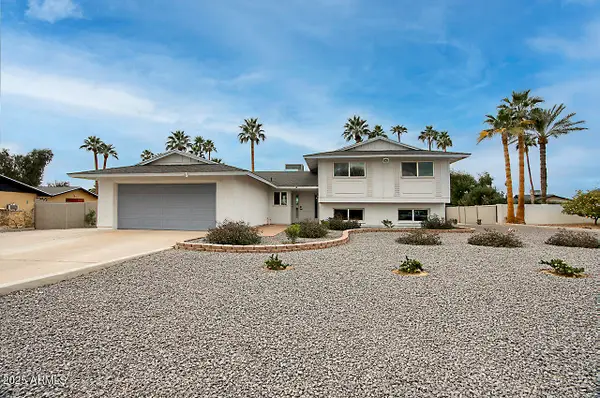 $1,300,000Active4 beds 4 baths2,320 sq. ft.
$1,300,000Active4 beds 4 baths2,320 sq. ft.13422 N 52nd Street, Scottsdale, AZ 85254
MLS# 6962511Listed by: UNIQUE HOMES REALTY, INC - New
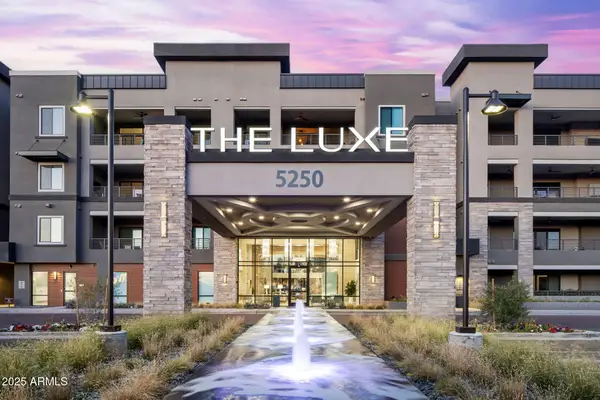 $1,100,000Active2 beds 3 baths1,781 sq. ft.
$1,100,000Active2 beds 3 baths1,781 sq. ft.5250 E Deer Valley Drive #303, Phoenix, AZ 85054
MLS# 6962516Listed by: RUSS LYON SOTHEBY'S INTERNATIONAL REALTY - New
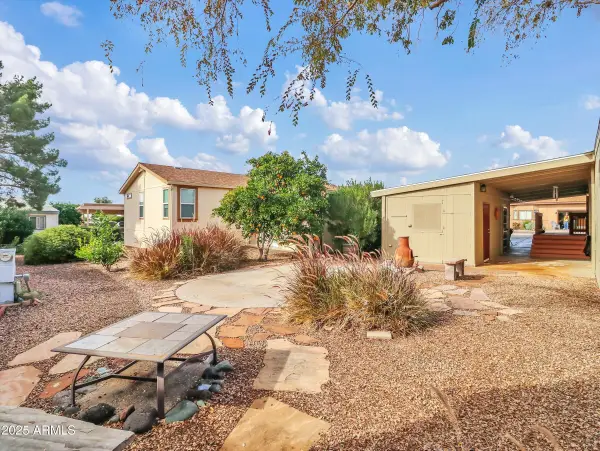 $182,500Active2 beds 2 baths1,768 sq. ft.
$182,500Active2 beds 2 baths1,768 sq. ft.3901 E Pinnacle Peak Road #374, Phoenix, AZ 85050
MLS# 6962520Listed by: HOMESMART - New
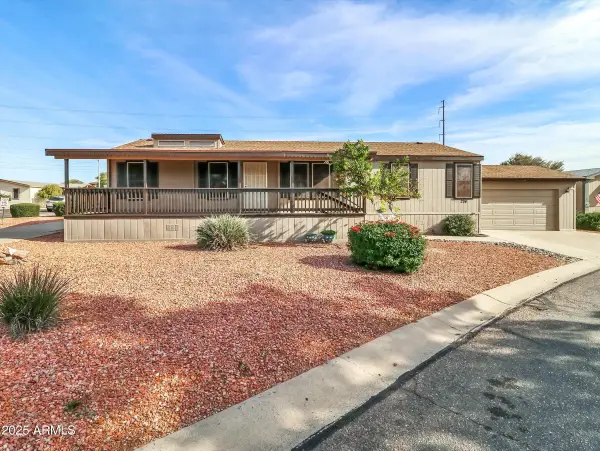 $142,000Active2 beds 2 baths1,560 sq. ft.
$142,000Active2 beds 2 baths1,560 sq. ft.3901 E Pinnacle Peak Road #294, Phoenix, AZ 85050
MLS# 6962522Listed by: HOMESMART - New
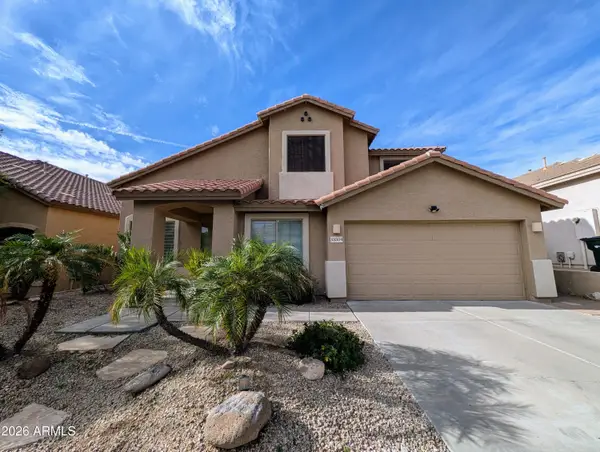 $724,980Active5 beds 3 baths3,253 sq. ft.
$724,980Active5 beds 3 baths3,253 sq. ft.33504 N 24th Lane, Phoenix, AZ 85085
MLS# 6962483Listed by: WEST USA REALTY - New
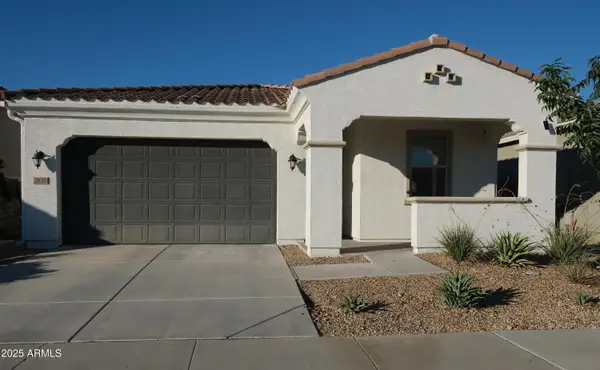 $469,900Active4 beds 3 baths1,968 sq. ft.
$469,900Active4 beds 3 baths1,968 sq. ft.2838 E Fraktur Road, Phoenix, AZ 85040
MLS# 6962485Listed by: HOMESMART - New
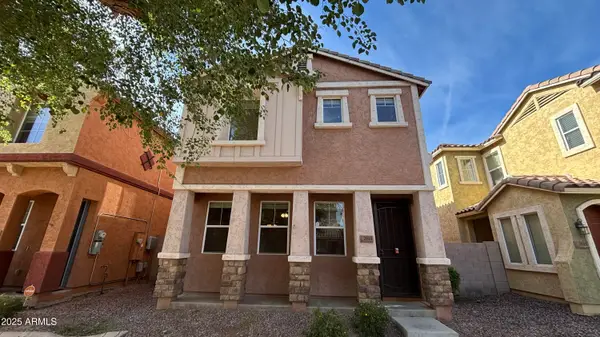 $349,000Active3 beds 3 baths1,934 sq. ft.
$349,000Active3 beds 3 baths1,934 sq. ft.2014 N 77th Glen, Phoenix, AZ 85035
MLS# 6962459Listed by: SLOAN REALTY ASSOCIATES - New
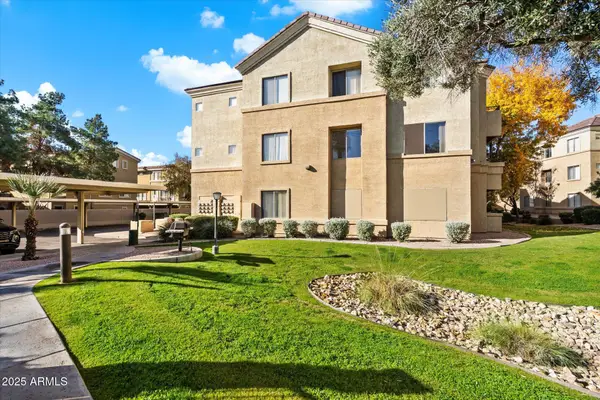 $265,000Active2 beds 2 baths948 sq. ft.
$265,000Active2 beds 2 baths948 sq. ft.18416 N Cave Creek Road #2069, Phoenix, AZ 85032
MLS# 6962430Listed by: W AND PARTNERS, LLC - New
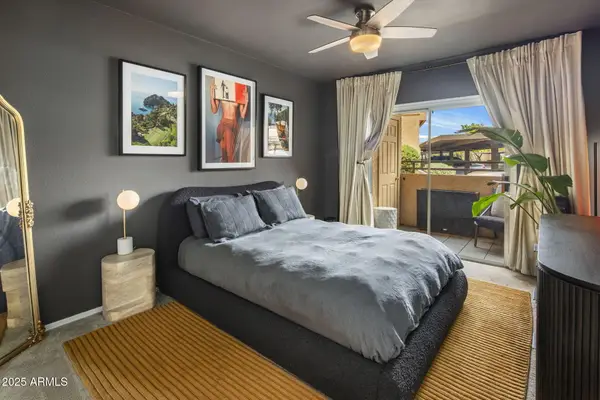 $229,500Active1 beds 1 baths789 sq. ft.
$229,500Active1 beds 1 baths789 sq. ft.10410 N Cave Creek Road #1115, Phoenix, AZ 85020
MLS# 6962433Listed by: BRIDGEVALLEY PROPERTIES, INC - New
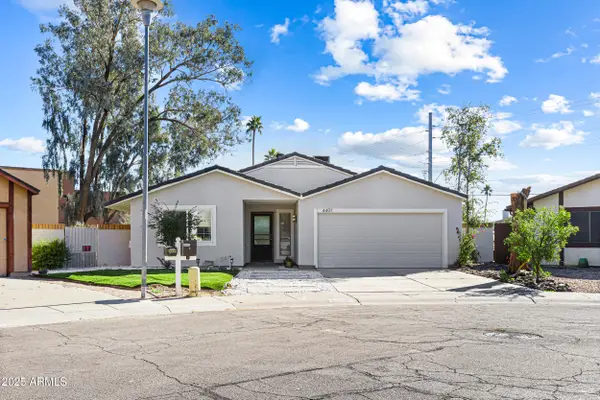 $700,000Active3 beds 2 baths2,050 sq. ft.
$700,000Active3 beds 2 baths2,050 sq. ft.4401 W Mcrae Way, Glendale, AZ 85308
MLS# 6962440Listed by: FATHOM REALTY ELITE
