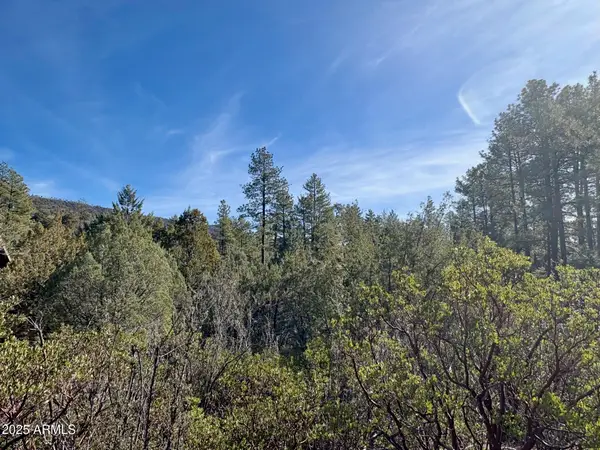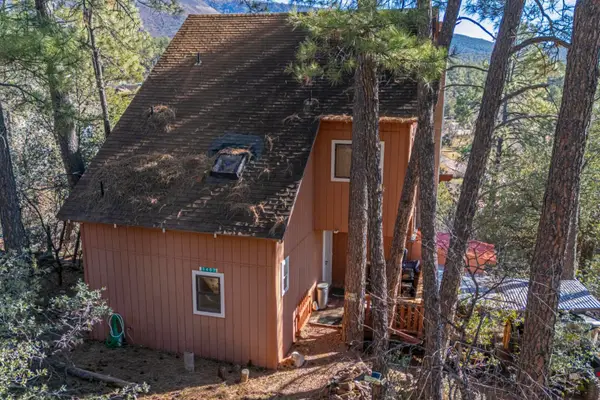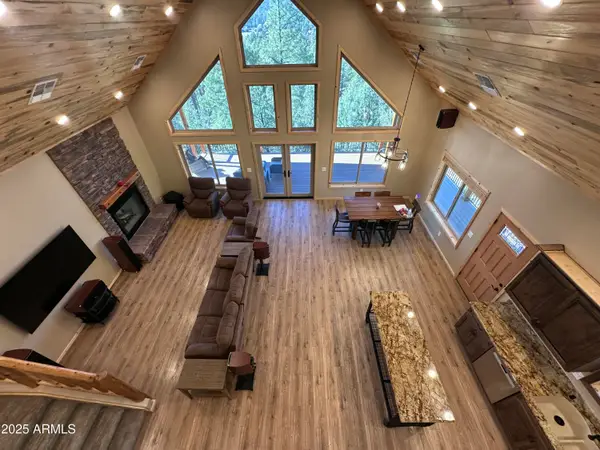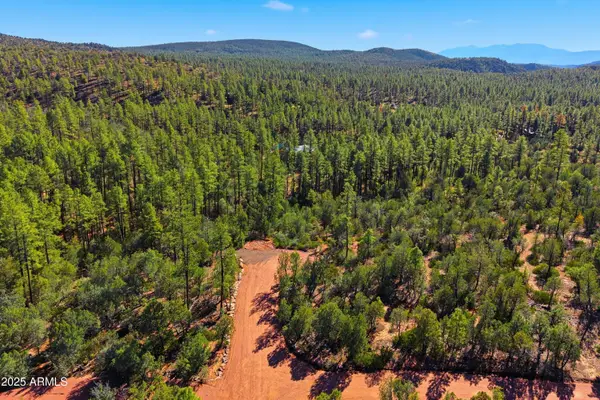4573 N Portal Drive, Pine, AZ 85544
Local realty services provided by:ERA Young Realty & Investment
4573 N Portal Drive,Pine, AZ 85544
$497,000
- 2 Beds
- 2 Baths
- 1,308 sq. ft.
- Single family
- Active
Listed by: barbara weeks
Office: coldwell banker bishop realty - pine
MLS#:92614
Source:AZ_CABOR
Price summary
- Price:$497,000
- Price per sq. ft.:$379.97
- Monthly HOA dues:$91.67
About this home
Public Remarks: Welcome to your mountain retreat, nestled on a rare and spacious double lot in the charming community of Pine, Arizona. This 2-bedroom, 2-bathroom cabin offers a one-of-a-kind opportunity to experience the true essence of Rim Country living—complete with breathtaking panoramic views and peaceful natural surroundings. From the moment you arrive, you'll be captivated by the ever-changing scenery. Perched in an ideal location, this property provides sweeping vistas of majestic mountains, the quaint town of Pine below, and a rich mix of tall Ponderosa Pines, Junipers, and Oak trees. Whether you're sipping your morning coffee on the deck, enjoying the vibrant colors of a Rim Country sunset, or relaxing in the spa under a sky full of stars, this home delivers a sense of serenity and wonder that's hard to match. The cabin itself exudes warmth and rustic charm. Inside, you'll find a cozy living area featuring a wood-burning fireplace—perfect for chilly winter evenings. Vaulted tongue-and-groove wood ceilings give the main living space a spacious yet inviting feel, while large windows allow natural light and picturesque views to pour in throughout the day. The floor plan flows easily between the kitchen, dining, and living areas, making it a great space for entertaining or simply relaxing with family. Both bedrooms are comfortably sized, and each bathroom offers practical convenience for guests and full-time living alike. Whether you're using the cabin as a weekend escape, seasonal residence, or full-time home, its size and layout are perfectly suited to low-maintenance mountain living. What truly sets this property apart is the incredible outdoor space. The expansive deck wraps around the cabin and provides multiple areas for dining, lounging, and enjoying the fresh mountain air. Soak in the spa after a day of hiking, explore nearby trails, or watch wildlife wander by—deer, elk, and a variety of birds are frequent visitors to the area. Located just a short drive from the Valley, this home offers cool summer temperatures, crisp mountain air, and the kind of peace and quiet that's increasingly hard to find. Don't miss this rare opportunity to own a little slice of heaven in the Pines—a unique combination of stunning views, rustic charm, and comfortable mountain living on a double lot with endless potential.
Private Remarks: Some furnishings may be negotiable on a separate Bill of Sale. The Spa and equipment will convey.
Contact an agent
Home facts
- Year built:1988
- Listing ID #:92614
- Added:175 day(s) ago
- Updated:December 17, 2025 at 06:31 PM
Rooms and interior
- Bedrooms:2
- Total bathrooms:2
- Full bathrooms:2
- Living area:1,308 sq. ft.
Heating and cooling
- Cooling:Ceiling Fan, Central, Split System
- Heating:Fireplace/Woodstove, Forced Air, Split System
Structure and exterior
- Roof:Asphalt/Composition Shingle
- Year built:1988
- Building area:1,308 sq. ft.
- Lot area:0.38 Acres
Utilities
- Water:Water Heater - Electric
- Sewer:Septic Tank Installed
Finances and disclosures
- Price:$497,000
- Price per sq. ft.:$379.97
- Tax amount:$3,904 (2024)
New listings near 4573 N Portal Drive
- New
 $88,000Active0.33 Acres
$88,000Active0.33 AcresLot 171 N Trails End Drive, Pine, AZ 85544
MLS# 93278Listed by: COLDWELL BANKER BISHOP REALTY - PINE - New
 $262,500Active1 beds 1 baths551 sq. ft.
$262,500Active1 beds 1 baths551 sq. ft.3690 N Cemetery Road, Pine, AZ 85544
MLS# 6964867Listed by: DELEX REALTY - New
 $675,000Active3 beds 2 baths1,478 sq. ft.
$675,000Active3 beds 2 baths1,478 sq. ft.6008 W South Road, Pine, AZ 85544
MLS# 93273Listed by: COLDWELL BANKER BISHOP REALTY - PINE - New
 $370,000Active2 beds 2 baths944 sq. ft.
$370,000Active2 beds 2 baths944 sq. ft.9055 W Juniper Road, Pine, AZ 85544
MLS# 93270Listed by: A.Z. & ASSOCIATES - New
 $385,000Active2 beds 1 baths900 sq. ft.
$385,000Active2 beds 1 baths900 sq. ft.4120 N Whispering Pine Road, Pine, AZ 85544
MLS# 6963628Listed by: ANN ADAMS AND ASSOCIATES REALTY, LLC  $110,000Active0.35 Acres
$110,000Active0.35 Acres19 N Elk Rub Lane #19, Pine, AZ 85544
MLS# 6960308Listed by: ARIZONA RESOURCE REALTY $395,000Active3 beds 2 baths1,408 sq. ft.
$395,000Active3 beds 2 baths1,408 sq. ft.3407 N Ridge Trail, Pine, AZ 85544
MLS# 93227Listed by: COLDWELL BANKER BISHOP REALTY - PINE $110,000Active0.35 Acres
$110,000Active0.35 AcresLot 19 N Elk Rub Lane, Payson, AZ 85541
MLS# 93217Listed by: ARIZONA RESOURCE REALTY $699,000Pending3 beds 2 baths
$699,000Pending3 beds 2 baths3457 N Whispering Pines Road, Pine, AZ 85544
MLS# 6956053Listed by: OPPORTUNITY 2 OWN REAL ESTATE $115,000Active0.49 Acres
$115,000Active0.49 Acres0 Fawn Drive, Pine, AZ 85544
MLS# 6955731Listed by: REAL BROKER
