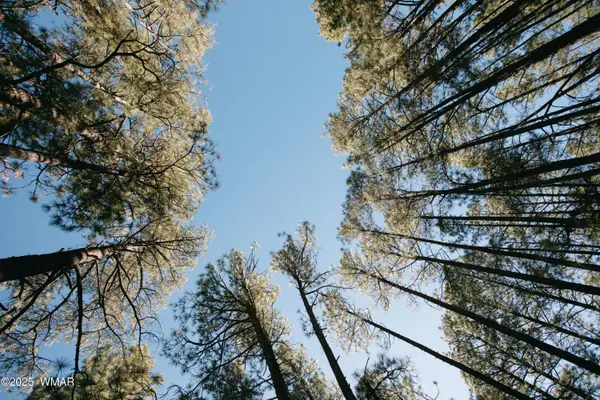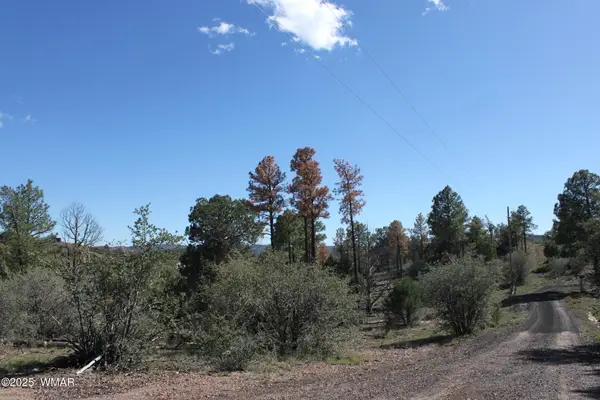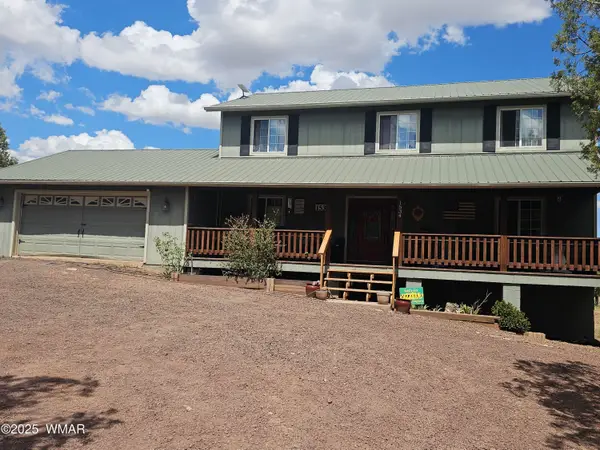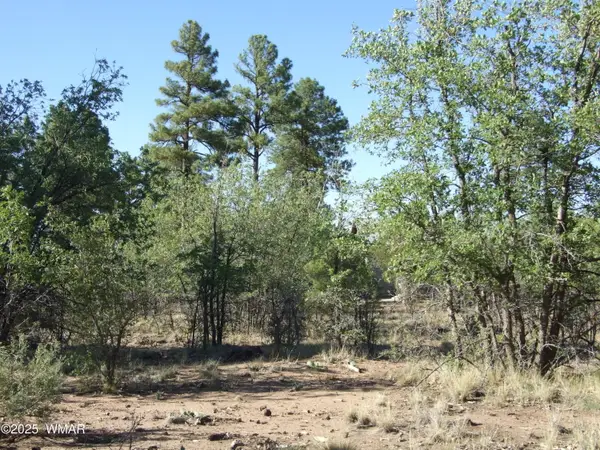1234 Turkey Hill Road, Pinedale, AZ 85934
Local realty services provided by:ERA Young Realty & Investment
1234 Turkey Hill Road,Pinedale, AZ 85934
$698,900
- 3 Beds
- 3 Baths
- 3,284 sq. ft.
- Single family
- Active
Listed by: lisa mcdaniel
Office: dream maker realty
MLS#:255692
Source:AZ_WMAR
Price summary
- Price:$698,900
- Price per sq. ft.:$212.82
About this home
Owner will carry with decent down. Need space? 3284sf on 2.5 treed-acres with brand new, no maintenance, LP SmartSiding installed outside, plus a metal roof. The main floor includes 3 large bedrooms, 3 bathrooms, great room, kitchen and laundry. You'll find a spacious loft up in the vaulted ceilings with an abundance of natural light from the soaring windows. There is even a basement with a potential 4th bedroom plus storage/pantry area and a game room/hobby room/man cave/theater, etc. Now for the details. The kitchen offers plenty of cabinet and countertop space, and many of the cabinets have pull out drawers, including the built-in pantry. You even have the bonus of an appliance garage and lazy susans. All appliances stay, including the gas stove, stainless steel fridge and dishwasher. There is counter seating in the kitchen as well as a large dining area, with picture window, open to the kitchen. The great room, with surround sound, has 21' vaulted ceilings with tongue and groove, 2 ceiling fans and canned lighting plus cathedral windows for tons of natural light. The gas fireplace, with blower, is adorned in rock with a custom wood mantle, and is centered between 2 double glass doors to the back yard and tall windows. If you have large family gatherings or lots of furniture, don't fret, there's lots of space in your great room. The stately master bedroom, with walk-in closet, large windows and double-glass doors to the outside, offers space to spread out, incorporate over-sized furniture, or decorate with a sitting area or even an office. The master bathroom includes a corner garden tub and separate shower. The builder was really thinking when they designed the bathroom in between the 2 secondary bedrooms. It's similar to a jack and jill, but is accessible to the hallway on both sides, and has a separate toilet and sink on each side with a shared tub/shower in between the two toilet areas. It would be easy to add a door and make one side a private on-suite bath. Both secondary bedrooms have double-glass doors out to the front of the home. The sky is the limit for the use of the loft. It is currently being used as a craft/quilting room with tons of storage cabinets along the sides. You will be shocked how much space this loft offers. If you need an extra bedroom, play room, storage, etc., check out the basement with lots of square footage and options to suit your needs. The laundry room area is impressive with plenty of room for storage or extra pantry space. There is a sink in the laundry room as well as a toilet room at the end of the laundry room. With the laundry room right off the garage, this set up is perfect for the family who likes to tinker in the garage or yard. You can use the restroom or wash up before tracking it in the house. The over-sized 2.5 car garage, with tall ceilings and a ramp to the house, includes the shelving for storage. The home includes 2 AC units on split zones & propane heat. There are 3 propane tanks on the property. There are 2 large tanks buried out front for the house, and then a separate tank out back for the fireplace and a hook up for a BBQ. The septic has already been pumped/certified. Although the home has beautiful bamboo wood flooring throughout most of the house, the seller left plenty of value in the list-price of the home for you to install new carpet and paint the interior in your desired color pallet. Schedule a showing so you can see how you could make this your new country home.
Contact an agent
Home facts
- Year built:2005
- Listing ID #:255692
- Added:205 day(s) ago
- Updated:November 20, 2025 at 04:01 PM
Rooms and interior
- Bedrooms:3
- Total bathrooms:3
- Full bathrooms:3
- Living area:3,284 sq. ft.
Heating and cooling
- Cooling:Central Air
- Heating:Forced Air, Heating
Structure and exterior
- Year built:2005
- Building area:3,284 sq. ft.
- Lot area:2.5 Acres
Utilities
- Water:Metered Water Provider, Water Connected
Finances and disclosures
- Price:$698,900
- Price per sq. ft.:$212.82
- Tax amount:$3,032
New listings near 1234 Turkey Hill Road
- New
 $774,000Active3 beds 3 baths2,905 sq. ft.
$774,000Active3 beds 3 baths2,905 sq. ft.5330 April Place, Show Low, AZ 85901
MLS# 93110Listed by: MY HOME GROUP REAL ESTATE  $79,000Active0.43 Acres
$79,000Active0.43 Acres5512 Quail Run, Pinedale, AZ 85934
MLS# 258582Listed by: REALTY EXECUTIVES AZ TERRITORY - PINETOP $199,000Active7.5 Acres
$199,000Active7.5 Acres1663 Cactus Flower Road, Show Low, AZ 85901
MLS# 258404Listed by: REALTY EXECUTIVES AZ TERRITORY - SHOW LOW $434,000Active3 beds 3 baths1,456 sq. ft.
$434,000Active3 beds 3 baths1,456 sq. ft.540 Rim Drive, Pinedale, AZ 85934
MLS# 6926254Listed by: REALTY EXECUTIVES ARIZONA TERRITORY $385,000Active2 beds 2 baths1,152 sq. ft.
$385,000Active2 beds 2 baths1,152 sq. ft.5523 Turkey Run Road, Pinedale, AZ 85934
MLS# 258046Listed by: MOUNTAIN RETREAT REALTY EXPERTS, LLC - LAKESIDE $550,000Active5 beds 4 baths3,192 sq. ft.
$550,000Active5 beds 4 baths3,192 sq. ft.1534 Cardinal Lane, Pinedale, AZ 85934
MLS# 257941Listed by: HOMESMART $775,000Active4 beds 2 baths2,200 sq. ft.
$775,000Active4 beds 2 baths2,200 sq. ft.5287 Alserita Rd Road, Show Low, AZ 85934
MLS# 257938Listed by: TORREON REALTY $94,900Active1.01 Acres
$94,900Active1.01 AcresParcel D Lamb Dr, Pinedale, AZ 85934
MLS# 257567Listed by: BRIMHALL REALTY & INVESTMENTS $109,000Active1.24 Acres
$109,000Active1.24 AcresParcel E Lamb Dr, Pinedale, AZ 85934
MLS# 257568Listed by: BRIMHALL REALTY & INVESTMENTS $331,000Active4.73 Acres
$331,000Active4.73 AcresParcel A Lamb Dr, Pinedale, AZ 85934
MLS# 257564Listed by: BRIMHALL REALTY & INVESTMENTS
