2601 Thunderbolt Circle, Pinetop, AZ 85935
Local realty services provided by:ERA Young Realty & Investment
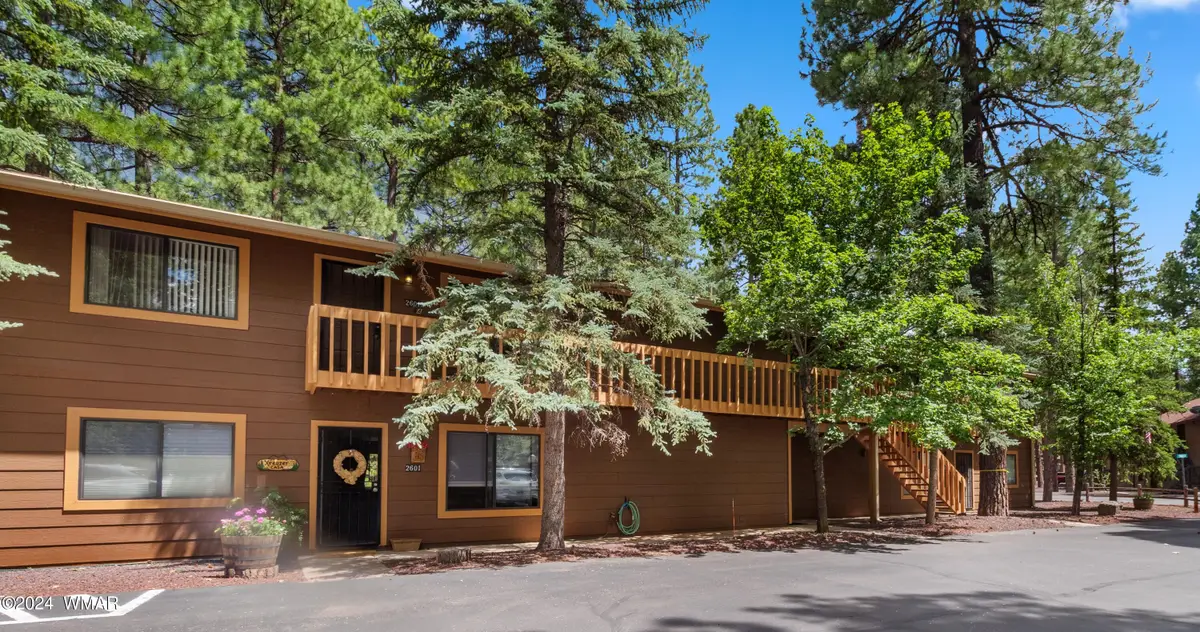
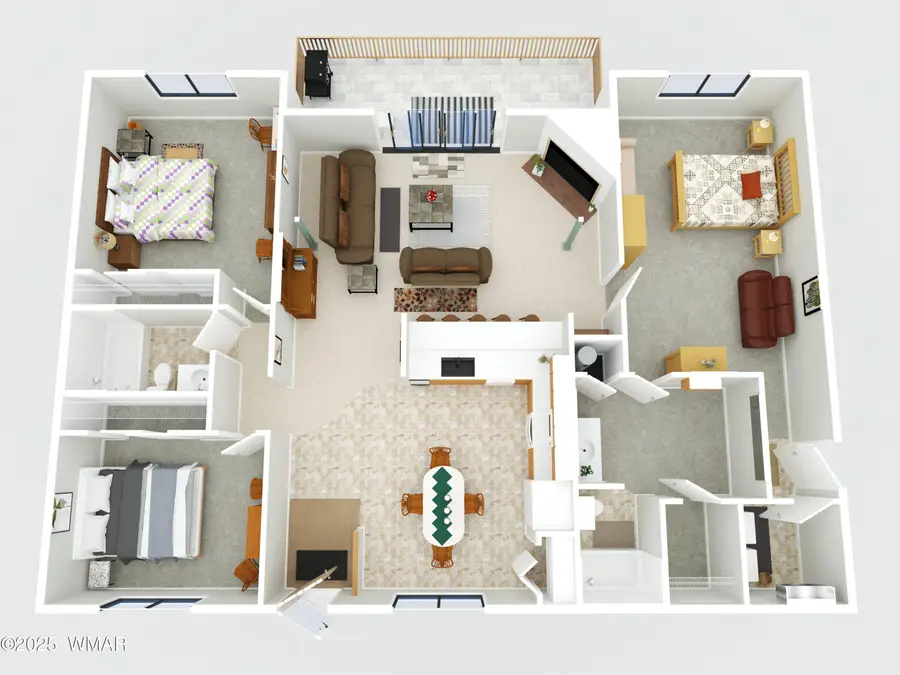
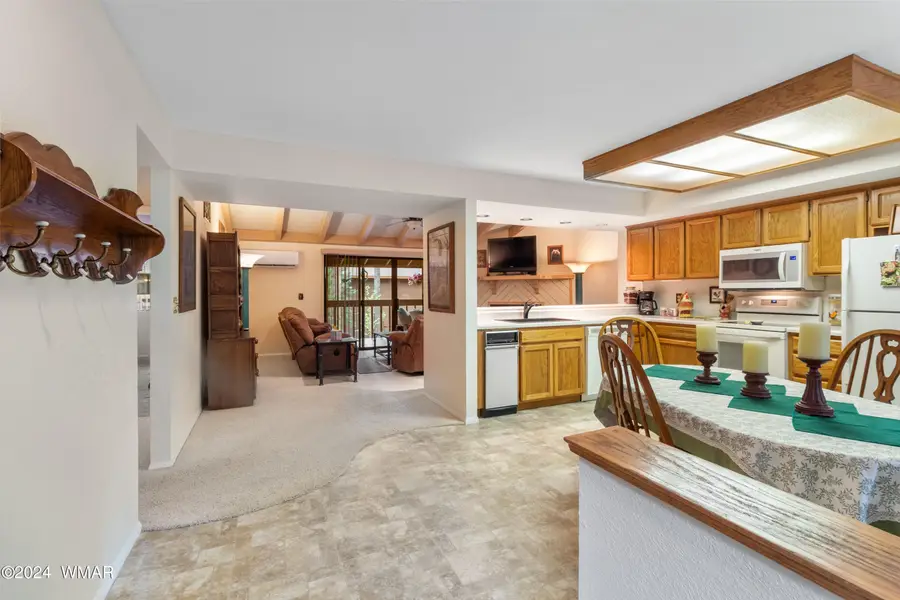
2601 Thunderbolt Circle,Pinetop, AZ 85935
$280,000
- 3 Beds
- 2 Baths
- 1,576 sq. ft.
- Condominium
- Active
Listed by:lisa e o'connell928-369-4000
Office:frank m. smith & associates - main
MLS#:255655
Source:AZ_WMAR
Price summary
- Price:$280,000
- Price per sq. ft.:$177.66
About this home
Fully furnished upper unit condo in peaceful Pinetop location, away from main roads, surrounded by pine trees in the newest of the Sports Village subdivisions of condos. Move in ready 3 bedroom, 2 bath split floorplan. Home includes vaulted ceilings, new flooring throughout, upgraded kitchen with new appliances, counters, extra-large sink and spray faucet. Ceiling fans and lots of bright overhead lighting throughout home. Enjoy COOL nights on the covered, tiled balcony. Cozy wood-burning fireplace for ski vacations. Plenty of closet space plus extra room in primary bathroom for a vanity or armoire. Laundry room with additional storage space. One of the few condos in Sports Village with a split unit AIR CONDITIONER/heating unit for year-round comfort. Enjoy all four seasons in this mountain town, easily accessible from Phoenix and Tucson. So much recreation such as golf, skiing, hiking, fishing, tennis, pickleball, sparkling lakes, entertainment, restaurants, casino etc. Well managed HOA takes care of maintenance of common areas and exteriors of condos, including repairs and painting of exterior of condos, roofs, stairs, front and back balconies, gutters and downspouts.
Contact an agent
Home facts
- Year built:1981
- Listing Id #:255655
- Added:114 day(s) ago
- Updated:August 16, 2025 at 02:44 PM
Rooms and interior
- Bedrooms:3
- Total bathrooms:2
- Full bathrooms:2
- Living area:1,576 sq. ft.
Heating and cooling
- Heating:Baseboard, Heating, Wall Panels
Structure and exterior
- Year built:1981
- Building area:1,576 sq. ft.
- Lot area:0.04 Acres
Utilities
- Water:Metered Water Provider, Water Connected
- Sewer:Sewer Available
Finances and disclosures
- Price:$280,000
- Price per sq. ft.:$177.66
- Tax amount:$1,487
New listings near 2601 Thunderbolt Circle
- New
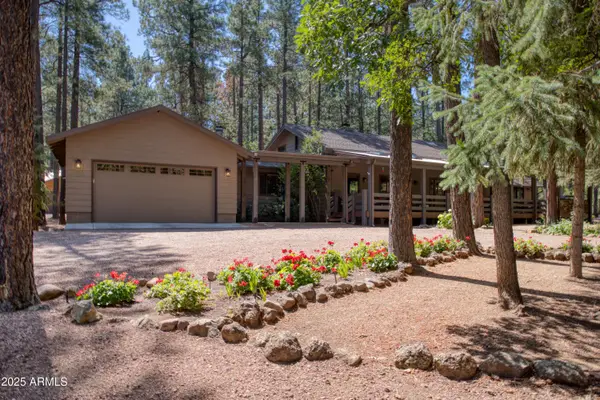 $1,395,000Active6 beds 5 baths2,890 sq. ft.
$1,395,000Active6 beds 5 baths2,890 sq. ft.3563 Bluegill Drive, Pinetop, AZ 85935
MLS# 6906989Listed by: RUSS LYON SOTHEBY'S INTERNATIONAL REALTY - New
 $70,000Active0.18 Acres
$70,000Active0.18 Acres3887 E Bermuda Circle, Pinetop, AZ 85935
MLS# 257560Listed by: WEST USA REALTY - PINETOP - New
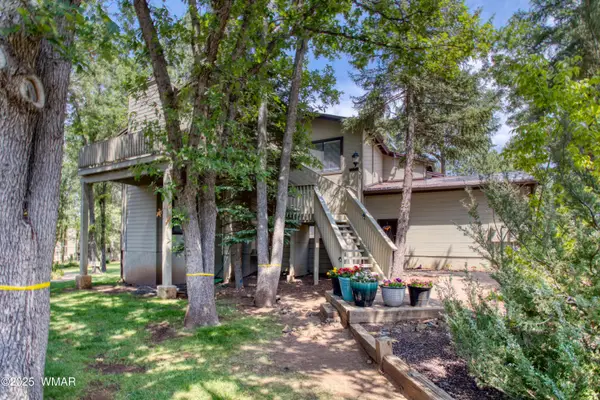 $535,000Active3 beds 2 baths1,618 sq. ft.
$535,000Active3 beds 2 baths1,618 sq. ft.3792 Crown Dancer A, Pinetop, AZ 85935
MLS# 257557Listed by: ADVANTAGE REALTY PROFESSIONALS - SHOW LOW - New
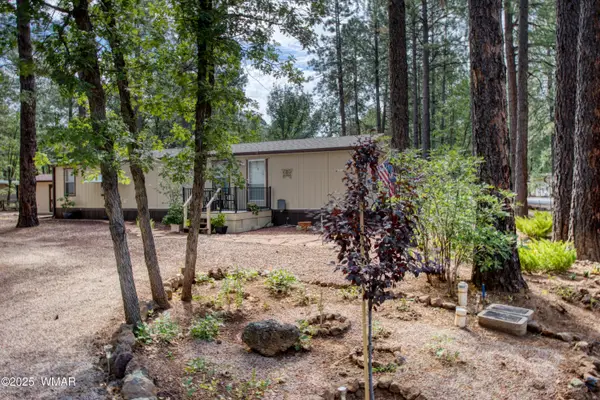 $220,000Active2 beds 2 baths896 sq. ft.
$220,000Active2 beds 2 baths896 sq. ft.5208 S Blue Ridge Loop, Pinetop, AZ 85935
MLS# 257553Listed by: FRANK M. SMITH & ASSOCIATES - MAIN - New
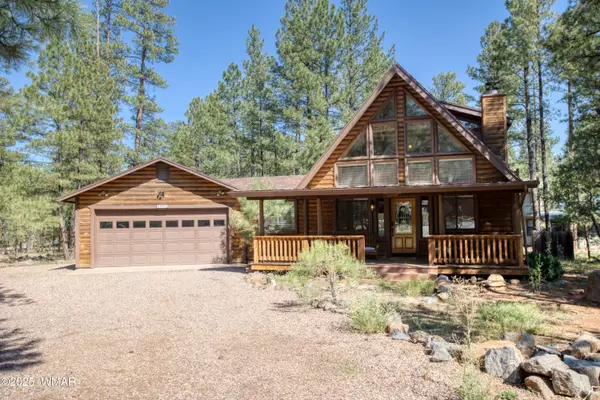 $629,000Active3 beds 2 baths1,718 sq. ft.
$629,000Active3 beds 2 baths1,718 sq. ft.6561 Christmas Tree Circle, Pinetop, AZ 85935
MLS# 257534Listed by: WEST USA REALTY - PINETOP - New
 $695,000Active3 beds 2 baths2,024 sq. ft.
$695,000Active3 beds 2 baths2,024 sq. ft.4391 Branding Iron Loop, Pinetop, AZ 85935
MLS# 257532Listed by: WEST USA REALTY - PINETOP - New
 $1,050,000Active3 beds 3 baths2,002 sq. ft.
$1,050,000Active3 beds 3 baths2,002 sq. ft.6173 Paradise Pine Lane, Pinetop, AZ 85935
MLS# 257501Listed by: WEST USA REALTY - PINETOP - New
 $535,500Active3 beds 2 baths1,471 sq. ft.
$535,500Active3 beds 2 baths1,471 sq. ft.6383 Wild Cat Way, Pinetop, AZ 85935
MLS# 257495Listed by: REALTY EXECUTIVES AZ TERRITORY - PINETOP - New
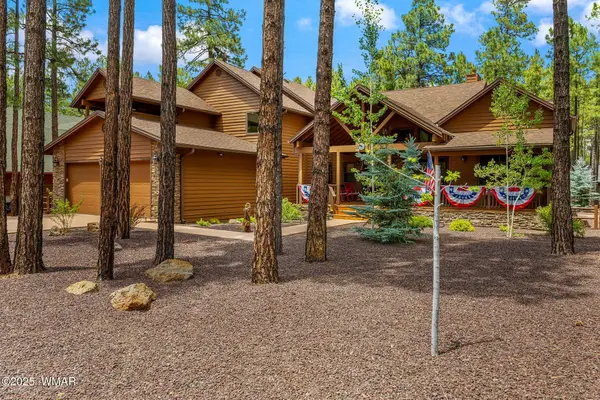 $1,175,000Active3 beds 4 baths2,850 sq. ft.
$1,175,000Active3 beds 4 baths2,850 sq. ft.8492 Skywood Drive, Pinetop, AZ 85935
MLS# 257480Listed by: REALTY EXECUTIVES AZ TERRITORY - PINETOP - New
 $449,900Active4 beds 2 baths2,219 sq. ft.
$449,900Active4 beds 2 baths2,219 sq. ft.2788 Oak Circle, Pinetop, AZ 85935
MLS# 257446Listed by: DPR REALTY, LLC
