6450 Cinder Mountain Drive, Pinetop, AZ 85935
Local realty services provided by:ERA Young Realty & Investment
6450 Cinder Mountain Drive,Pinetop, AZ 85935
$925,000
- 4 Beds
- 5 Baths
- 2,880 sq. ft.
- Single family
- Active
Listed by:georgine g nielson
Office:aspen properties, inc. - pinetop
MLS#:257769
Source:AZ_WMAR
Price summary
- Price:$925,000
- Price per sq. ft.:$321.18
About this home
LUXURY, ELEGANCE AND TALL PINES AWAIT IN THIS STUNNING CINDER MOUNTAIN HOME! Welcome to a masterpiece of design and comfort, crafted by renowned architect and builder Emmett Wright. This home has an expansive layout that has magnificent windows that flood the space with natural light and showcase breathtaking views of the surrounding pines...and offers the perfect blend of sophistication and serenity—just a short walk from the prestigious Pinetop Country Club. Designed and built by the architect Emmett Wright There are 4 bedrooms, 4.5 baths. Each bedroom features its own private en-suite bath—no hallway detours needed—offering ultimate privacy and convenience for family and guests. It has a fabulous master suite with a cozy gas fireplace, a luxurious bath with a walk-in shower, and a separate jetted tub for spa-like relaxation in the master bedroom en-suite. Large closets and dedicated storage areas make organization effortless. Warmth and ambiance flow seamlessly between the living room and kitchen/dining area with a two-sided open gas fireplace perfect for intimate evenings or festive gatherings. A charming loft space provides additional living or work-from-home flexibility, with panoramic views of the forest canopy. Gas forced air heating and central air conditioning ensure year-round comfort in every season. Whether you're seeking a luxurious getaway or a full-time residence, this home offers unmatched comfort, privacy, and proximity to outdoor recreation and community amenities.
Contact an agent
Home facts
- Year built:1996
- Listing ID #:257769
- Added:1 day(s) ago
- Updated:August 30, 2025 at 02:49 PM
Rooms and interior
- Bedrooms:4
- Total bathrooms:5
- Full bathrooms:4
- Half bathrooms:1
- Living area:2,880 sq. ft.
Heating and cooling
- Cooling:Central Air
- Heating:Forced Air, Heating, Natural Gas
Structure and exterior
- Year built:1996
- Building area:2,880 sq. ft.
- Lot area:0.3 Acres
Utilities
- Water:Water Connected
- Sewer:Septic
Finances and disclosures
- Price:$925,000
- Price per sq. ft.:$321.18
- Tax amount:$4,978
New listings near 6450 Cinder Mountain Drive
- New
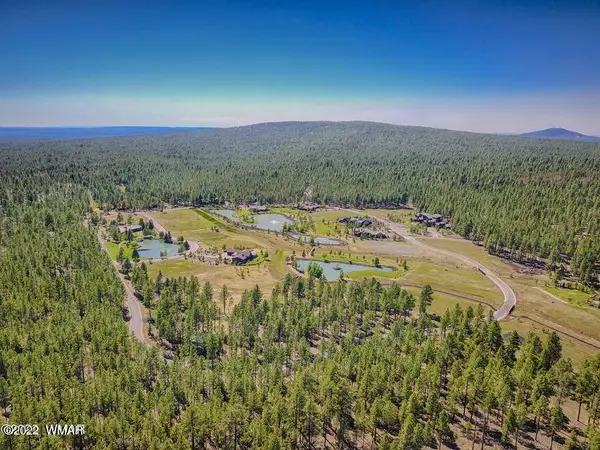 $435,000Active1.09 Acres
$435,000Active1.09 Acres9579 Sierra Springs Drive, Pinetop, AZ 85935
MLS# 257783Listed by: FRANK M. SMITH & ASSOCIATES - MAIN - New
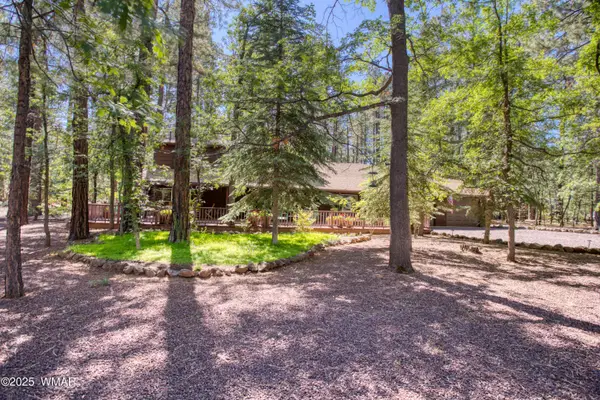 $975,000Active3 beds 2 baths2,511 sq. ft.
$975,000Active3 beds 2 baths2,511 sq. ft.3547 Woodpecker Lane, Pinetop, AZ 85935
MLS# 257778Listed by: RUSS LYON SOTHEBY'S INTERNATIONAL REALTY - SCOTTSDALE (CAMELBACK) - New
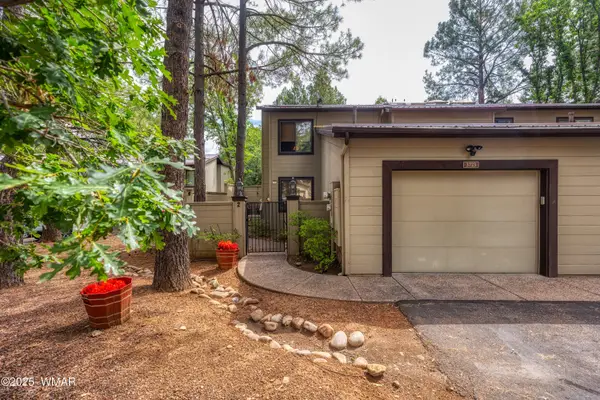 $699,000Active2 beds 3 baths2,271 sq. ft.
$699,000Active2 beds 3 baths2,271 sq. ft.3723 Crown Dancer Drive, Pinetop, AZ 85935
MLS# 257772Listed by: WEST USA REALTY - PINETOP - New
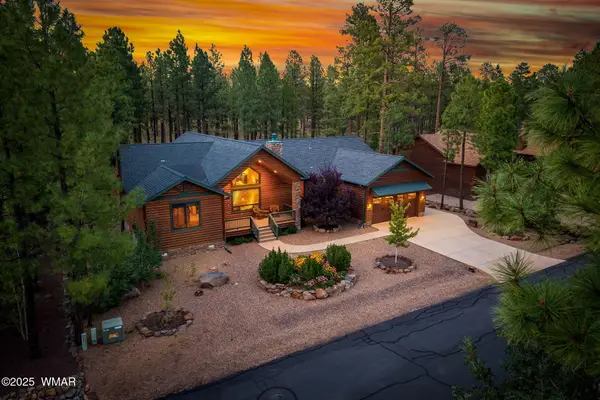 $1,795,000Active4 beds 3 baths3,100 sq. ft.
$1,795,000Active4 beds 3 baths3,100 sq. ft.8500 Buck Springs Road, Pinetop, AZ 85935
MLS# 257763Listed by: REALTY EXECUTIVES AZ TERRITORY - PINETOP - New
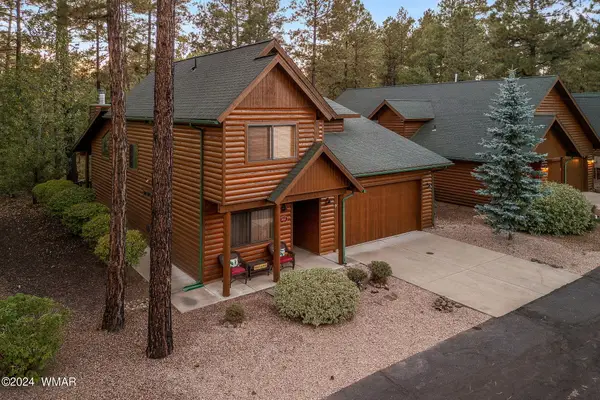 $598,000Active4 beds 3 baths2,333 sq. ft.
$598,000Active4 beds 3 baths2,333 sq. ft.3052 Timberline Road, Pinetop, AZ 85935
MLS# 257757Listed by: REALTY EXECUTIVES AZ TERRITORY - SHOW LOW - New
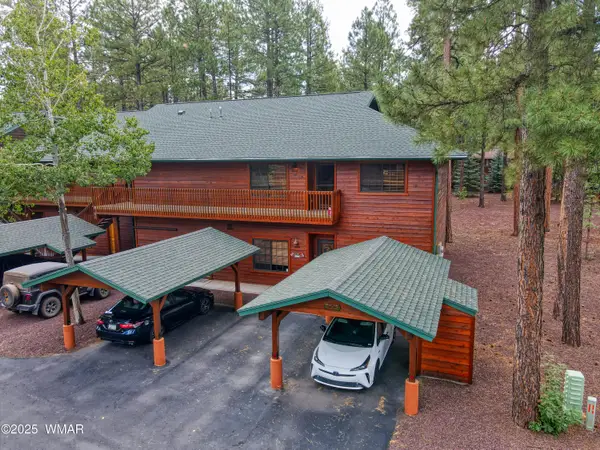 $419,000Active3 beds 2 baths1,726 sq. ft.
$419,000Active3 beds 2 baths1,726 sq. ft.2531 Village Court, Pinetop, AZ 85935
MLS# 257742Listed by: WEST USA REALTY - PINETOP - New
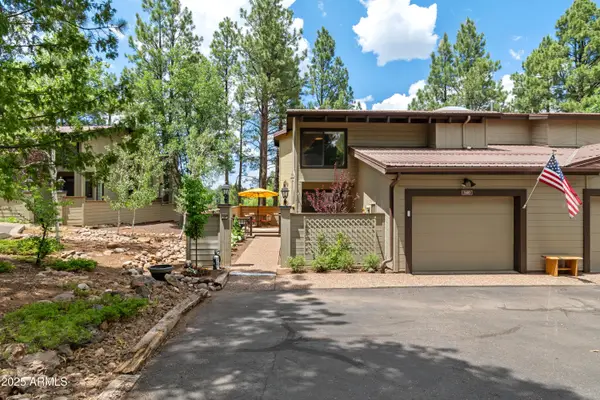 $624,900Active2 beds 2 baths1,759 sq. ft.
$624,900Active2 beds 2 baths1,759 sq. ft.3603 Crown Dancer Drive, Pinetop, AZ 85935
MLS# 6911733Listed by: WEST USA REALTY - New
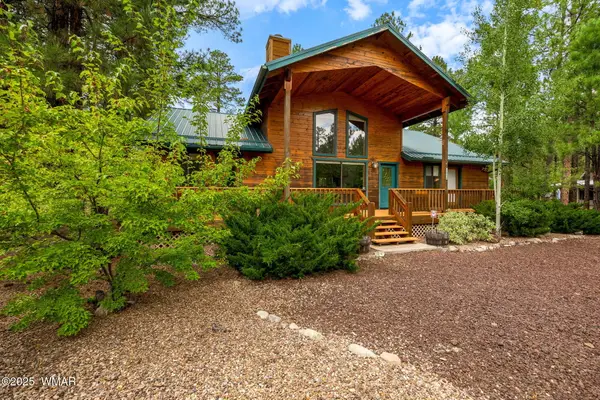 $585,450Active3 beds 2 baths1,541 sq. ft.
$585,450Active3 beds 2 baths1,541 sq. ft.2604 Crossman Court, Pinetop, AZ 85935
MLS# 257737Listed by: REALTY EXECUTIVES AZ TERRITORY - PINETOP - Open Sat, 11am to 2pmNew
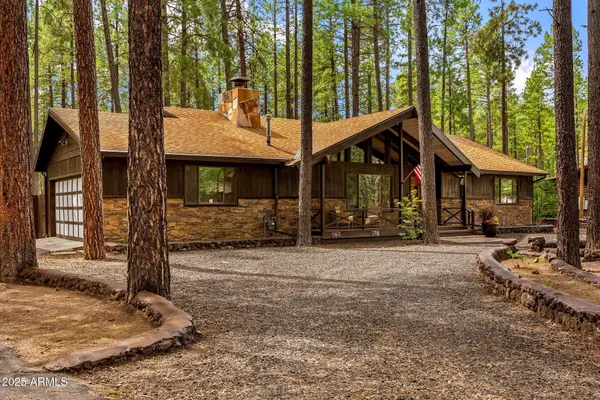 $599,000Active2 beds 2 baths1,688 sq. ft.
$599,000Active2 beds 2 baths1,688 sq. ft.7547 Country Club Drive, Pinetop, AZ 85935
MLS# 6911556Listed by: REALTY ONE GROUP
