124 W Long Leaf Drive, Pinetop Lakeside, AZ 85929
Local realty services provided by:ERA Brokers Consolidated
124 W Long Leaf Drive,Lakeside, AZ 85929
$650,000
- 3 Beds
- 3 Baths
- 1,975 sq. ft.
- Single family
- Active
Listed by:liz m. engelhart
Office:advantage realty professionals
MLS#:6897249
Source:ARMLS
Price summary
- Price:$650,000
- Price per sq. ft.:$329.11
About this home
Welcome to this remarkable cabin retreat, tucked away in the peaceful and highly sought-after Pino Ridge Estates in Lakeside. Located just one block from breathtaking USFS land, this property offers the perfect balance of seclusion and convenienceâ€''with NO HOA restrictions. Step inside this beautifully maintained 1,975 sq. ft. home, where a spacious open-concept design flows seamlessly from the welcoming front living area to the heart of the home to an inviting kitchen perfect for gatherings and everyday living. The thoughtful split floor plan enhances privacy and comfort, making this layout ideal for families, guests, or working from home. Outdoors, enjoy a nicely landscaped yard with a classic horseshoe driveway, perfect for easy access and extra curb appeal. Whether you need room for your RV (with 30-amp service and concrete slabs) or want space for hobbies and storage, the oversized 4 car garage, complete with thermostat-controlled heating and dual entry/exit garage doors, has you covered. Additional features include: Raised garden beds for your green thumb, Fully fenced yard plus an inner fenced area for pets, two A/C units for year-round comfort, abundant storage throughout, 3 beautiful decks, including 2 freshly re-stained lower decks-perfect for relaxing or entertaining. The stylish glass entry door in the rear welcomes you with an abundance of natural light, creating a warm and uplifting atmosphere inside the home. All of this is nestled in a quiet, friendly neighborhood, yet close to shopping, dining, and outdoor recreation. This property has been immaculately cared for and is truly move-in ready. Don't miss your opportunity to own a beautiful home in one of Lakeside's premier neighborhoods, a rare find without the hassle of an HOA!
Imagine waking up to stunning mountain vistas, crisp, clean air, and the promise of a day filled with excitement. Here in the White Mountains, that dream can become your reality.
Whether you're an outdoor enthusiast, a culture seeker, or simply looking for a peaceful escape, the White Mountains have something for everyone. Here's a glimpse of the adventures that await-
Outdoor Recreation:
-Tee off on pristine golf courses.
-Cast your line in over many miles of rivers and streams, and an abundant amount of stunning lakes teeming with fish.
-Embark on thrilling hunting expeditions.
-Explore rugged terrain on exhilarating four-wheeling adventures.
-Hike scenic trails with breathtaking views.
-Enjoy boating and water sports on sparkling lakes.
-In winter, carve down powdery slopes while skiing or snowboarding.
-Experience the thrill of sledding in winter wonderlands.
Wildlife & Nature-
-Observe abundant wildlife with Elk, Deer and diverse bird species and other wildlife in their natural habitat.
Entertainment & Culture-
-Exciting gaming venues at the local casino.
-Perfect your aim at target shooting ranges.
-Immerse yourself in vibrant seasonal festivals.
-Admire classic automobiles at captivating car shows.
-Indulge in fine dining experiences.
-Enjoy live musical entertainment.
-Experience an exciting day and night life.
The White Mountain area is renowned for its unparalleled beauty. With the many pristine lakes, rivers and streams, you'll be surrounded by stunning natural landscapes. Imagine waking up to panoramic views, breathing in the fresh mountain air, and exploring the countless hidden gems this region has to offer.
Beyond the recreational opportunities, the White Mountains offer a peaceful and serene environment to call home. Escape the hustle and bustle of city life and embrace a slower, more meaningful pace.
Visit the White Mountains and experience the magnificence for yourself. Discover the perfect setting for your dream home and create memories that will last a lifetime. You can look forward to being welcomed to this vibrant community!
Contact an agent
Home facts
- Year built:2003
- Listing ID #:6897249
- Updated:October 03, 2025 at 03:40 PM
Rooms and interior
- Bedrooms:3
- Total bathrooms:3
- Full bathrooms:2
- Half bathrooms:1
- Living area:1,975 sq. ft.
Heating and cooling
- Cooling:Mini Split
- Heating:Electric, Floor Furnace, Mini Split, Wall Furnace
Structure and exterior
- Year built:2003
- Building area:1,975 sq. ft.
- Lot area:0.33 Acres
Schools
- Middle school:Blue Ridge Jr High School
- Elementary school:Blue Ridge Elementary School
Utilities
- Water:Private Water Company
Finances and disclosures
- Price:$650,000
- Price per sq. ft.:$329.11
- Tax amount:$2,531 (2024)
New listings near 124 W Long Leaf Drive
- New
 $358,850Active3 beds 1 baths947 sq. ft.
$358,850Active3 beds 1 baths947 sq. ft.1468 W Walnut Lane, Lakeside, AZ 85929
MLS# 258197Listed by: FRANK M. SMITH & ASSOCIATES - MAIN - New
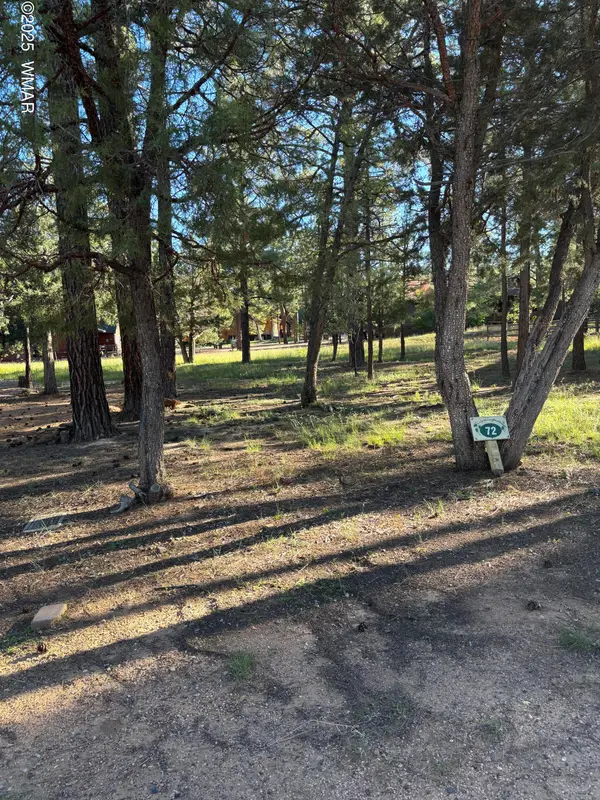 $99,000Active0.27 Acres
$99,000Active0.27 Acres5003 Winter Hawk Court, Lakeside, AZ 85929
MLS# 258188Listed by: MONETTE REAL ESTATE SERVICES - New
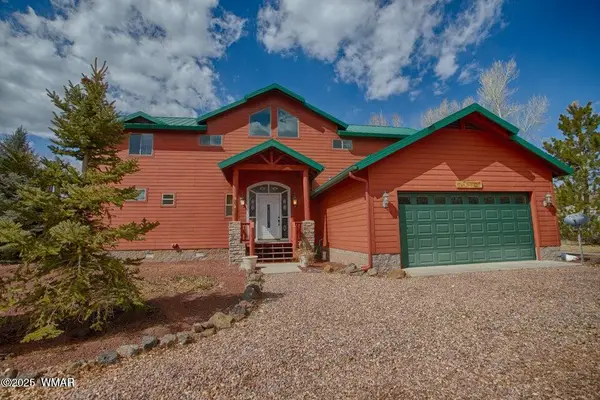 $1,550,000Active3 beds 4 baths3,538 sq. ft.
$1,550,000Active3 beds 4 baths3,538 sq. ft.2280 W Bald Eagle Point, Lakeside, AZ 85929
MLS# 258181Listed by: ALL SEASONS PROPERTIES - New
 $715,000Active3 beds 2 baths2,384 sq. ft.
$715,000Active3 beds 2 baths2,384 sq. ft.955 N Rainbow View Drive, Lakeside, AZ 85929
MLS# 258159Listed by: WEST USA REALTY - PINETOP 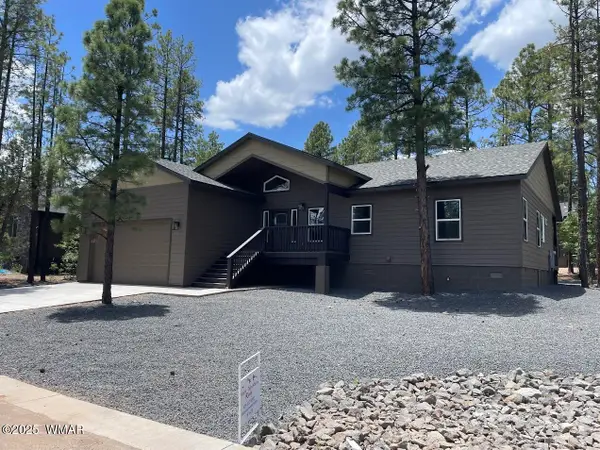 $639,000Active3 beds 2 baths2,031 sq. ft.
$639,000Active3 beds 2 baths2,031 sq. ft.2264 Aspen Run, Pinetop, AZ 85935
MLS# 255857Listed by: WHITE MOUNTAIN REALTY- New
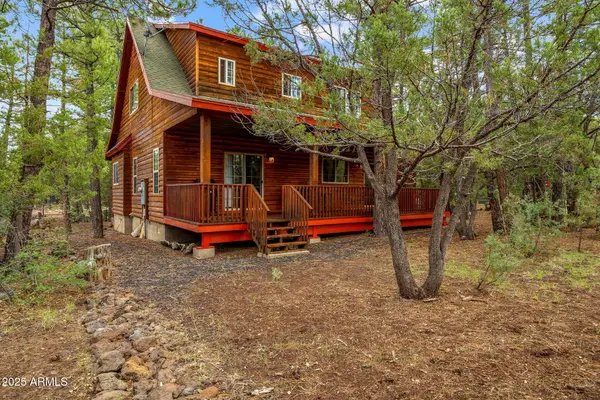 $599,999Active4 beds 4 baths2,003 sq. ft.
$599,999Active4 beds 4 baths2,003 sq. ft.1618 N Springer Mountain Drive, Lakeside, AZ 85929
MLS# 6925398Listed by: WEST USA REALTY - New
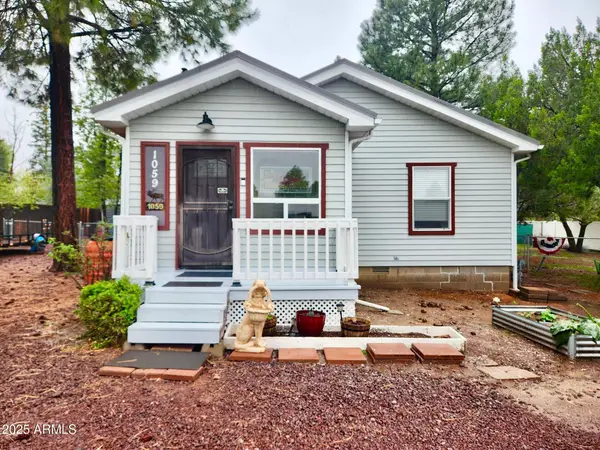 $350,000Active3 beds 2 baths1,408 sq. ft.
$350,000Active3 beds 2 baths1,408 sq. ft.1059 W Pima Lane, Lakeside, AZ 85929
MLS# 6925284Listed by: HOMESMART - New
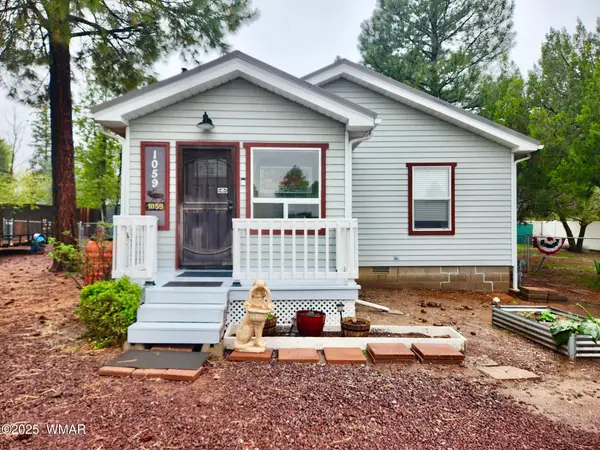 $350,000Active3 beds 2 baths1,408 sq. ft.
$350,000Active3 beds 2 baths1,408 sq. ft.1059 W Pima Lane, Lakeside, AZ 85929
MLS# 258140Listed by: HOMESMART 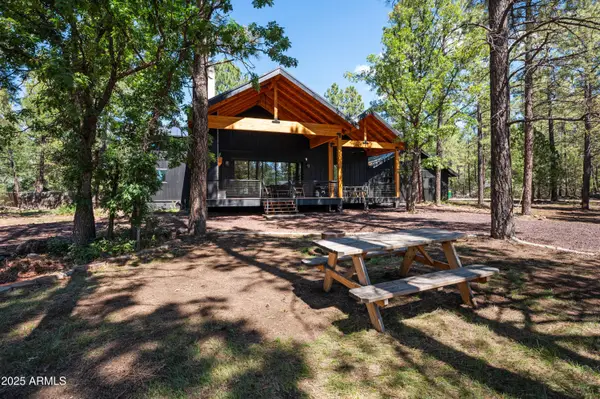 $795,000Pending4 beds 3 baths
$795,000Pending4 beds 3 baths820 W Apache Lane, Lakeside, AZ 85929
MLS# 6924178Listed by: CLOSE PROS- New
 $865,000Active4 beds 3 baths2,636 sq. ft.
$865,000Active4 beds 3 baths2,636 sq. ft.915 Lakeshore Drive, Lakeside, AZ 85929
MLS# 258097Listed by: RE/MAX FINE PROPERTIES-SCOTTSDALE
