1646 Rainbow View Drive, Lakeside, AZ 85929
Local realty services provided by:ERA Young Realty & Investment
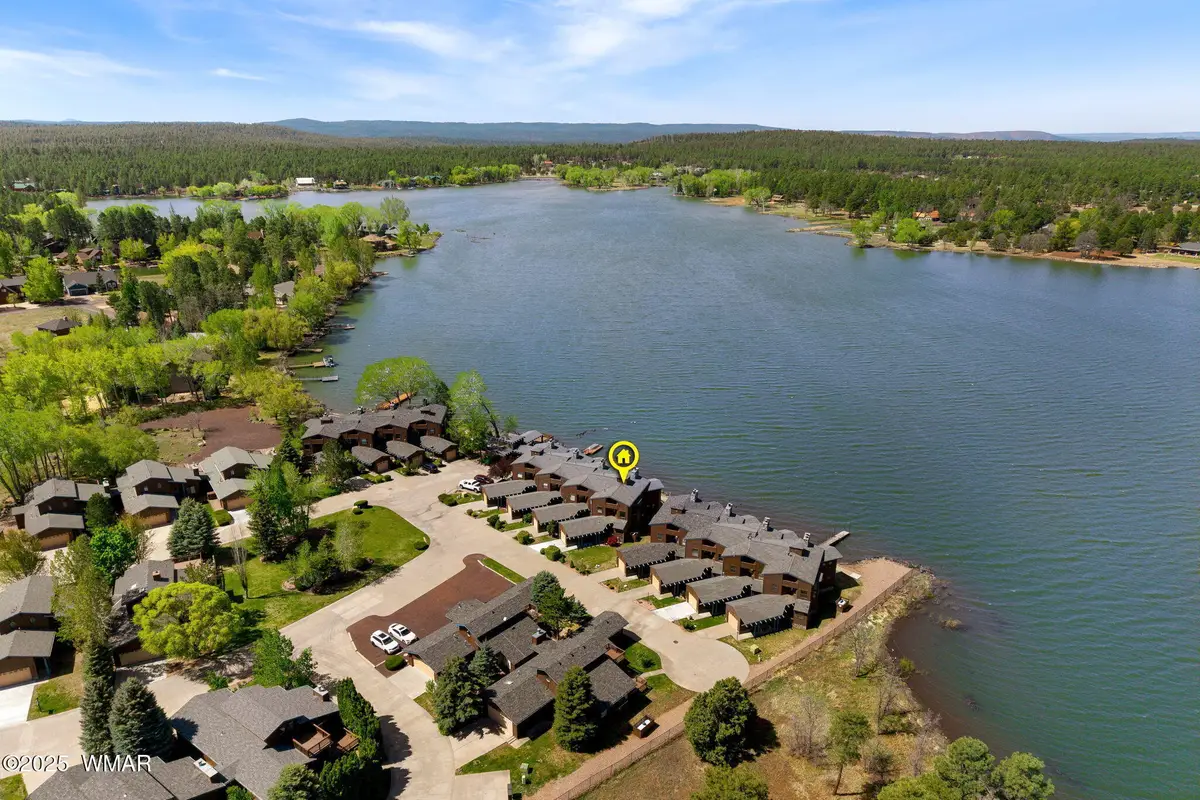
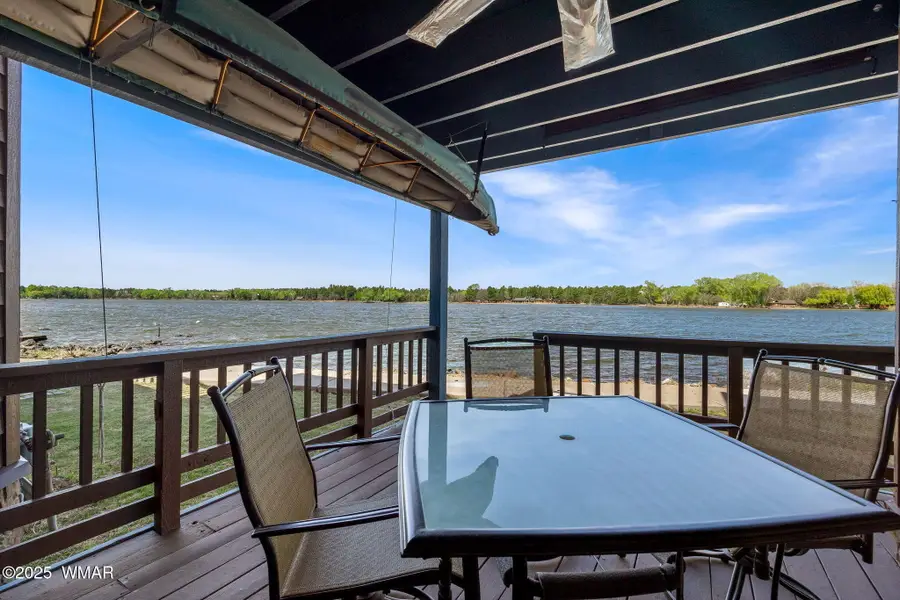
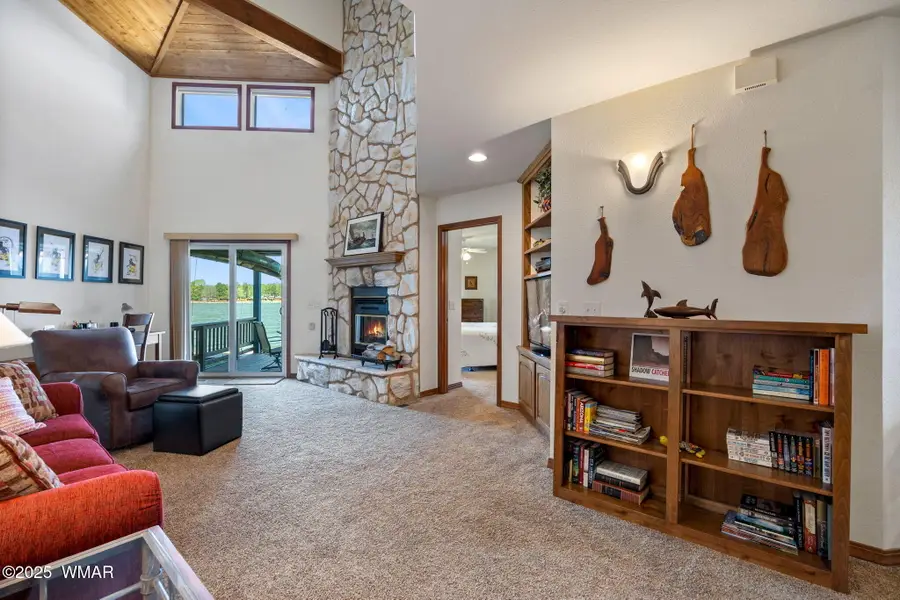
1646 Rainbow View Drive,Lakeside, AZ 85929
$649,900
- 2 Beds
- 3 Baths
- 1,805 sq. ft.
- Condominium
- Active
Listed by:beverly r best
Office:west usa realty - pinetop
MLS#:255972
Source:AZ_WMAR
Price summary
- Price:$649,900
- Price per sq. ft.:$360.06
About this home
Rainbow Lake Retreat offers an unparalleled blend of tranquility and elegance. Private dock space, swim and fish right from your landing. This stunning FURNISHED two-story home boasts breathtaking water views from every angle. The impressive open foyer features soaring ceilings, leading to a spacious living room anchored by a majestic rock fireplace and floor-to-ceiling windows that frame the beauty of the lake.
The gourmet kitchen is both stylish and functional, with ample storage, sleek updates, and a warm, inviting dining space. The expansive primary suite on the upper level is designed for relaxation, featuring a large quartz vanity, walk-in shower, mirrored closet space, and a private deck balcony with serene lake views. Read 'more There is a second en-suite on the main floor as well.
Upstairs, a versatile bonus space landing leads to an additional primary ensuite with exclusive deck access overlooking the water. The second primary ensuite provides a similarly indulgent experience, complete with private deck access, his-and-her sinks, a dedicated makeup vanity, large soaking tub, separate shower, and an abundance of walk-in closet space and storage. From the private deck balconies, enjoy the peaceful rhythm of the water, whether sipping coffee as mist rises over the lake or winding down to the gentle sounds of lapping waves. The elevated position of the home ensures an uninterrupted view of the crystal-clear waters, creating a seamless connection between indoor elegance and outdoor serenity.
There are a few items that will not convey.
Living on Rainbow Lake means embracing nature's tranquility, watch as kayakers glide across the glassy surface, or catch glimpses of local wildlife, from graceful herons to playful otters. Whether experienced from the grand living room, the cozy primary suite, or the upstairs retreat, every space is designed to showcase the lake's beauty and invite relaxation.
The Shores gated community, offers, a private launch for boating, private fishing docks, covered gazebo area for gatherings or private parties and beautiful landscaping, including water features, benches for gazing at the sunsets, etc. Boat storage is available!
Imagine living in the White Mountains of Arizona where you have 4 beautiful seasons and where you can breathe in the fresh mountain air and enjoy the 40 lakes and over 600 miles of rivers and streams. In addition to the amazing fishing, this area has one of the most extensive trail systems in the southwest for hiking, biking, horseback riding, quadding and more. Sunrise Ski Resort is also just 40 minutes away with 3 beautiful mountains to ski, snow board or sled. If shopping is your interest, you will love the antique stores and the multitude of arts and craft shows that happen in the summer. The music festivals have something to fit everyone's enjoyment. Do you love to golf? There are 7 amazing golf courses, 3 that are public. The White Mountains, where this home/cabin is the best kept secret of Arizona! Come and explore and enhance your living! Pinetop-Lakeside was also voted 'Best Cabin Region in the U.S"... Embrace the MAGIC!
Contact an agent
Home facts
- Year built:1989
- Listing Id #:255972
- Added:76 day(s) ago
- Updated:August 16, 2025 at 02:44 PM
Rooms and interior
- Bedrooms:2
- Total bathrooms:3
- Full bathrooms:2
- Half bathrooms:1
- Living area:1,805 sq. ft.
Heating and cooling
- Cooling:Central Air
- Heating:Bottled Gas, Forced Air, Heating
Structure and exterior
- Year built:1989
- Building area:1,805 sq. ft.
- Lot area:0.06 Acres
Utilities
- Water:Metered Water Provider, Water Connected
- Sewer:Sewer Available
Finances and disclosures
- Price:$649,900
- Price per sq. ft.:$360.06
- Tax amount:$2,657
New listings near 1646 Rainbow View Drive
- New
 $427,500Active1 beds 2 baths1,009 sq. ft.
$427,500Active1 beds 2 baths1,009 sq. ft.1111 W White Mountain Boulevard, Lakeside, AZ 85929
MLS# 257570Listed by: REALTY EXECUTIVES AZ TERRITORY - PINETOP  $200,000Pending2 beds 2 baths800 sq. ft.
$200,000Pending2 beds 2 baths800 sq. ft.395 W Cooley Lane, Lakeside, AZ 85929
MLS# 257531Listed by: REALTY EXECUTIVES AZ TERRITORY - PINETOP- New
 $949,999Active3 beds 3 baths3,152 sq. ft.
$949,999Active3 beds 3 baths3,152 sq. ft.368 W Rim Road, Pinetop, AZ 85935
MLS# 257522Listed by: WEST USA REALTY - PINETOP - New
 $574,000Active4 beds 2 baths1,664 sq. ft.
$574,000Active4 beds 2 baths1,664 sq. ft.578 E Osprey Lane, Pinetop, AZ 85935
MLS# 257494Listed by: WEST USA REALTY - SNOWFLAKE  $950,000Pending5 beds 4 baths3,106 sq. ft.
$950,000Pending5 beds 4 baths3,106 sq. ft.2322 S Timber Pine Lane, Pinetop, AZ 85935
MLS# 257496Listed by: ARIZONA 360 REALTY- New
 $311,888Active3 beds 1 baths1,288 sq. ft.
$311,888Active3 beds 1 baths1,288 sq. ft.1446 W Apache Lane, Lakeside, AZ 85929
MLS# 257487Listed by: REAL BROKER - New
 $450,000Active3 beds 2 baths1,320 sq. ft.
$450,000Active3 beds 2 baths1,320 sq. ft.718 Eagle Loop, Lakeside, AZ 85929
MLS# 257482Listed by: ASPEN PROPERTIES, INC. - PINETOP 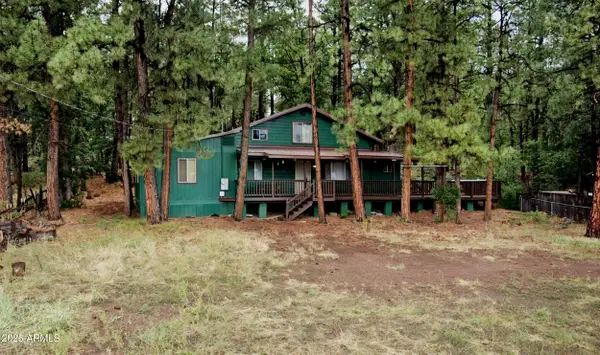 $350,000Pending5 beds 2 baths
$350,000Pending5 beds 2 baths2312 S Jan Lane, Pinetop, AZ 85935
MLS# 6903369Listed by: AZ FLAT FEE $647,500Active3 beds 2 baths2,036 sq. ft.
$647,500Active3 beds 2 baths2,036 sq. ft.2382 S Willow Way, Pinetop, AZ 85935
MLS# 257365Listed by: RED TREE REALTY- New
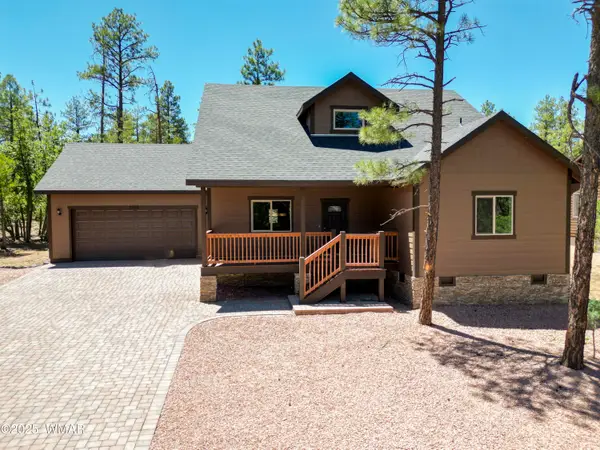 $684,000Active4 beds 4 baths2,150 sq. ft.
$684,000Active4 beds 4 baths2,150 sq. ft.2362 S Aspen Run, Pinetop, AZ 85935
MLS# 257441Listed by: RED TREE REALTY
