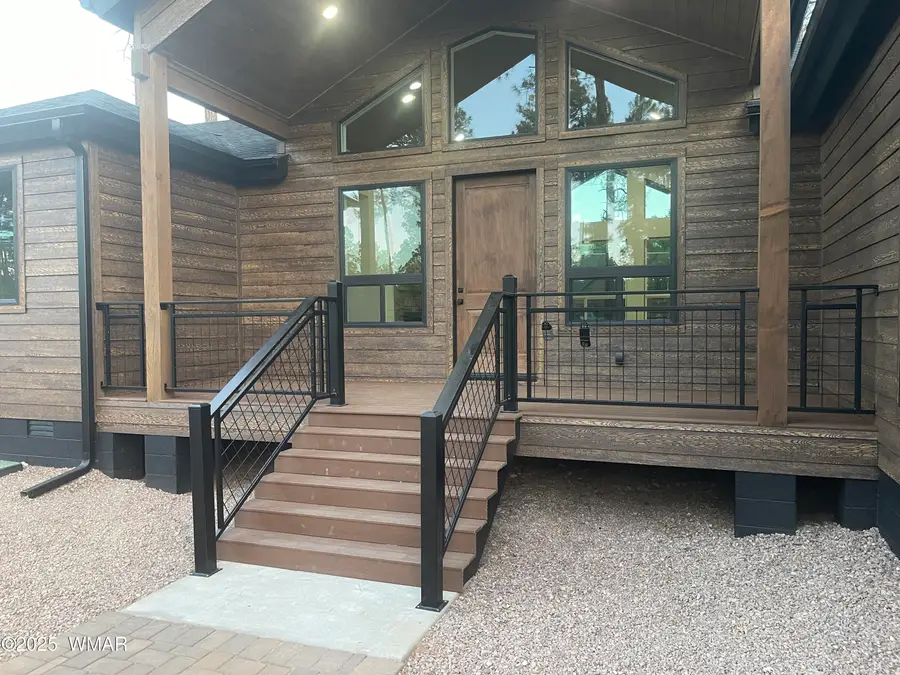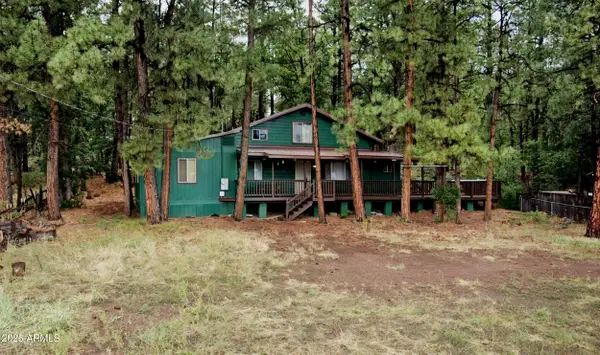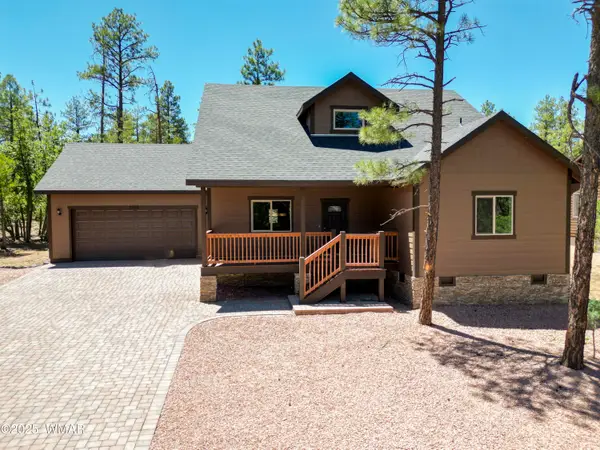4991 Winter Hawk Court, Lakeside, AZ 85929
Local realty services provided by:ERA Young Realty & Investment



4991 Winter Hawk Court,Lakeside, AZ 85929
$765,000
- 3 Beds
- 2 Baths
- 1,711 sq. ft.
- Single family
- Active
Upcoming open houses
- Sun, Aug 3110:00 am - 12:00 pm
Listed by:marc stewart
Office:west usa realty - pinetop
MLS#:254830
Source:AZ_WMAR
Price summary
- Price:$765,000
- Price per sq. ft.:$447.11
- Monthly HOA dues:$83.33
About this home
***NEW CONSTRUCTION***. C of O has been issued. The new build features a 3 bedroom, 2 bath split floor plan with 1711 square feet of space. The primary bath has dual vanities, a walk in shower, linen closet, a walk in closet and an enclosed toilet. The kitchen boasts Quartz countertops, SS appliances, recessed lighting and open shelving. Carpeting in all three bedrooms along with ceiling fans. Most notably in the great room is the abundance of windows that allow in the natural light along with the gas fireplace. All the dual pane windows have a black exterior frame and a white interior frame to enhance the decorating choices. There's plenty of room on the rear covered deck for your grille and chairs to enjoy the outdoor scenery. With spray on foam insulation in the home, the home will be energy efficient to keep your utilities low. TV mount with electricity located above the fireplace mantel to make your viewing easy. The listing agent is a member of the LLC.
Contact an agent
Home facts
- Year built:2025
- Listing Id #:254830
- Added:165 day(s) ago
- Updated:August 16, 2025 at 02:44 PM
Rooms and interior
- Bedrooms:3
- Total bathrooms:2
- Full bathrooms:2
- Living area:1,711 sq. ft.
Heating and cooling
- Cooling:Central Air
- Heating:Heating, Natural Gas
Structure and exterior
- Year built:2025
- Building area:1,711 sq. ft.
- Lot area:0.26 Acres
Utilities
- Water:Metered Water Provider, Water Connected
- Sewer:Sewer Available
Finances and disclosures
- Price:$765,000
- Price per sq. ft.:$447.11
- Tax amount:$563
New listings near 4991 Winter Hawk Court
- New
 $427,500Active1 beds 2 baths1,009 sq. ft.
$427,500Active1 beds 2 baths1,009 sq. ft.1111 W White Mountain Boulevard, Lakeside, AZ 85929
MLS# 257570Listed by: REALTY EXECUTIVES AZ TERRITORY - PINETOP  $200,000Pending2 beds 2 baths800 sq. ft.
$200,000Pending2 beds 2 baths800 sq. ft.395 W Cooley Lane, Lakeside, AZ 85929
MLS# 257531Listed by: REALTY EXECUTIVES AZ TERRITORY - PINETOP- New
 $949,999Active3 beds 3 baths3,152 sq. ft.
$949,999Active3 beds 3 baths3,152 sq. ft.368 W Rim Road, Pinetop, AZ 85935
MLS# 257522Listed by: WEST USA REALTY - PINETOP - New
 $574,000Active4 beds 2 baths1,664 sq. ft.
$574,000Active4 beds 2 baths1,664 sq. ft.578 E Osprey Lane, Pinetop, AZ 85935
MLS# 257494Listed by: WEST USA REALTY - SNOWFLAKE  $950,000Pending5 beds 4 baths3,106 sq. ft.
$950,000Pending5 beds 4 baths3,106 sq. ft.2322 S Timber Pine Lane, Pinetop, AZ 85935
MLS# 257496Listed by: ARIZONA 360 REALTY- New
 $311,888Active3 beds 1 baths1,288 sq. ft.
$311,888Active3 beds 1 baths1,288 sq. ft.1446 W Apache Lane, Lakeside, AZ 85929
MLS# 257487Listed by: REAL BROKER - New
 $450,000Active3 beds 2 baths1,320 sq. ft.
$450,000Active3 beds 2 baths1,320 sq. ft.718 Eagle Loop, Lakeside, AZ 85929
MLS# 257482Listed by: ASPEN PROPERTIES, INC. - PINETOP  $350,000Pending5 beds 2 baths
$350,000Pending5 beds 2 baths2312 S Jan Lane, Pinetop, AZ 85935
MLS# 6903369Listed by: AZ FLAT FEE $647,500Active3 beds 2 baths2,036 sq. ft.
$647,500Active3 beds 2 baths2,036 sq. ft.2382 S Willow Way, Pinetop, AZ 85935
MLS# 257365Listed by: RED TREE REALTY- New
 $684,000Active4 beds 4 baths2,150 sq. ft.
$684,000Active4 beds 4 baths2,150 sq. ft.2362 S Aspen Run, Pinetop, AZ 85935
MLS# 257441Listed by: RED TREE REALTY
