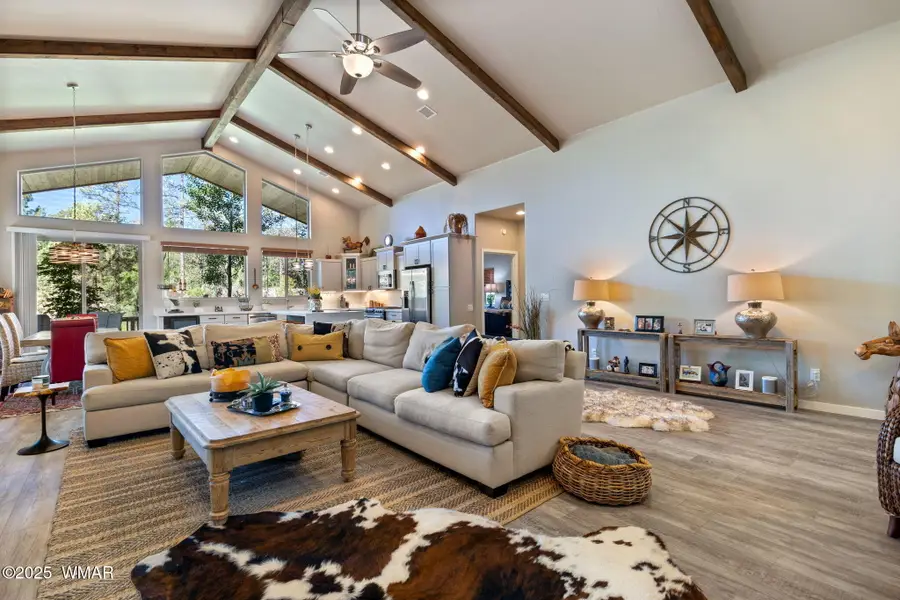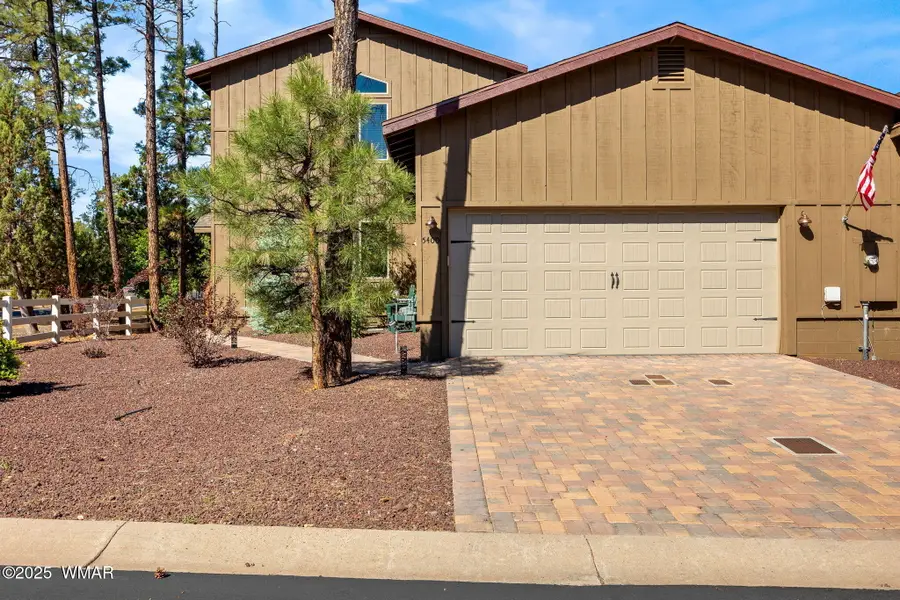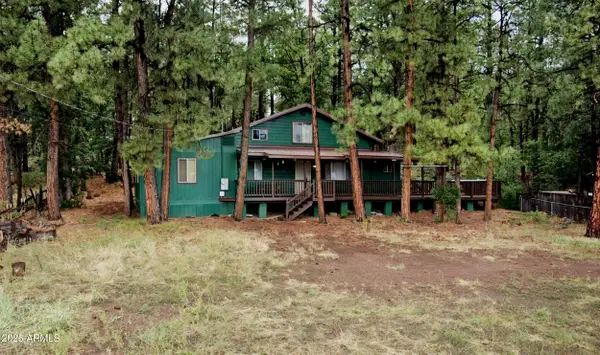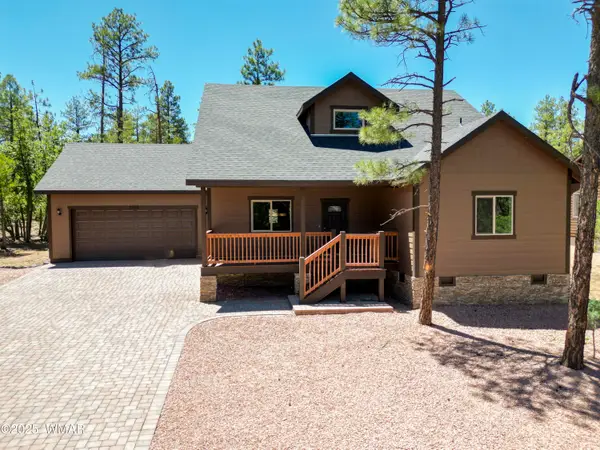5400 N Saint Andrews Drive, Lakeside, AZ 85929
Local realty services provided by:ERA Young Realty & Investment



Listed by:cassandra chandler
Office:russ lyon sotheby's international realty - scottsdale (camelback)
MLS#:256422
Source:AZ_WMAR
Price summary
- Price:$585,000
- Price per sq. ft.:$246.32
- Monthly HOA dues:$276.5
About this home
This 2021 build in the Mountain Gate community offers an impressive 2,375 sq ft of living space. Never lived in full-time this home looks and feels practically new. The spacious primary suite overlooks the natural meadow and mature trees at the back of the property. With an on-suite guest bedroom your guests will have privacy while feeling right at home. Bright windows with forest views encase the open and inviting great room. Handcrafted wood beams tie together this rustic but modern mountain retreat. The kitchen blends both functionality and style with stainless appliances, a beverage fridge, bar seating, quartz surfaces, a gas range, under cabinet lighting and lots of storage! The loft makes a perfect office, quiet retreat or alternative 4th bedroom as it's complete with a closet and full bathroom. Enjoy the outside under your covered deck or seated under the trees next to the peaceful water feature. This unique townhome design means the only shared wall is that of the two car garage. The Mountain Gate HOA offers exterior maintenance to the home, common ground landscaping, snow removal and on-site trash services. Large furnishings available outside of escrow. The seller is a licensed real estate agent in the state of Arizona.
Contact an agent
Home facts
- Year built:2021
- Listing Id #:256422
- Added:70 day(s) ago
- Updated:August 16, 2025 at 02:44 PM
Rooms and interior
- Bedrooms:3
- Total bathrooms:3
- Full bathrooms:3
- Living area:2,375 sq. ft.
Heating and cooling
- Cooling:Central Air
- Heating:Forced Air, Heating, Natural Gas
Structure and exterior
- Year built:2021
- Building area:2,375 sq. ft.
- Lot area:0.13 Acres
Utilities
- Water:Water Connected
- Sewer:Sewer Available
Finances and disclosures
- Price:$585,000
- Price per sq. ft.:$246.32
- Tax amount:$2,969
New listings near 5400 N Saint Andrews Drive
- New
 $427,500Active1 beds 2 baths1,009 sq. ft.
$427,500Active1 beds 2 baths1,009 sq. ft.1111 W White Mountain Boulevard, Lakeside, AZ 85929
MLS# 257570Listed by: REALTY EXECUTIVES AZ TERRITORY - PINETOP  $200,000Pending2 beds 2 baths800 sq. ft.
$200,000Pending2 beds 2 baths800 sq. ft.395 W Cooley Lane, Lakeside, AZ 85929
MLS# 257531Listed by: REALTY EXECUTIVES AZ TERRITORY - PINETOP- New
 $949,999Active3 beds 3 baths3,152 sq. ft.
$949,999Active3 beds 3 baths3,152 sq. ft.368 W Rim Road, Pinetop, AZ 85935
MLS# 257522Listed by: WEST USA REALTY - PINETOP - New
 $574,000Active4 beds 2 baths1,664 sq. ft.
$574,000Active4 beds 2 baths1,664 sq. ft.578 E Osprey Lane, Pinetop, AZ 85935
MLS# 257494Listed by: WEST USA REALTY - SNOWFLAKE  $950,000Pending5 beds 4 baths3,106 sq. ft.
$950,000Pending5 beds 4 baths3,106 sq. ft.2322 S Timber Pine Lane, Pinetop, AZ 85935
MLS# 257496Listed by: ARIZONA 360 REALTY- New
 $311,888Active3 beds 1 baths1,288 sq. ft.
$311,888Active3 beds 1 baths1,288 sq. ft.1446 W Apache Lane, Lakeside, AZ 85929
MLS# 257487Listed by: REAL BROKER - New
 $450,000Active3 beds 2 baths1,320 sq. ft.
$450,000Active3 beds 2 baths1,320 sq. ft.718 Eagle Loop, Lakeside, AZ 85929
MLS# 257482Listed by: ASPEN PROPERTIES, INC. - PINETOP  $350,000Pending5 beds 2 baths
$350,000Pending5 beds 2 baths2312 S Jan Lane, Pinetop, AZ 85935
MLS# 6903369Listed by: AZ FLAT FEE $647,500Active3 beds 2 baths2,036 sq. ft.
$647,500Active3 beds 2 baths2,036 sq. ft.2382 S Willow Way, Pinetop, AZ 85935
MLS# 257365Listed by: RED TREE REALTY- New
 $684,000Active4 beds 4 baths2,150 sq. ft.
$684,000Active4 beds 4 baths2,150 sq. ft.2362 S Aspen Run, Pinetop, AZ 85935
MLS# 257441Listed by: RED TREE REALTY
