Local realty services provided by:ERA Young Realty & Investment
7140 Indian Bend Road,Pinetop, AZ 85935
$1,250,000
- 4 Beds
- 4 Baths
- 2,798 sq. ft.
- Single family
- Active
Listed by: sara reidhead, lansten flake
Office: west usa realty - pinetop
MLS#:258488
Source:AZ_WMAR
Price summary
- Price:$1,250,000
- Price per sq. ft.:$446.75
- Monthly HOA dues:$2.08
About this home
Pinetop Country Club stunning log cabin designed for comfort, connection, and mountain charm. The main living room welcomes you with soaring wood-beamed ceilings, rich log textures, and expansive windows that frame views of the fairway and lake. Whether you're gathered around the fireplace or enjoying the natural light, this space sets the tone for relaxed elegance.
The kitchen is a true showpiece—fully updated with granite countertops, custom soft-close cabinetry, and high-end stainless steel appliances. There's ample counter space for meal prep and entertaining, plus thoughtful storage that blends functionality with rustic style. It's the kind of kitchen that invites conversation while you cook, with easy flow into the adjacent dining and living areas. The separate bonus room offers a versatile retreat for movie nights, bunk bed guests, or make it a game room. With its own half bath and plenty of room to spread out, it's ideal for hosting guests or creating a dedicated entertainment zone. Nearby, a bonus room adds even more flexibility, perfect for a home gym, playroom, office, or even a fifth bedroom.
Step outside to the newly redone back deck, where a fresh railing and open layout create the perfect setting for outdoor living. The new hot tub is nestled under the stars, offering a private spa-like experience with views of the fairway and fountain. A custom Ramada with built-in BBQ and paver patio completes the backyard oasis, ready for gatherings, grilling, and unwinding in style.
Contact an agent
Home facts
- Year built:1974
- Listing ID #:258488
- Added:91 day(s) ago
- Updated:January 31, 2026 at 04:47 PM
Rooms and interior
- Bedrooms:4
- Total bathrooms:4
- Full bathrooms:4
- Living area:2,798 sq. ft.
Heating and cooling
- Heating:Forced Air, Heating, Natural Gas
Structure and exterior
- Year built:1974
- Building area:2,798 sq. ft.
- Lot area:0.67 Acres
Utilities
- Water:Water Connected
- Sewer:Sewer Available
Finances and disclosures
- Price:$1,250,000
- Price per sq. ft.:$446.75
- Tax amount:$4,272
New listings near 7140 Indian Bend Road
- New
 $288,800Active2 beds 2 baths1,056 sq. ft.
$288,800Active2 beds 2 baths1,056 sq. ft.5745 Hopi Lane, Pinetop, AZ 85935
MLS# 259313Listed by: RE/MAX MOUNTAIN VALLEY - New
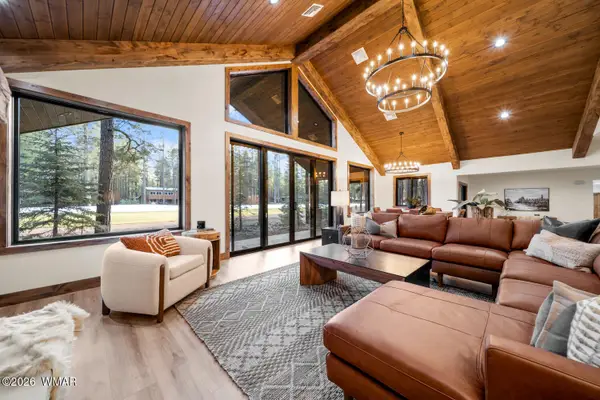 $1,250,000Active3 beds 2 baths1,894 sq. ft.
$1,250,000Active3 beds 2 baths1,894 sq. ft.7319 Indian Bend Road, Pinetop, AZ 85935
MLS# 259274Listed by: DELEX REALTY, LLC - CHANDLER 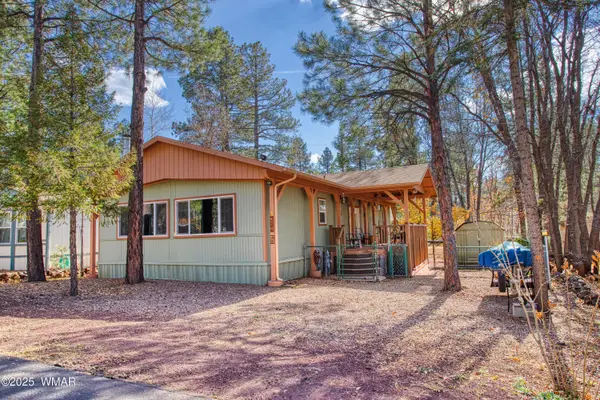 $275,000Active3 beds 2 baths1,536 sq. ft.
$275,000Active3 beds 2 baths1,536 sq. ft.5767 Jackrabbit Trail, Pinetop, AZ 85935
MLS# 258732Listed by: LONG REALTY COVEY LUXURY PROPERTIES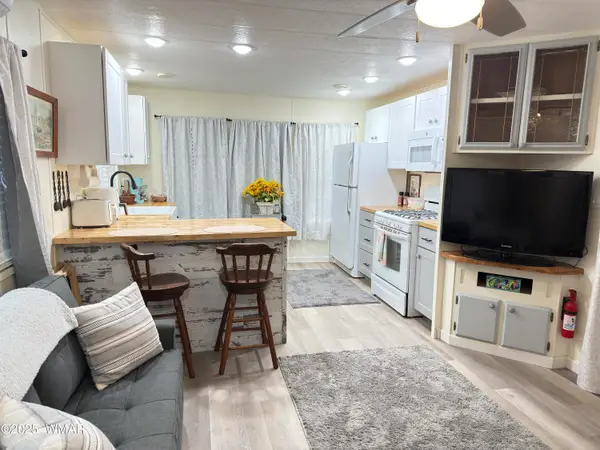 $165,000Active1 beds 1 baths396 sq. ft.
$165,000Active1 beds 1 baths396 sq. ft.672 W Cooley, Pinetop, AZ 85935
MLS# 258738Listed by: KELLER WILLIAMS ARIZONA REALTY - PINETOP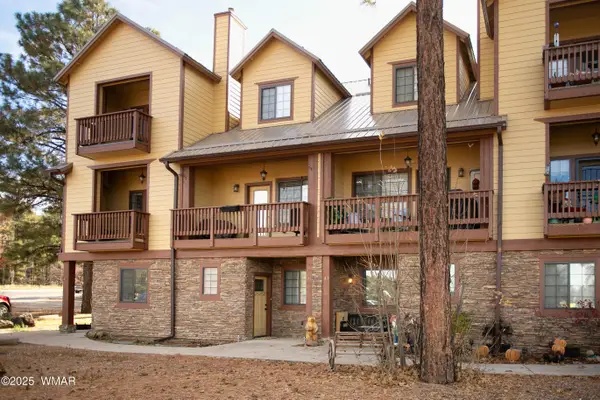 $280,000Active2 beds 3 baths1,288 sq. ft.
$280,000Active2 beds 3 baths1,288 sq. ft.93 E White Mountain Boulevard, Pinetop, AZ 85935
MLS# 258780Listed by: REALTY EXECUTIVES AZ TERRITORY - PINETOP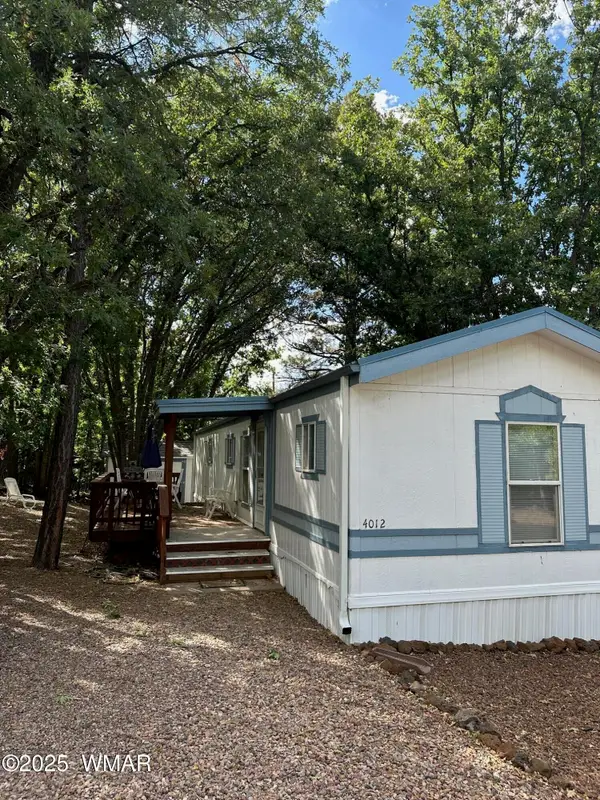 $229,000Active2 beds 2 baths960 sq. ft.
$229,000Active2 beds 2 baths960 sq. ft.4012 Mark Twain Drive, Pinetop, AZ 85935
MLS# 258822Listed by: WEST USA REALTY - PINETOP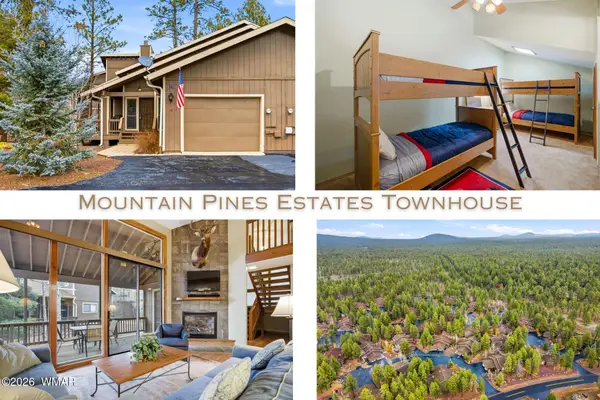 $475,000Active3 beds 2 baths2,253 sq. ft.
$475,000Active3 beds 2 baths2,253 sq. ft.5776 Spruce Circle, Pinetop, AZ 85935
MLS# 258895Listed by: REALTY EXECUTIVES AZ TERRITORY - PINETOP $269,000Active3 beds 2 baths1,215 sq. ft.
$269,000Active3 beds 2 baths1,215 sq. ft.2820 Park Circle Circle, Pinetop, AZ 85935
MLS# 259007Listed by: FRANK M. SMITH & ASSOCIATES - MAIN $424,900Active3 beds 2 baths1,716 sq. ft.
$424,900Active3 beds 2 baths1,716 sq. ft.2517 Village Court, Pinetop, AZ 85935
MLS# 259025Listed by: REALTY EXECUTIVES AZ TERRITORY - SHOW LOW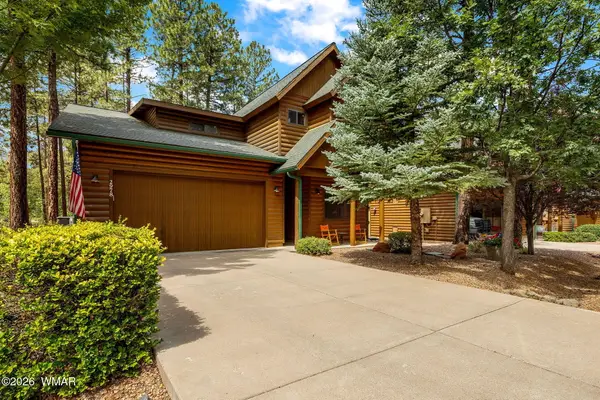 $599,000Active4 beds 3 baths2,333 sq. ft.
$599,000Active4 beds 3 baths2,333 sq. ft.2978 Timberline Road, Pinetop, AZ 85935
MLS# 259049Listed by: REALTY EXECUTIVES AZ TERRITORY - PINETOP

