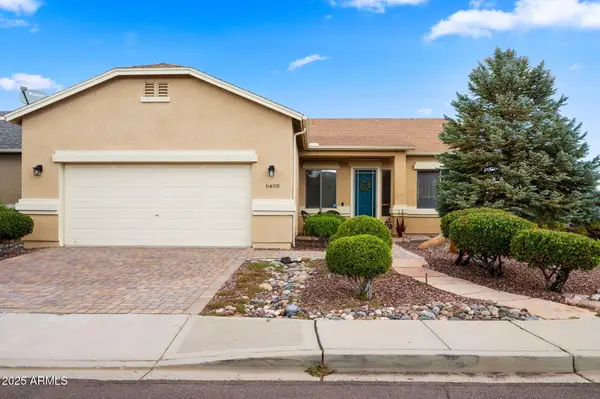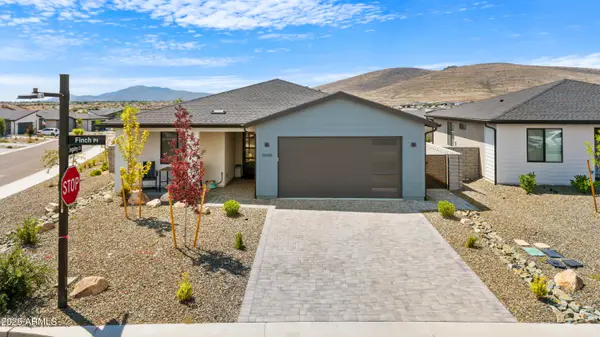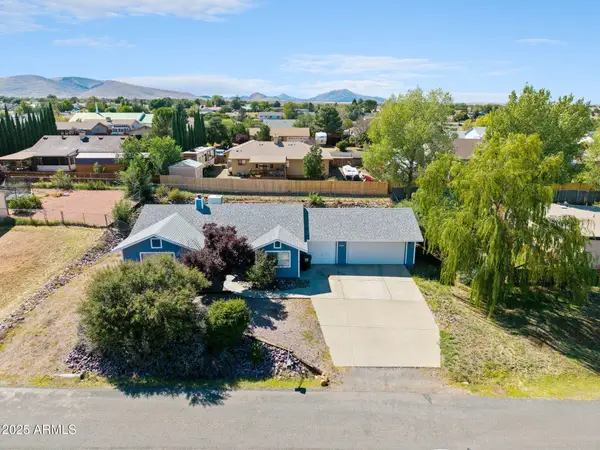4462 N Garrett Drive, Prescott Valley, AZ 86314
Local realty services provided by:HUNT Real Estate ERA
Listed by:selena myles
Office:coldwell banker northland
MLS#:6904566
Source:ARMLS
Price summary
- Price:$579,000
- Price per sq. ft.:$345.88
About this home
Enjoy Resort-Style Living All Year Round! This beautifully upgraded split floor plan home offers a 3 bedroom, with possibly 4th bedroom or office/ flex space and 2 full baths. The chef's kitchen is complemented by custom shelving, farm sink, black quartz countertops, upgraded appliances and a spacious pantry. There's luxury Plank laminate flooring that extends throughout the main living area. The large covered back patio is wonderful for relaxing and entertaining your guests featuring open and hilly views beyond. Enjoy the low-maintenance of professionally landscaped front and backyard. Highlights include a two-car garage, plus a separate garage area for an additional car, golf cart, ATV etc. It is also plumbed for a sink, for convenience if used as an art studio or hobby workshop. Other amenities offered are; hybrid water heater in the main garage that helps cool the space in summer. internet-connected light switches controlled from an app, a wireless ceiling-mounted access point for seamless internet coverage, gates on both sides of the home, an extended driveway offering ample parking. Tucked-away location with construction completed in 2023. Community amenities, offers two sparkling pools (one heated), a large hot tub, tennis and pickleball courts, bocce ball, two dog parks, walking and biking trails, and a variety of neighborhood clubs. The clubhouse includes a fully equipped gym, game room with pool table, cozy fire pits, expansive grass areas, and two on-site restaurants for your convenience. Trash and Internet are billed through the HOA. Don't miss this Jasper gem evoking modern design in elegant fashion!
Contact an agent
Home facts
- Year built:2022
- Listing ID #:6904566
- Updated:October 03, 2025 at 04:40 PM
Rooms and interior
- Bedrooms:3
- Total bathrooms:2
- Full bathrooms:2
- Living area:1,674 sq. ft.
Heating and cooling
- Cooling:Ceiling Fan(s), ENERGY STAR Qualified Equipment, Programmable Thermostat
- Heating:Ceiling, ENERGY STAR Qualified Equipment, Natural Gas
Structure and exterior
- Year built:2022
- Building area:1,674 sq. ft.
- Lot area:0.15 Acres
Schools
- Middle school:Glassford Hill Middle School
- Elementary school:Granville Elementary School
Utilities
- Water:City Water
Finances and disclosures
- Price:$579,000
- Price per sq. ft.:$345.88
- Tax amount:$2,019
New listings near 4462 N Garrett Drive
- Open Fri, 11am to 2pmNew
 $627,700Active3 beds 2 baths2,078 sq. ft.
$627,700Active3 beds 2 baths2,078 sq. ft.6090 E Shetland Way, Prescott Valley, AZ 86314
MLS# 6927157Listed by: REALTY EXECUTIVES ARIZONA TERRITORY - New
 $475,000Active3 beds 2 baths1,676 sq. ft.
$475,000Active3 beds 2 baths1,676 sq. ft.6916 E Kilkenny Place, Prescott Valley, AZ 86314
MLS# 6926856Listed by: COLDWELL BANKER NORTHLAND - New
 $359,900Active3 beds 2 baths1,459 sq. ft.
$359,900Active3 beds 2 baths1,459 sq. ft.6050 N Wildhorse Drive, Prescott Valley, AZ 86314
MLS# 6926664Listed by: UNIQUE HOMES REALTY, INC - New
 $455,000Active3 beds 2 baths1,636 sq. ft.
$455,000Active3 beds 2 baths1,636 sq. ft.6408 E Ashton Place, Prescott Valley, AZ 86314
MLS# 6926670Listed by: KELLER WILLIAMS ARIZONA REALTY - New
 $258,400Active3 beds 2 baths1,776 sq. ft.
$258,400Active3 beds 2 baths1,776 sq. ft.3400 N Constance Drive, Prescott Valley, AZ 86314
MLS# 6926636Listed by: LEGION REALTY - Open Fri, 3 to 6pmNew
 $605,000Active4 beds 2 baths1,982 sq. ft.
$605,000Active4 beds 2 baths1,982 sq. ft.6188 E Stanbury Place, Prescott Valley, AZ 86314
MLS# 6925945Listed by: RUSS LYON SOTHEBY'S INTERNATIONAL REALTY - New
 $599,999Active3 beds 2 baths1,810 sq. ft.
$599,999Active3 beds 2 baths1,810 sq. ft.5999 E Finch Place, Prescott Valley, AZ 86314
MLS# 6925382Listed by: KELLER WILLIAMS ARIZONA REALTY - New
 $544,900Active3 beds 2 baths1,811 sq. ft.
$544,900Active3 beds 2 baths1,811 sq. ft.7700 E Crooked Creek Trail Trail, Prescott Valley, AZ 86314
MLS# 6925126Listed by: WEST USA REALTY OF PRESCOTT - New
 $650,000Active3 beds 3 baths2,110 sq. ft.
$650,000Active3 beds 3 baths2,110 sq. ft.3161 N Valley View Drive, Prescott Valley, AZ 86314
MLS# 6924834Listed by: RMA-MOUNTAIN PROPERTIES - New
 $439,900Active3 beds 2 baths1,388 sq. ft.
$439,900Active3 beds 2 baths1,388 sq. ft.5088 N Desert Lane, Prescott Valley, AZ 86314
MLS# 6923938Listed by: CODE OF THE WEST
