7199 E Lodestone Drive, Prescott Valley, AZ 86315
Local realty services provided by:ERA Brokers Consolidated
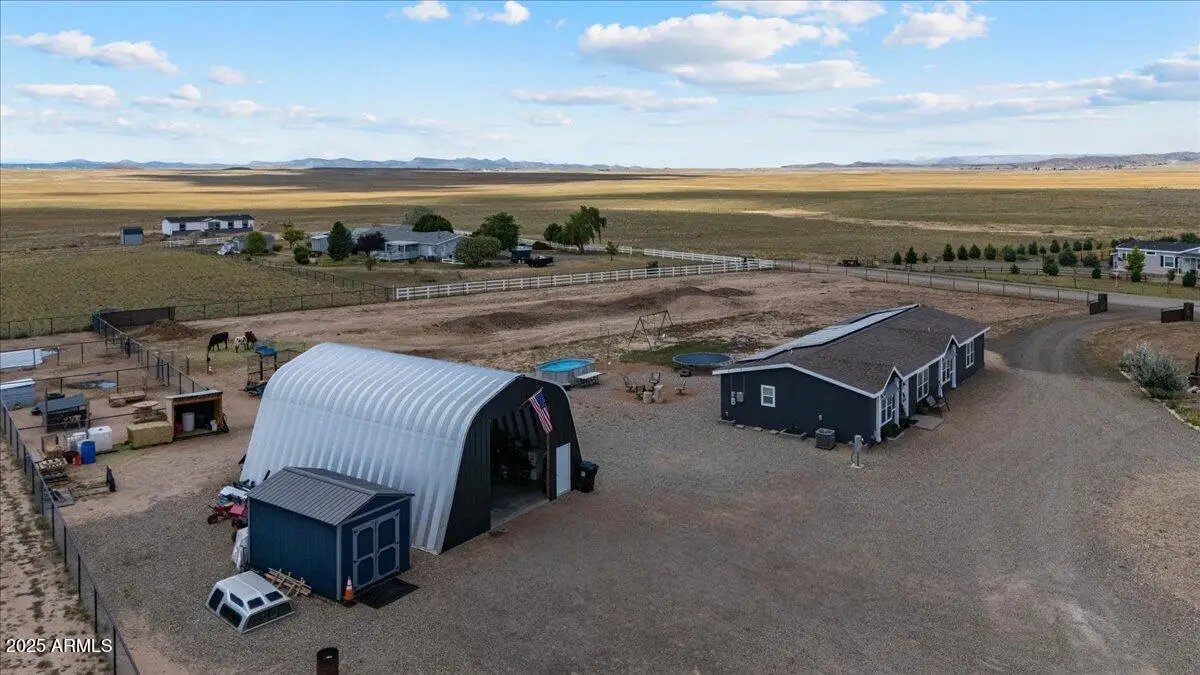
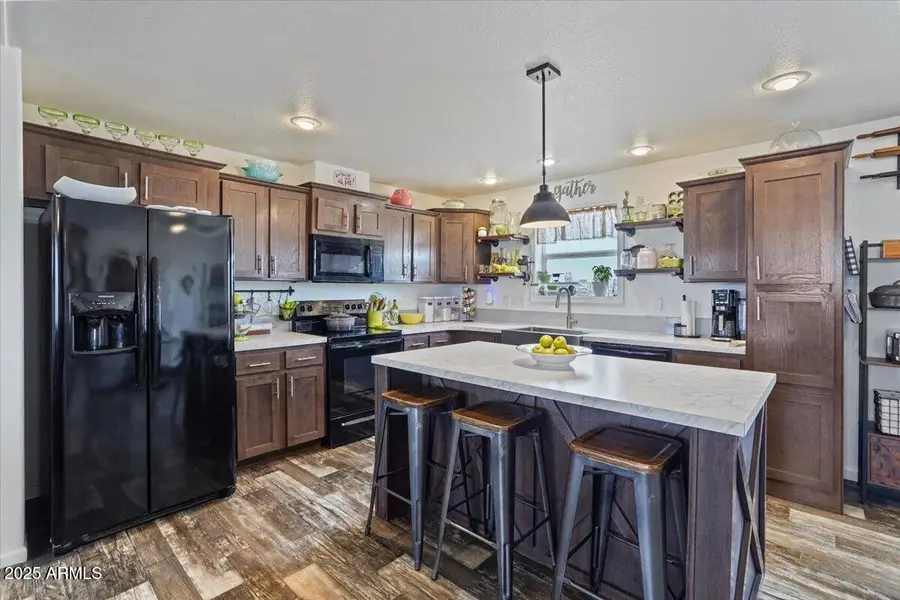

7199 E Lodestone Drive,Prescott Valley, AZ 86315
$530,000
- 4 Beds
- 2 Baths
- 2,026 sq. ft.
- Mobile / Manufactured
- Active
Listed by:donna cherie mortensen
Office:w and partners, llc.
MLS#:6891540
Source:ARMLS
Price summary
- Price:$530,000
- Price per sq. ft.:$261.6
About this home
Enjoy wide-open living on 2.67 fully fenced acres in Prescott Valley with panoramic views and endless possibilities for work, play, and relaxation.
This 4-bedroom, 2-bathroom home is paired with a 30'x40' steel shop featuring 100-amp service and a 50-amp welder/RV hookup, plus a 10'x16' wooden shed for additional storage. Animal lovers will appreciate the setup with two 30'x40' pens and one 30'x50' pen, all with 6' gates, as well as shelters, a chicken coop, and a fenced garden with four raised beds.
Outdoors, the property is designed for both fun and function: a dirt bike track, swing set, jungle gym, trampoline, and 27 planted trees that will grow into beautiful shade. RV enthusiasts will find convenience with full hookups (electric, water, and sewer). The property is secured with 5' no-climb pipe fencing, two gates (including a 24' custom steel/wood gate with gabion accents), and plenty of room to spread out.
Extras conveying with the sale: living room wall-mounted TV with sound bar, chicken tractor, riding lawnmower, goat milking stand, spool, rocks, swing set, jungle gym, and trampoline.
This is a rare opportunity to own an acreage property in the heart of Prescott Valleyready for your lifestyle, hobbies, and dreams.
Contact an agent
Home facts
- Year built:2021
- Listing Id #:6891540
- Updated:August 19, 2025 at 05:25 AM
Rooms and interior
- Bedrooms:4
- Total bathrooms:2
- Full bathrooms:2
- Living area:2,026 sq. ft.
Heating and cooling
- Cooling:Ceiling Fan(s), Programmable Thermostat
- Heating:Electric
Structure and exterior
- Year built:2021
- Building area:2,026 sq. ft.
- Lot area:2.67 Acres
Schools
- Middle school:Pronghorn Ridge Middle School
- Elementary school:Coyote Springs Elementary School
Utilities
- Water:Shared Well
Finances and disclosures
- Price:$530,000
- Price per sq. ft.:$261.6
- Tax amount:$686
New listings near 7199 E Lodestone Drive
- New
 $395,990Active4 beds 2 baths1,450 sq. ft.
$395,990Active4 beds 2 baths1,450 sq. ft.24072 W Cocopah Street, Buckeye, AZ 85326
MLS# 6907661Listed by: DRH PROPERTIES INC - New
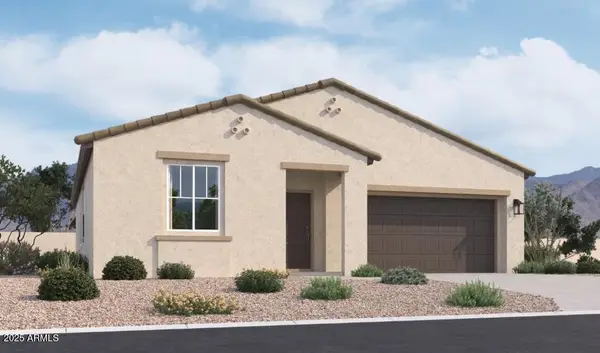 $379,990Active3 beds 2 baths1,567 sq. ft.
$379,990Active3 beds 2 baths1,567 sq. ft.24160 W Bowker Street, Buckeye, AZ 85326
MLS# 6907670Listed by: COMPASS - New
 $512,130Active5 beds 3 baths2,851 sq. ft.
$512,130Active5 beds 3 baths2,851 sq. ft.24220 W Southgate Avenue, Buckeye, AZ 85326
MLS# 6907635Listed by: DRH PROPERTIES INC - New
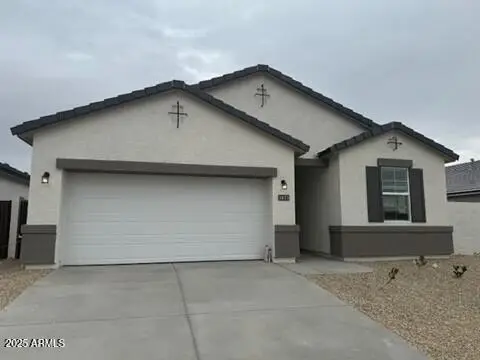 $444,990Active4 beds 2 baths1,775 sq. ft.
$444,990Active4 beds 2 baths1,775 sq. ft.23953 W Pima Street, Buckeye, AZ 85326
MLS# 6907653Listed by: DRH PROPERTIES INC - New
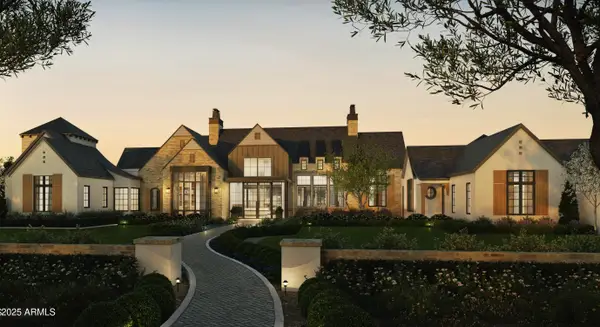 $5,100,000Active4 beds 5 baths6,534 sq. ft.
$5,100,000Active4 beds 5 baths6,534 sq. ft.3249 W Highlands Drive, Buckeye, AZ 85396
MLS# 6907587Listed by: COLDWELL BANKER REALTY - New
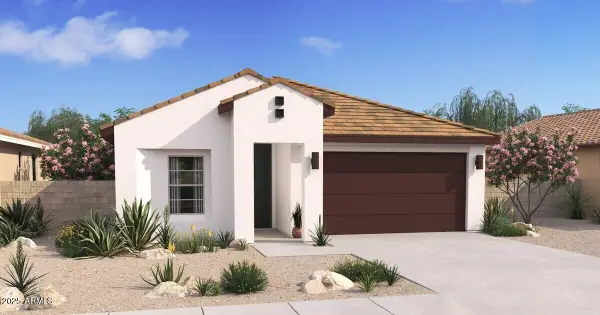 $374,990Active3 beds 2 baths1,416 sq. ft.
$374,990Active3 beds 2 baths1,416 sq. ft.23459 W Albeniz Place, Buckeye, AZ 85326
MLS# 6907462Listed by: K. HOVNANIAN GREAT WESTERN HOMES, LLC - New
 $394,500Active4 beds 3 baths2,582 sq. ft.
$394,500Active4 beds 3 baths2,582 sq. ft.29691 W Amelia Avenue, Buckeye, AZ 85396
MLS# 6907491Listed by: PHOENIX REAL ESTATE BROKERS - New
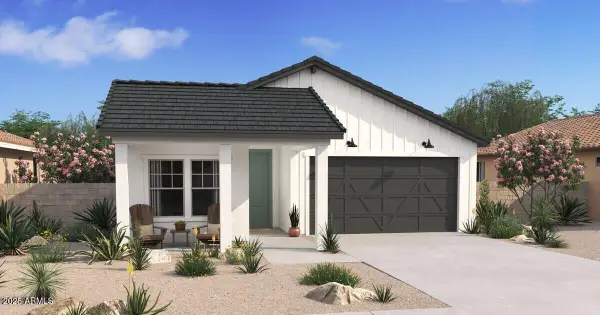 $389,990Active4 beds 2 baths1,604 sq. ft.
$389,990Active4 beds 2 baths1,604 sq. ft.23444 W Burton Avenue, Buckeye, AZ 85326
MLS# 6907432Listed by: K. HOVNANIAN GREAT WESTERN HOMES, LLC - New
 $550,000Active6 beds 4 baths3,784 sq. ft.
$550,000Active6 beds 4 baths3,784 sq. ft.23103 W Kimberly Drive, Buckeye, AZ 85326
MLS# 6907461Listed by: YOUR HOME SOLD GUARANTEED REALTY - New
 $394,990Active4 beds 2 baths1,604 sq. ft.
$394,990Active4 beds 2 baths1,604 sq. ft.23460 W Burton Avenue, Buckeye, AZ 85326
MLS# 6907416Listed by: K. HOVNANIAN GREAT WESTERN HOMES, LLC

