8353 N Rainbow Vista, Prescott Valley, AZ 86315
Local realty services provided by:ERA Brokers Consolidated
8353 N Rainbow Vista,Prescott Valley, AZ 86315
$599,900
- 3 Beds
- 2 Baths
- 2,163 sq. ft.
- Single family
- Pending
Listed by: andrea mauk, peter j medal
Office: superlative realty
MLS#:6911478
Source:ARMLS
Price summary
- Price:$599,900
- Price per sq. ft.:$277.35
- Monthly HOA dues:$10.42
About this home
Much sought-after energy efficient Dorn 'Harvest Moon' floorplan. Roof replaced in 2021, 50 gal water heater in 2023, New exterior paint 2025, New courtyard gate & exterior lighting. No steps, true single level home, with 10' volume flat ceilings. Extended 3 car garage with 8' garage doors. Layout features three bedrooms with open den/flex room between the 2nd and 3rd bedrooms, ideal for secondary living (kids gaming, office, or craft room). The den/flex room can be modified as a 4th bedroom option. The master suite is split from the other bedrooms with great room in between. The Master features a separate shower & garden tub, walk in closet, & dual sinks. All major energy needs use natural gas: Furnace; Water heater; Range/Oven & fireplace. Covered back patio is in the shade from 1pm on all year round, ideal for outdoor living. Fully fenced private backyard. Easy clean 18' ceramic tile floors & neutral carpets in master. Tons of cabinet space & superior granite countertops in kitchen with roll out shelves. Hunter Douglas honeycomb auto shade blinds. Situated in the much desired Viewpoint North subdivision, this home was been well cared for & turn key for your next home. Minutes to shopping.
Contact an agent
Home facts
- Year built:2016
- Listing ID #:6911478
- Updated:November 15, 2025 at 06:13 PM
Rooms and interior
- Bedrooms:3
- Total bathrooms:2
- Full bathrooms:2
- Living area:2,163 sq. ft.
Heating and cooling
- Cooling:Ceiling Fan(s)
- Heating:Natural Gas
Structure and exterior
- Year built:2016
- Building area:2,163 sq. ft.
- Lot area:0.18 Acres
Schools
- Middle school:Bradshaw Mountain Middle School
- Elementary school:Coyote Springs Elementary School
Utilities
- Water:City Water
Finances and disclosures
- Price:$599,900
- Price per sq. ft.:$277.35
- Tax amount:$2,609 (2024)
New listings near 8353 N Rainbow Vista
- New
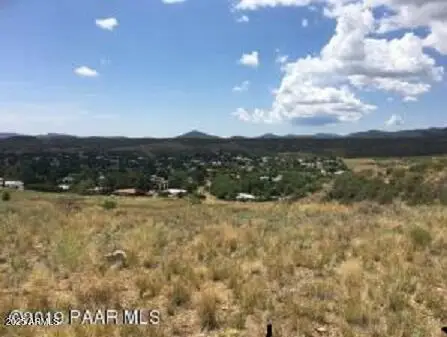 $99,000Active0 Acres
$99,000Active0 Acres10059 E Old Black Canyon Highway #20, Dewey, AZ 86327
MLS# 6946111Listed by: IANNELLI AND ASSOCIATES - New
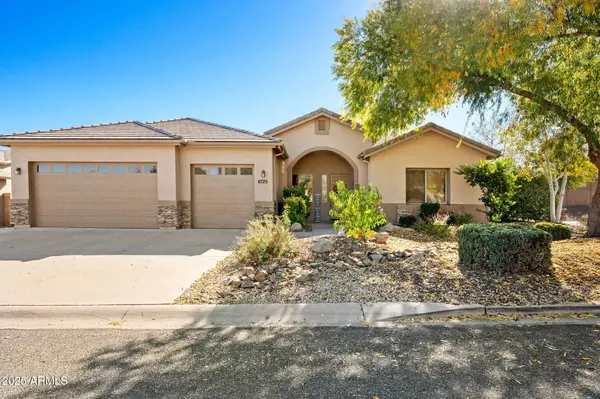 $649,900Active5 beds 3 baths2,883 sq. ft.
$649,900Active5 beds 3 baths2,883 sq. ft.6725 E Mayflower Lane, Prescott Valley, AZ 86314
MLS# 6946674Listed by: KELLER WILLIAMS ARIZONA REALTY - New
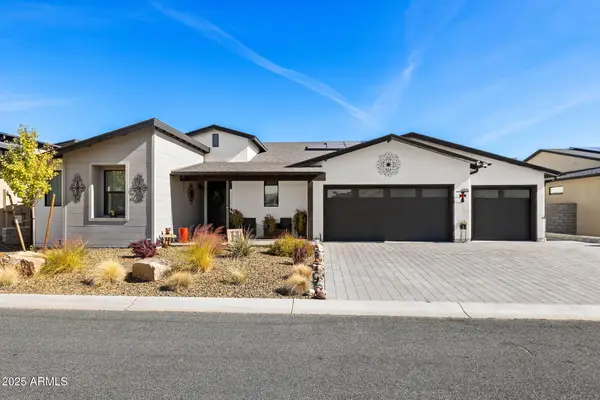 $919,500Active3 beds 3 baths2,590 sq. ft.
$919,500Active3 beds 3 baths2,590 sq. ft.4876 N Yorkshire Loop, Prescott Valley, AZ 86314
MLS# 6945467Listed by: EXP REALTY - New
 $485,000Active2 beds 2 baths1,513 sq. ft.
$485,000Active2 beds 2 baths1,513 sq. ft.12679 E Miranda Street, Dewey, AZ 86327
MLS# 6945389Listed by: RMA-MOUNTAIN PROPERTIES - New
 $445,000Active3 beds 2 baths1,426 sq. ft.
$445,000Active3 beds 2 baths1,426 sq. ft.8191 E Gale Road, Prescott Valley, AZ 86314
MLS# 6945151Listed by: REALTYONEGROUP MOUNTAIN DESERT - Open Sat, 12 to 3pmNew
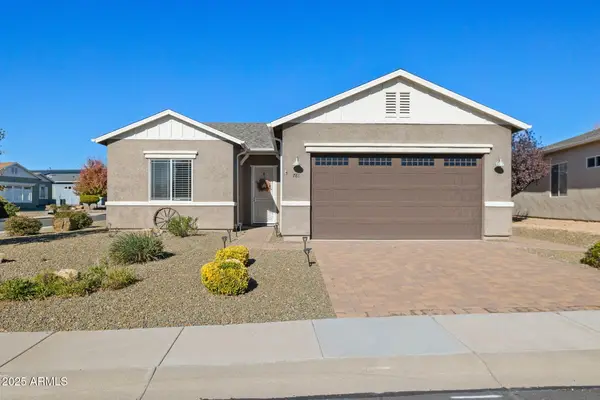 $465,000Active3 beds 2 baths1,694 sq. ft.
$465,000Active3 beds 2 baths1,694 sq. ft.789 N Soto Street, Dewey, AZ 86327
MLS# 6944902Listed by: RUSS LYON SOTHEBY'S INTERNATIONAL REALTY - New
 $375,000Active3 beds 2 baths1,248 sq. ft.
$375,000Active3 beds 2 baths1,248 sq. ft.8620 E Crater Court, Prescott Valley, AZ 86314
MLS# 6944119Listed by: BETTER HOMES AND GARDENS REAL ESTATE BLOOMTREE REALTY - New
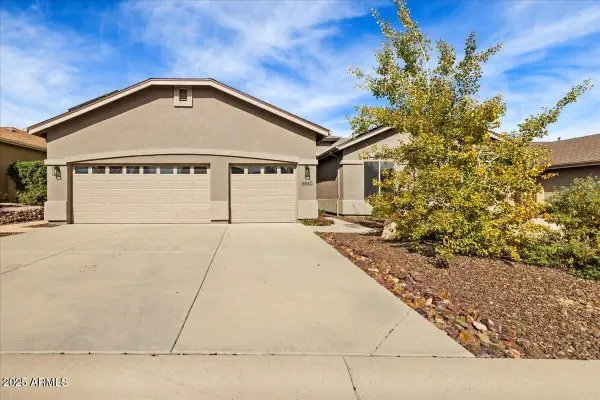 $545,000Active3 beds 2 baths2,041 sq. ft.
$545,000Active3 beds 2 baths2,041 sq. ft.6560 E Brombil Street, Prescott Valley, AZ 86314
MLS# 6943633Listed by: HOMESMART 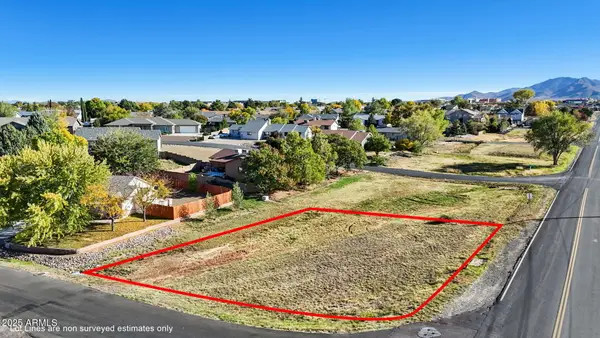 $30,000Pending0.26 Acres
$30,000Pending0.26 Acres7001 E Lobo Way #8564, Prescott Valley, AZ 86314
MLS# 6943243Listed by: KELLER WILLIAMS ARIZONA REALTY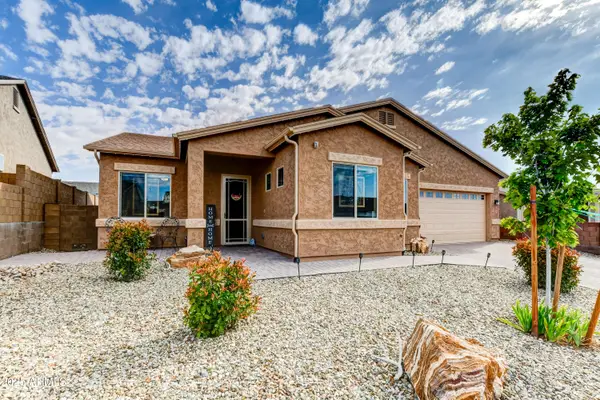 $599,900Active3 beds 2 baths2,003 sq. ft.
$599,900Active3 beds 2 baths2,003 sq. ft.6166 E Walden Way, Prescott Valley, AZ 86314
MLS# 6942151Listed by: MY HOME GROUP REAL ESTATE
