111 S Mount Vernon Avenue, Prescott, AZ 86303
Local realty services provided by:ERA Brokers Consolidated
Listed by: geoffrey r hyland
Office: exp realty
MLS#:6926218
Source:ARMLS
Price summary
- Price:$1,300,000
- Price per sq. ft.:$498.85
About this home
History, charm, and opportunity converge in this remarkable 1906 Victorian, affectionately known as The Shady Victorian, situated on the iconic South Mt. Vernon Street in Prescott's East Historic District. Listed on the National Register of Historic Places, this two-story Arts & Crafts-era home was once owned by the pioneering Daniel Hatz family, creators of the original Governor's Mansion now preserved at the Sharlot Hall Museum. Being on the National Register comes with its advantages, including low property taxes, a bonus that complements the prestige and charm of owning a piece of Prescott's heritage. The exterior immediately impresses with its deep, grassy front yard and welcoming porch, adorned with mature landscaping that creates a serene and private setting. The exterior immediately impresses with its deep, grassy front yard and welcoming porch, adorned with mature landscaping that creates a serene and private setting from which to enjoy all the seasonal festivities of South Mt. Vernon. Beautiful walls of ivy border the property to the north and south, while roses, peonies, an apple tree, and large maple shade trees enhance the sense of tranquility and timeless beauty.
Step inside to a home where original craftsmanship meets modern updates. The spacious living and dining areas feature hardwood floors, custom-carved woodwork, period baseboards, and elegant antique lighting, creating a living experience that is quintessentially Prescott and authentically historic. Guests love the grand millennial decor, which blends traditional, homey elements with modern touches for warmth and style.
The remodeled kitchen is as practical as it is beautiful, showcasing high-end appliances, custom cabinetry, and gleaming granite countertops. A butler's pantry and a secondary caterer's kitchen with laundry provide added ease for both entertaining and everyday living. The primary suite offers a spacious retreat, while four additional bedrooms, including one on the main level with a private entrance, provide versatile options for family, guests, or a home office. The first-floor bathroom highlights a stunning ball and claw bathtub, and the upstairs bath has been thoughtfully updated with a stylish tub-and-shower combination.
Outdoors, the backyard is perfect for entertaining family and friends, featuring two porches, lush grassy areas, mature trees, and private landscaping that create ideal gathering spots. Raised garden beds, expansive lawns, and a fire pit area provide both beauty and utility. A heated detached garage with maple cabinetry and an upstairs bonus room with new wood flooring adds storage and creative space, while off-street parking accommodates up to five vehicles.
Beyond its historical charm and modern comforts, this property is a meticulously maintained, highly successful short-term rental with a proven record of repeat guests and excellent reviews. Sold turnkey and fully furnished, it offers a rare opportunity to step directly into a thriving investment or enjoy as a private Prescott sanctuary. All current bookings, photos, and business assets can transfer to the new owner for a seamless transition.
Whether enjoyed as a personal retreat or a thriving income-producing investment, The Shady Victorian offers the unique chance to own a piece of Prescott's history, with modern conveniences, elegant living spaces, and the vibrancy of downtown just steps away.
Contact an agent
Home facts
- Year built:1906
- Listing ID #:6926218
- Updated:December 17, 2025 at 08:04 PM
Rooms and interior
- Bedrooms:5
- Total bathrooms:2
- Full bathrooms:2
- Living area:2,606 sq. ft.
Heating and cooling
- Heating:Natural Gas
Structure and exterior
- Year built:1906
- Building area:2,606 sq. ft.
- Lot area:0.2 Acres
Schools
- High school:Prescott High School
- Middle school:Prescott Mile High Middle School
- Elementary school:Lincoln Elementary School
Utilities
- Water:City Water
Finances and disclosures
- Price:$1,300,000
- Price per sq. ft.:$498.85
- Tax amount:$804 (2024)
New listings near 111 S Mount Vernon Avenue
- New
 $1,399,000Active5 beds 5 baths3,504 sq. ft.
$1,399,000Active5 beds 5 baths3,504 sq. ft.940 N Waters Edge Way, Prescott, AZ 86303
MLS# 6964695Listed by: HOMESMART - New
 $869,000Active4 beds 3 baths3,942 sq. ft.
$869,000Active4 beds 3 baths3,942 sq. ft.1140 Gambel Oak Trail, Prescott, AZ 86303
MLS# 6964471Listed by: WEST USA REALTY - New
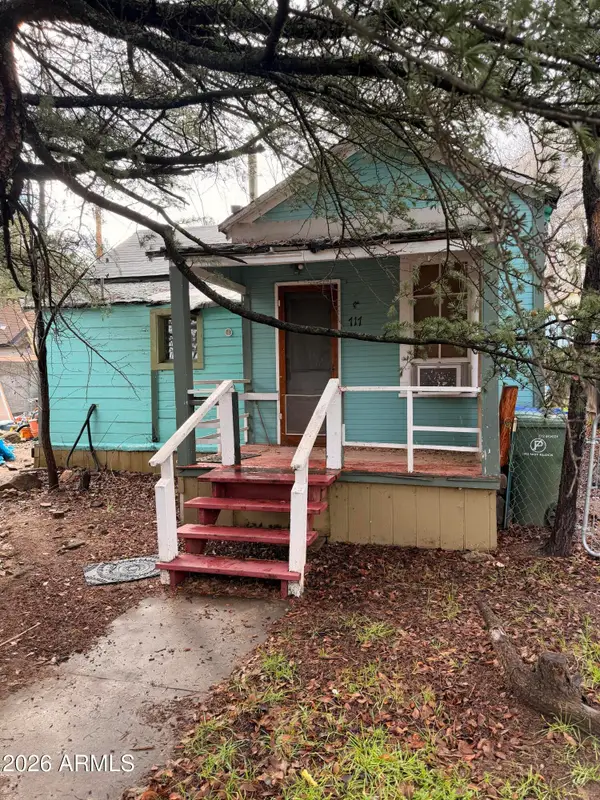 $199,900Active1 beds 1 baths579 sq. ft.
$199,900Active1 beds 1 baths579 sq. ft.715 W Gurley Street, Prescott, AZ 86305
MLS# 6963963Listed by: AMERICAN KEY REALTY - Open Thu, 1 to 4pmNew
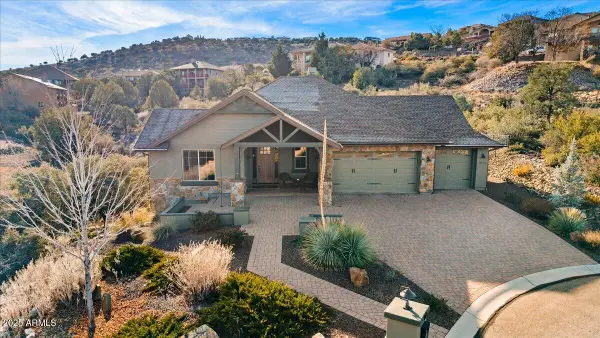 $949,000Active3 beds 3 baths2,499 sq. ft.
$949,000Active3 beds 3 baths2,499 sq. ft.1070 Skillet Court, Prescott, AZ 86301
MLS# 6963305Listed by: BETTER HOMES AND GARDENS REAL ESTATE BLOOMTREE REALTY  $89,000Pending0.94 Acres
$89,000Pending0.94 Acres2715 W Whispering Way, Prescott, AZ 86303
MLS# 22511681Listed by: HOMESMART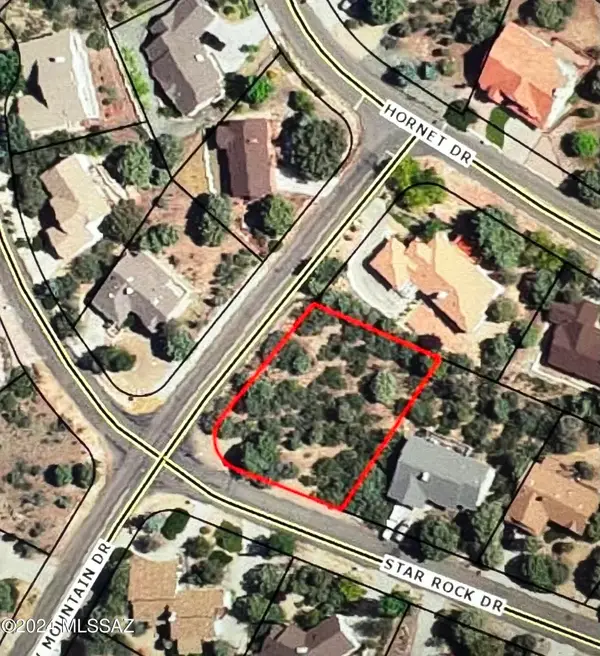 $98,000Active0.32 Acres
$98,000Active0.32 Acres685 Shadow Mountain, Prescott, AZ 86301
MLS# 22429541Listed by: DOUGLAS PROPERTY GROUP $70,000Active0.49 Acres
$70,000Active0.49 Acres1228 Mcdonald, Prescott, AZ 86303
MLS# 22430612Listed by: DOUGLAS PROPERTY GROUP- New
 $625,000Active3 beds 2 baths1,476 sq. ft.
$625,000Active3 beds 2 baths1,476 sq. ft.725 Pebble Hill Lane, Prescott, AZ 86303
MLS# 6962640Listed by: DELEX REALTY - Open Fri, 11am to 1pmNew
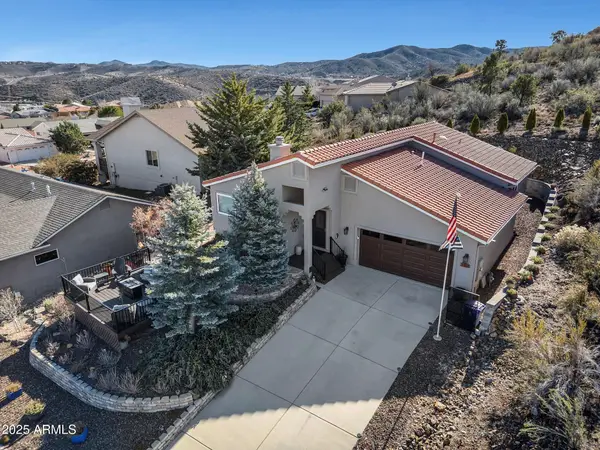 $599,900Active3 beds 2 baths1,733 sq. ft.
$599,900Active3 beds 2 baths1,733 sq. ft.1287 Annolen Place, Prescott, AZ 86301
MLS# 6962166Listed by: NATIONAL REALTY OF ARIZONA - New
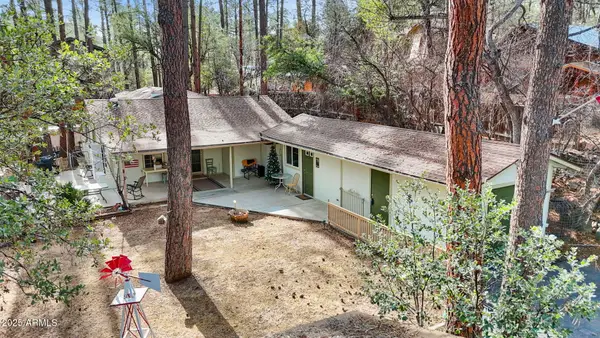 $480,000Active3 beds 4 baths901 sq. ft.
$480,000Active3 beds 4 baths901 sq. ft.1347 W Quartz Road W, Prescott, AZ 86303
MLS# 6961840Listed by: DESERT DREAM REALTY
