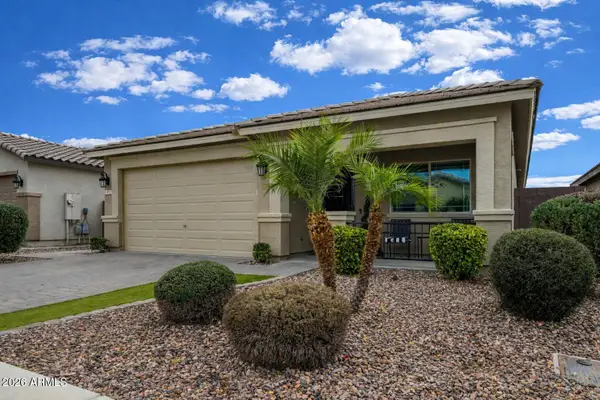1272 W Joshua Tree Avenue, Queen Creek, AZ 85140
Local realty services provided by:ERA Brokers Consolidated
1272 W Joshua Tree Avenue,Queen Creek, AZ 85140
$469,490
- 3 Beds
- 2 Baths
- 1,790 sq. ft.
- Single family
- Active
Listed by: selen hudson, elanor urquidez
Office: w and partners, llc.
MLS#:6926567
Source:ARMLS
Price summary
- Price:$469,490
- Price per sq. ft.:$262.28
- Monthly HOA dues:$197
About this home
This magazine ready 3-bed + den home in Ironwood Crossing offers a desirable split floor plan and stylish wood-look laminate floors throughout. The curb appeal features low maintenance turf & extended paver driveway. Step inside to the stone faced entryway. The upgraded kitchen shines with quartz counters, tall cabinets, & interior designer's choice of pendant lighting. Bright and open living room features a custom built-in entertainment center and oversized slider leading to a tiled patio, & lush green gas -- the perfect space for entertaining! Spacious primary suite includes double vanity, soaking tub, walk-in shower, and a massive walk-in closet. Additional upgrades include the extended epoxy garage with sink & water filtration/softener. Conveniently located minutes from Queen Creek shopping & dining, including Costco and Target, with easy 24 Freeway access. Ready to welcome you home!
Contact an agent
Home facts
- Year built:2018
- Listing ID #:6926567
- Updated:January 05, 2026 at 04:25 PM
Rooms and interior
- Bedrooms:3
- Total bathrooms:2
- Full bathrooms:2
- Living area:1,790 sq. ft.
Heating and cooling
- Cooling:Ceiling Fan(s), Programmable Thermostat
- Heating:Natural Gas
Structure and exterior
- Year built:2018
- Building area:1,790 sq. ft.
- Lot area:0.13 Acres
Schools
- High school:Combs High School
- Middle school:J. O. Combs Middle School
- Elementary school:Ranch Elementary School
Utilities
- Water:City Water
Finances and disclosures
- Price:$469,490
- Price per sq. ft.:$262.28
- Tax amount:$2,010 (2024)
New listings near 1272 W Joshua Tree Avenue
- New
 $514,900Active2 beds 2 baths1,574 sq. ft.
$514,900Active2 beds 2 baths1,574 sq. ft.854 E Farmers Lane, Queen Creek, AZ 85140
MLS# 6963465Listed by: SERHANT. - New
 $235,000Active1.43 Acres
$235,000Active1.43 Acres0 W Roberts Road #003G, Queen Creek, AZ 85144
MLS# 6963283Listed by: COLDWELL BANKER REALTY - New
 $235,000Active1.43 Acres
$235,000Active1.43 Acres0 W Roberts Road #003H, Queen Creek, AZ 85144
MLS# 6963288Listed by: COLDWELL BANKER REALTY - New
 $420,000Active3.14 Acres
$420,000Active3.14 Acres0 W Roberts Road #003C, Queen Creek, AZ 85144
MLS# 6963292Listed by: COLDWELL BANKER REALTY - New
 $460,000Active3 beds 2 baths1,874 sq. ft.
$460,000Active3 beds 2 baths1,874 sq. ft.915 W Sisso Tree Avenue, San Tan Valley, AZ 85140
MLS# 6963261Listed by: QUEEN CREEK REAL ESTATE - Open Thu, 2 to 6pmNew
 $899,000Active6 beds 4 baths5,417 sq. ft.
$899,000Active6 beds 4 baths5,417 sq. ft.21337 E Waverly Drive, Queen Creek, AZ 85142
MLS# 6962985Listed by: LIMITLESS REAL ESTATE - New
 $679,995Active4 beds 3 baths2,630 sq. ft.
$679,995Active4 beds 3 baths2,630 sq. ft.21666 E Lords Way, Queen Creek, AZ 85142
MLS# 6962816Listed by: RICHMOND AMERICAN HOMES - New
 $670,000Active4 beds 3 baths3,647 sq. ft.
$670,000Active4 beds 3 baths3,647 sq. ft.21527 E North Court, Queen Creek, AZ 85142
MLS# 6962852Listed by: HOWE REALTY  $436,000Active3 beds 2 baths
$436,000Active3 beds 2 baths22624 S 208th, Queen Creek, AZ 85142
MLS# 22525322Listed by: REAL BROKER- New
 $649,900Active2 beds 3 baths2,124 sq. ft.
$649,900Active2 beds 3 baths2,124 sq. ft.562 E Vesper Trail, Queen Creek, AZ 85140
MLS# 6962711Listed by: GOT RENTALS
