1588 E Sweet Citrus Drive, Queen Creek, AZ 85140
Local realty services provided by:ERA Four Feathers Realty, L.C.
1588 E Sweet Citrus Drive,Queen Creek, AZ 85140
$580,000
- 2 Beds
- 2 Baths
- 1,928 sq. ft.
- Single family
- Active
Upcoming open houses
- Sun, Jan 1810:00 am - 02:00 pm
Listed by: richard baird, trish friberg480-220-6984
Office: homesmart
MLS#:6855242
Source:ARMLS
Price summary
- Price:$580,000
- Price per sq. ft.:$300.83
About this home
Welcome to Your Dream Home in the gated private golf community of Encanterra with resort style living! This highly-upgraded ''Nice'' floor plan sits on a premium 8,700 sq ft corner lot & features a 5KW owned solar system, saving you money year-round. Over $180,000 in upgrades include a stunning gourmet kitchen w/granite countertops, upgraded cabinetry, pull-out drawers & large island. Spacious great room w/surround sound & a rolling wall of glass perfect for indoor/outdoor entertaining. An extended dining area also opens to a covered patio w/gas fireplace & motorized shades, perfect for Arizona evenings. Owner's suite with dual vanities and large walk-in shower. Secondary suite w/private bathroom. additional room perfect for an office or an additional sitting room.
The fully fenced backyard is an entertainer's paradise w/custom turf lawn, fountain, built-in gas BBQ, & a hot tub complete the retreat. Large garage w/built-in cabinets for extra storage. Enjoy the Good Life at Encanterra! Community amenities galore!
Contact an agent
Home facts
- Year built:2009
- Listing ID #:6855242
- Updated:January 18, 2026 at 11:20 AM
Rooms and interior
- Bedrooms:2
- Total bathrooms:2
- Full bathrooms:2
- Living area:1,928 sq. ft.
Heating and cooling
- Cooling:Ceiling Fan(s), Programmable Thermostat
- Heating:Natural Gas
Structure and exterior
- Year built:2009
- Building area:1,928 sq. ft.
- Lot area:0.2 Acres
Schools
- High school:Combs High School
- Middle school:J. O. Combs Middle School
- Elementary school:Ellsworth Elementary School
Utilities
- Water:City Water
- Sewer:Sewer in & Connected
Finances and disclosures
- Price:$580,000
- Price per sq. ft.:$300.83
- Tax amount:$3,781
New listings near 1588 E Sweet Citrus Drive
- New
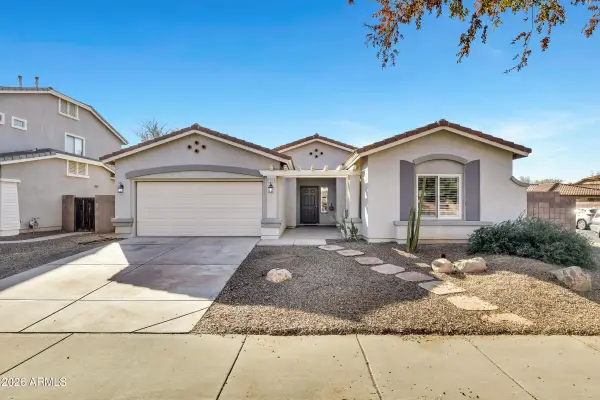 $464,900Active4 beds 2 baths1,637 sq. ft.
$464,900Active4 beds 2 baths1,637 sq. ft.18703 E Pelican Court, Queen Creek, AZ 85142
MLS# 6970540Listed by: KJ ELITE REALTY - New
 $449,900Active2 beds 2 baths1,660 sq. ft.
$449,900Active2 beds 2 baths1,660 sq. ft.39190 N Kaden Lane, San Tan Valley, AZ 85140
MLS# 6970531Listed by: KELLER WILLIAMS INTEGRITY FIRST  $510,000Active3 beds 2 baths1,850 sq. ft.
$510,000Active3 beds 2 baths1,850 sq. ft.1194 W Spine Tree Avenue, Queen Creek, AZ 85140
MLS# 6961851Listed by: THE MARICOPA REAL ESTATE CO- New
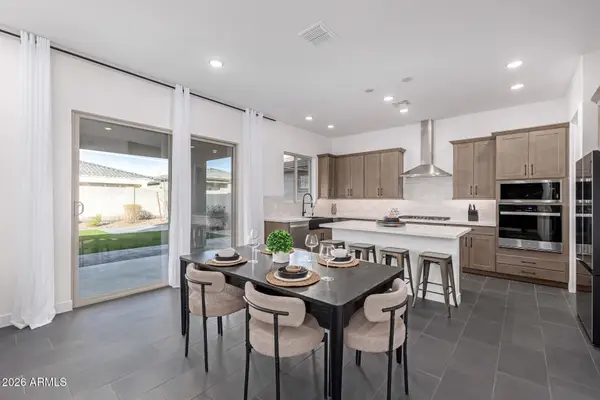 $635,000Active3 beds 3 baths2,618 sq. ft.
$635,000Active3 beds 3 baths2,618 sq. ft.22822 E Watford Drive, Queen Creek, AZ 85142
MLS# 6970422Listed by: SIMPLY REAL ESTATE  $725,000Pending4 beds 3 baths2,622 sq. ft.
$725,000Pending4 beds 3 baths2,622 sq. ft.23088 E Carriage Way, Queen Creek, AZ 85142
MLS# 6970156Listed by: KELLER WILLIAMS INTEGRITY FIRST- New
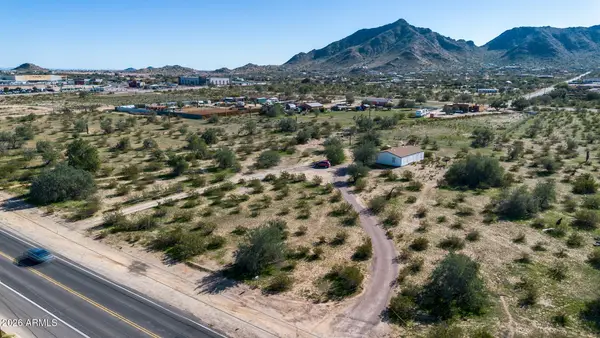 $499,000Active3.42 Acres
$499,000Active3.42 Acres6701 W Empire Boulevard #3, Queen Creek, AZ 85144
MLS# 6970132Listed by: GOOD OAK REAL ESTATE - New
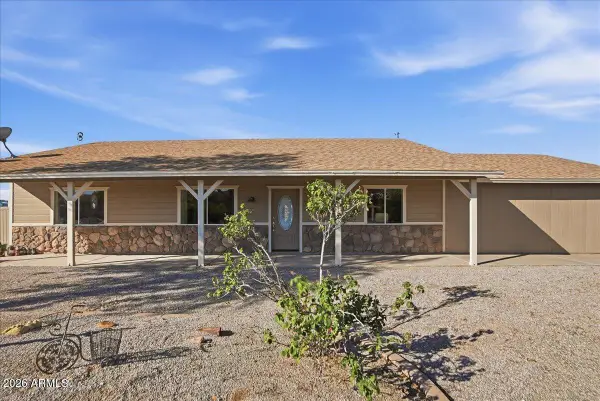 $650,000Active2 beds 2 baths1,728 sq. ft.
$650,000Active2 beds 2 baths1,728 sq. ft.1414 W Ocotillo Road, San Tan Valley, AZ 85140
MLS# 6970048Listed by: JPAR VANTAGE - New
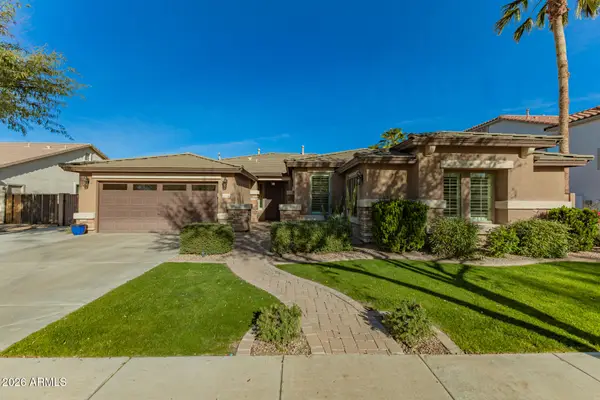 $719,990Active4 beds 3 baths2,592 sq. ft.
$719,990Active4 beds 3 baths2,592 sq. ft.18530 E Purple Sage Drive, Queen Creek, AZ 85142
MLS# 6969985Listed by: GOOD OAK REAL ESTATE 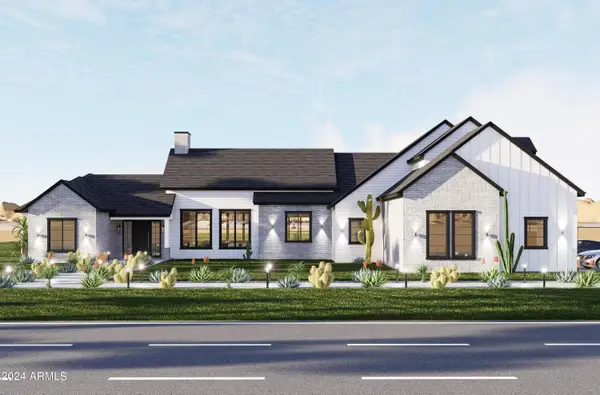 $2,150,000Active4 beds 5 baths4,325 sq. ft.
$2,150,000Active4 beds 5 baths4,325 sq. ft.29115 N Marchant Trace, Queen Creek, AZ 85144
MLS# 6698857Listed by: JASON MITCHELL REAL ESTATE- New
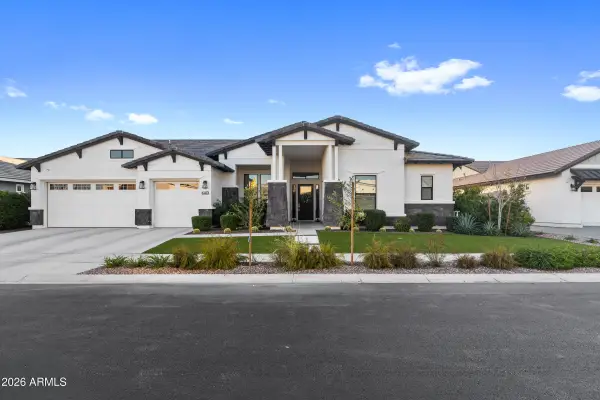 $1,850,000Active5 beds 4 baths4,430 sq. ft.
$1,850,000Active5 beds 4 baths4,430 sq. ft.20701 E Indiana Avenue, Queen Creek, AZ 85142
MLS# 6969843Listed by: LIMITLESS REAL ESTATE
