17244 E Chestnut Drive, Queen Creek, AZ 85142
Local realty services provided by:ERA Four Feathers Realty, L.C.
17244 E Chestnut Drive,Queen Creek, AZ 85142
$785,000
- 3 Beds
- 2 Baths
- 1,914 sq. ft.
- Single family
- Active
Listed by: heather rugg, jeffrey paul duncan
Office: citiea
MLS#:6945896
Source:ARMLS
Price summary
- Price:$785,000
- Price per sq. ft.:$410.14
About this home
Welcome to this beautifully crafted custom home on 1.25 acres with no HOA—the perfect blend of comfort, privacy, and functionality. The open split floor plan features a spacious great room highlighted by a cozy propane fireplace and French doors leading to the covered patio. The kitchen offers stainless steel appliances, granite countertops, and a kitchen island. The primary suite is a private retreat with its own propane fireplace, French doors to the patio, and a luxurious bath with a tiled shower, soaking tub, and an oversized walk-in closet. Each bedroom, the primary bath, and the workshop are equipped with individual mini-split systems for personalized comfort year-round. The property offers an oversized 3-car garage with built-in cabinets plus a detached 30x30 garage featuring a pull-through bay and an additional bonus workshop perfect for hobbies, fitness, or a home office. Step outside to your backyard oasis with a sparkling swimming pool, expansive patio, built-in BBQ area, and lush landscaping offering both beauty and shade. Enjoy a variety of fruit trees including orange, lemon, lime, and tangerine. With ample RV parking and wide-open space, this exceptional property provides the freedom to live, work, and play without limits.
Contact an agent
Home facts
- Year built:1999
- Listing ID #:6945896
- Updated:November 12, 2025 at 08:39 PM
Rooms and interior
- Bedrooms:3
- Total bathrooms:2
- Full bathrooms:2
- Living area:1,914 sq. ft.
Heating and cooling
- Cooling:Ceiling Fan(s), Mini Split, Programmable Thermostat
- Heating:Electric
Structure and exterior
- Year built:1999
- Building area:1,914 sq. ft.
- Lot area:1.14 Acres
Schools
- High school:Basha High School
- Middle school:Willie & Coy Payne Jr. High
- Elementary school:Riggs Elementary
Utilities
- Water:Private Water Company
Finances and disclosures
- Price:$785,000
- Price per sq. ft.:$410.14
- Tax amount:$2,832
New listings near 17244 E Chestnut Drive
- New
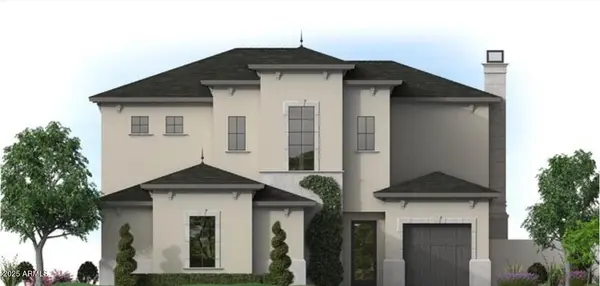 $1,300,000Active3 beds 4 baths3,009 sq. ft.
$1,300,000Active3 beds 4 baths3,009 sq. ft.20592 E Natalie Way, Queen Creek, AZ 85142
MLS# 6945921Listed by: CAPITAL WEST HOMES REALTY LLC - New
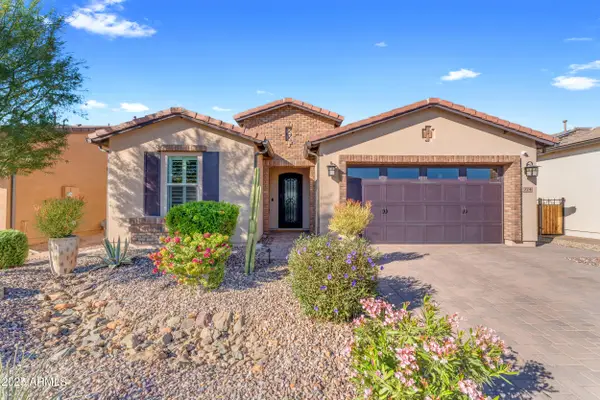 $1,150,000Active2 beds 2 baths1,884 sq. ft.
$1,150,000Active2 beds 2 baths1,884 sq. ft.374 E Bracciano Avenue, San Tan Valley, AZ 85140
MLS# 6945924Listed by: SERHANT. - New
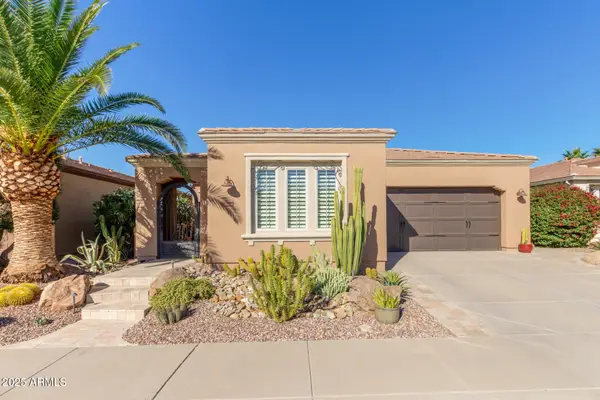 $774,900Active2 beds 3 baths2,298 sq. ft.
$774,900Active2 beds 3 baths2,298 sq. ft.1658 E Azafran Trail, Queen Creek, AZ 85140
MLS# 6945685Listed by: FATHOM REALTY ELITE - New
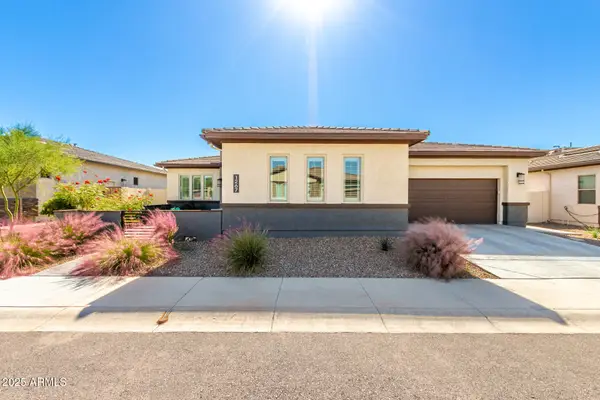 $725,000Active2 beds 3 baths2,449 sq. ft.
$725,000Active2 beds 3 baths2,449 sq. ft.1267 W Poco Calle --, Queen Creek, AZ 85140
MLS# 6945594Listed by: REALTY ONE GROUP - Open Thu, 8am to 7pmNew
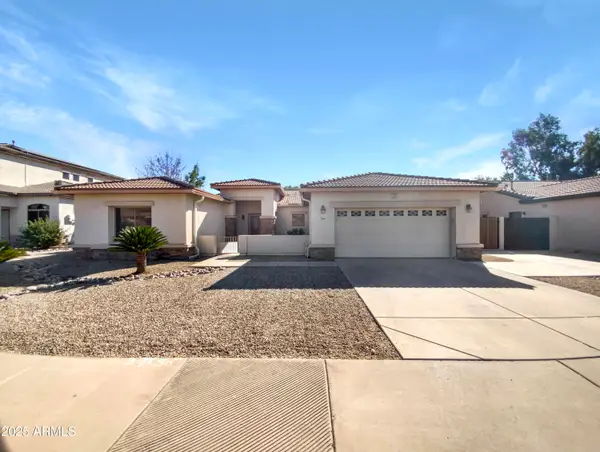 $532,000Active4 beds 2 baths2,240 sq. ft.
$532,000Active4 beds 2 baths2,240 sq. ft.20969 E Saddle Way, Queen Creek, AZ 85142
MLS# 6945429Listed by: OPENDOOR BROKERAGE, LLC  $589,900Active4 beds 3 baths2,880 sq. ft.
$589,900Active4 beds 3 baths2,880 sq. ft.726 W Tallow Tree Avenue, Queen Creek, AZ 85140
MLS# 6932454Listed by: CITIEA- New
 $430,000Active3 beds 2 baths1,789 sq. ft.
$430,000Active3 beds 2 baths1,789 sq. ft.346 W Lyle Avenue, San Tan Valley, AZ 85140
MLS# 6945082Listed by: INSTASOLD - New
 $950,000Active4 beds 4 baths3,917 sq. ft.
$950,000Active4 beds 4 baths3,917 sq. ft.22630 E Lawndale Place, Queen Creek, AZ 85142
MLS# 6944424Listed by: BUILT BY REFERRAL RLTY GRP 02 - New
 $825,000Active4 beds 3 baths3,357 sq. ft.
$825,000Active4 beds 3 baths3,357 sq. ft.19244 E Camacho Road, Queen Creek, AZ 85142
MLS# 6944328Listed by: RUSS LYON SOTHEBY'S INTERNATIONAL REALTY - Open Sat, 12:30 to 2:30pmNew
 $534,900Active3 beds 2 baths1,949 sq. ft.
$534,900Active3 beds 2 baths1,949 sq. ft.1423 E Artemis Trail, Queen Creek, AZ 85140
MLS# 6944157Listed by: KELLER WILLIAMS INTEGRITY FIRST
