1756 E Azafran Trail, Queen Creek, AZ 85140
Local realty services provided by:HUNT Real Estate ERA
1756 E Azafran Trail,Queen Creek, AZ 85140
$625,900
- 2 Beds
- 2 Baths
- 1,928 sq. ft.
- Single family
- Active
Listed by: richard l ferguson
Office: coldwell banker realty
MLS#:6917228
Source:ARMLS
Price summary
- Price:$625,900
- Price per sq. ft.:$324.64
- Monthly HOA dues:$492.67
About this home
Discover the beauty of this uncompromising NICE model, perfectly designed for those seeking their own private paradise. Ideally situated on a North/South-facing lot, the home features a serene backyard overlooking a lush greenbelt. Inside, the spacious Great Room seamlessly connects to a versatile open Den/Office, a dedicated Smart Space/Laundry Room, a Dining Area, and two bedrooms with two full baths. Elegant stonework accents the interior archway, while a cozy brick-faced fireplace warms the patio for year-round enjoyment. The home is appointed with beautiful tile and wood flooring.
The chef's kitchen showcases granite countertops with a custom backsplash, staggered cabinetry, stainless steel appliances, and a wine fridge—perfect for entertaining. Step outside to the screened covered patio and enjoy an outdoor fireplace, multiple built-in BBQs, a tranquil water feature, and an inviting pergola and hot tub that creates the ultimate space for relaxation and entertaining. Additional upgrades include multiple sky lights, custom master closet, epoxy-coated garage flooring, tankless water heater, soft water and reverse osmosis systems.
Come experience the renowned Encanterra Resort Lifestylethis exceptional home is truly a must-see!
Contact an agent
Home facts
- Year built:2010
- Listing ID #:6917228
- Updated:January 09, 2026 at 04:22 PM
Rooms and interior
- Bedrooms:2
- Total bathrooms:2
- Full bathrooms:2
- Living area:1,928 sq. ft.
Heating and cooling
- Cooling:Ceiling Fan(s), Programmable Thermostat
- Heating:Natural Gas
Structure and exterior
- Year built:2010
- Building area:1,928 sq. ft.
- Lot area:0.12 Acres
Schools
- High school:Combs High School
- Middle school:J. O. Combs Middle School
- Elementary school:Ellsworth Elementary School
Utilities
- Water:City Water
Finances and disclosures
- Price:$625,900
- Price per sq. ft.:$324.64
- Tax amount:$3,207 (2024)
New listings near 1756 E Azafran Trail
- New
 $600,000Active3 beds 3 baths2,302 sq. ft.
$600,000Active3 beds 3 baths2,302 sq. ft.22083 E Camacho Road, Queen Creek, AZ 85142
MLS# 6965720Listed by: CONNECT REALTY.COM INC. - Open Sat, 11am to 3pmNew
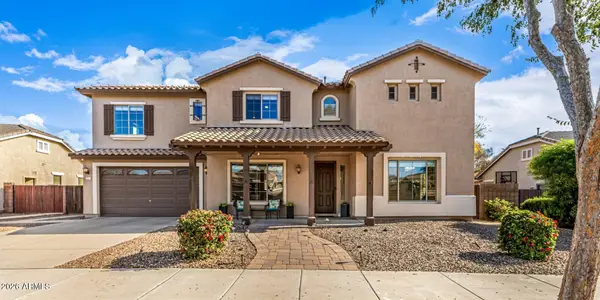 $850,000Active5 beds 4 baths4,150 sq. ft.
$850,000Active5 beds 4 baths4,150 sq. ft.19231 S 185th Drive, Queen Creek, AZ 85142
MLS# 6965696Listed by: MY HOME GROUP REAL ESTATE - Open Sat, 10am to 1pmNew
 $4,400,000Active4 beds 5 baths3,410 sq. ft.
$4,400,000Active4 beds 5 baths3,410 sq. ft.19617 E Ocotillo Road, Queen Creek, AZ 85142
MLS# 6965650Listed by: REAL BROKER - New
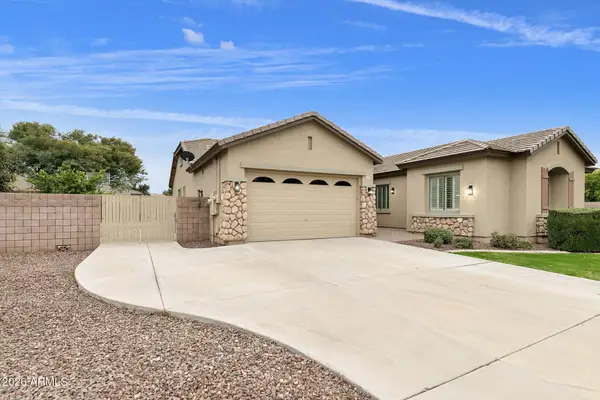 $799,900Active5 beds 3 baths3,225 sq. ft.
$799,900Active5 beds 3 baths3,225 sq. ft.18495 E Lark Drive, Queen Creek, AZ 85142
MLS# 6965663Listed by: GOOD OAK REAL ESTATE - New
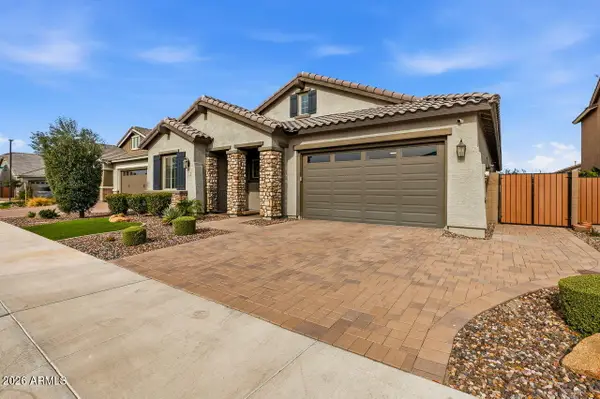 $585,000Active4 beds 3 baths2,524 sq. ft.
$585,000Active4 beds 3 baths2,524 sq. ft.3012 W Chevelon Drive, Queen Creek, AZ 85144
MLS# 6965626Listed by: REAL BROKER - New
 $550,000Active3 beds 3 baths2,133 sq. ft.
$550,000Active3 beds 3 baths2,133 sq. ft.1350 W Macaw Drive, Queen Creek, AZ 85140
MLS# 6962780Listed by: KELLER WILLIAMS INTEGRITY FIRST - New
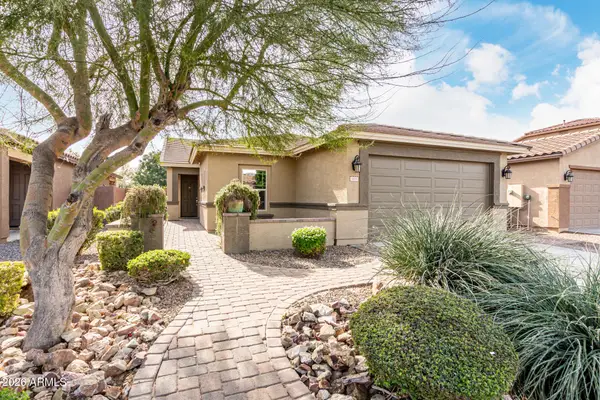 $429,900Active3 beds 2 baths1,789 sq. ft.
$429,900Active3 beds 2 baths1,789 sq. ft.1413 W Crape Road, Queen Creek, AZ 85140
MLS# 6965300Listed by: YOUR HOME SOLD GUARANTEED REALTY - New
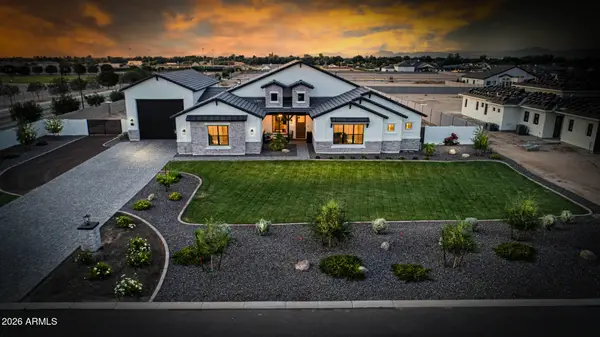 $1,880,000Active4 beds 4 baths3,903 sq. ft.
$1,880,000Active4 beds 4 baths3,903 sq. ft.18814 E Country Meadows Court, Queen Creek, AZ 85142
MLS# 6965118Listed by: REAL BROKER - New
 $449,900Active2 beds 2 baths1,433 sq. ft.
$449,900Active2 beds 2 baths1,433 sq. ft.120 E Camellia Way, Queen Creek, AZ 85140
MLS# 6965123Listed by: HOMESMART LIFESTYLES - New
 $474,900Active3 beds 2 baths1,457 sq. ft.
$474,900Active3 beds 2 baths1,457 sq. ft.3212 W Ivar Road, Queen Creek, AZ 85144
MLS# 6965004Listed by: KELLER WILLIAMS INTEGRITY FIRST
