18035 E San Tan Boulevard, Queen Creek, AZ 85142
Local realty services provided by:HUNT Real Estate ERA
18035 E San Tan Boulevard,Queen Creek, AZ 85142
$1,299,900
- 4 Beds
- 5 Baths
- - sq. ft.
- Single family
- Pending
Listed by: leslie keenan
Office: homesmart
MLS#:6937036
Source:ARMLS
Price summary
- Price:$1,299,900
About this home
NEW BUILD tucked into a secluded 3 home orchard community NO HOA 4 bed, each with a private bath & walk in closet open & split bedroom floorplan ,large family / game room ,formal dining room plus plenty of seating at the huge island in the dream kitchen which includes ample cabinets for storage upgraded SS appliances ( induction cooktop, double wall oven,& 4ft separate fridge /freezer ) large walk in pantry set up with a mini fridge & coffee / wine bar 10-12 foot soaring ceilings w/ coffers & crown molding, wood plank look porcelain tile throughout ,the master retreat features his & hers vanities spa like shower w/ multiple shower heads &body sprays, jetted tub & large walk in closet spacious laundry room 4 car garage with 8 ft doors ,pre plumbed for a mini split air unit home is on an acre has horse privileges lots of orange trees for your daily dose of vitamin C close to schools ,shopping, entertainment, outdoor hiking & riding ,restaurants & churches close to everything but with a country feel
Contact an agent
Home facts
- Year built:2025
- Listing ID #:6937036
- Updated:December 17, 2025 at 12:15 PM
Rooms and interior
- Bedrooms:4
- Total bathrooms:5
- Full bathrooms:4
- Half bathrooms:1
Heating and cooling
- Cooling:Ceiling Fan(s), Programmable Thermostat
- Heating:Electric
Structure and exterior
- Year built:2025
- Lot area:1 Acres
Schools
- High school:Dr. Camille Casteel High School
- Middle school:Willie & Coy Payne Jr. High
- Elementary school:Dr. Gary and Annette Auxier Elementary School
Utilities
- Water:Private Water Company
- Sewer:Septic In & Connected
Finances and disclosures
- Price:$1,299,900
- Tax amount:$729
New listings near 18035 E San Tan Boulevard
- New
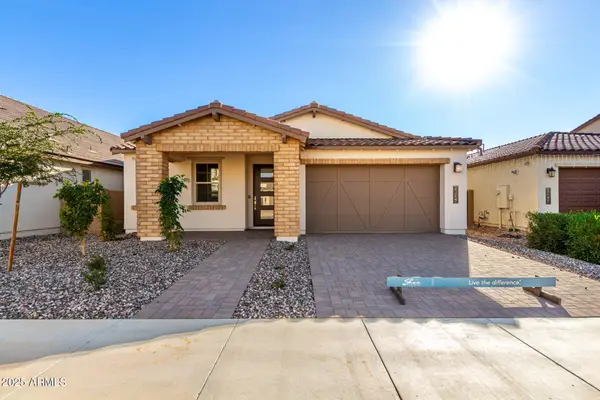 $605,682Active4 beds 3 baths2,408 sq. ft.
$605,682Active4 beds 3 baths2,408 sq. ft.21267 E Sparrow Drive, Queen Creek, AZ 85142
MLS# 6959117Listed by: HOMELOGIC REAL ESTATE - New
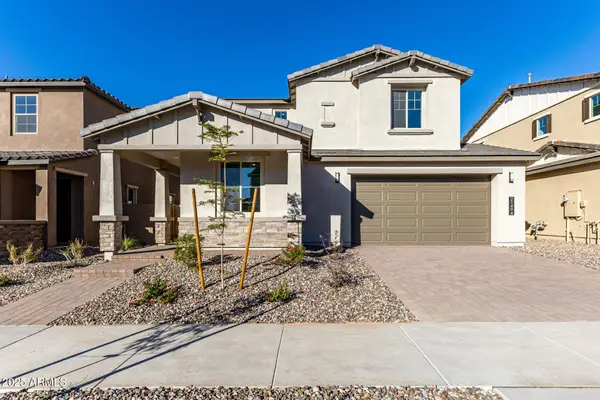 $534,018Active4 beds 3 baths2,173 sq. ft.
$534,018Active4 beds 3 baths2,173 sq. ft.21494 E Timberline Road, Queen Creek, AZ 85142
MLS# 6959130Listed by: HOMELOGIC REAL ESTATE - New
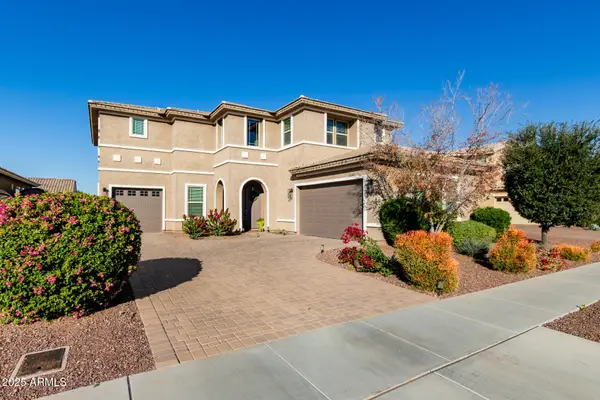 $799,999Active5 beds 5 baths3,683 sq. ft.
$799,999Active5 beds 5 baths3,683 sq. ft.20252 E Quintero Road, Queen Creek, AZ 85142
MLS# 6959082Listed by: KELLER WILLIAMS ARIZONA REALTY - New
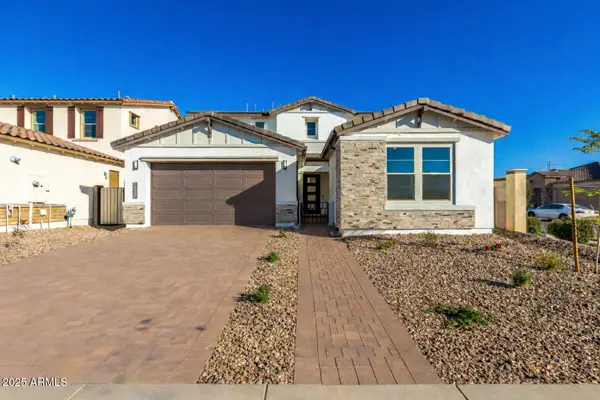 $718,331Active4 beds 4 baths3,059 sq. ft.
$718,331Active4 beds 4 baths3,059 sq. ft.19387 S 213th Way, Queen Creek, AZ 85142
MLS# 6959107Listed by: HOMELOGIC REAL ESTATE - New
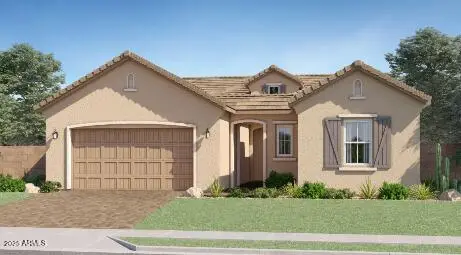 $641,090Active4 beds 3 baths2,389 sq. ft.
$641,090Active4 beds 3 baths2,389 sq. ft.23080 E Roundup Way, Queen Creek, AZ 85142
MLS# 6959035Listed by: LENNAR SALES CORP - New
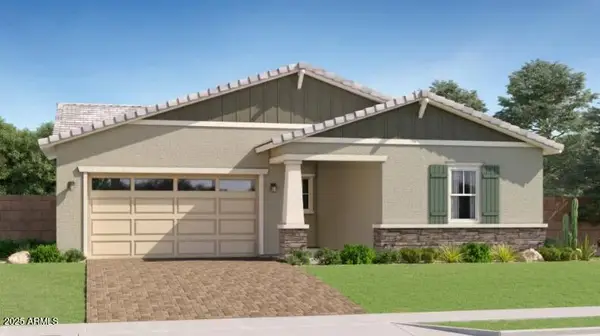 $653,990Active4 beds 3 baths2,468 sq. ft.
$653,990Active4 beds 3 baths2,468 sq. ft.23096 E Roundup Way, Queen Creek, AZ 85142
MLS# 6959041Listed by: LENNAR SALES CORP - New
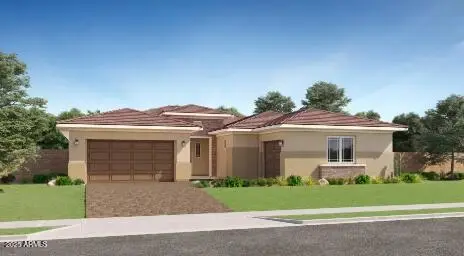 $876,490Active4 beds 4 baths3,230 sq. ft.
$876,490Active4 beds 4 baths3,230 sq. ft.23131 E Alyssa Road, Queen Creek, AZ 85142
MLS# 6959042Listed by: LENNAR SALES CORP - New
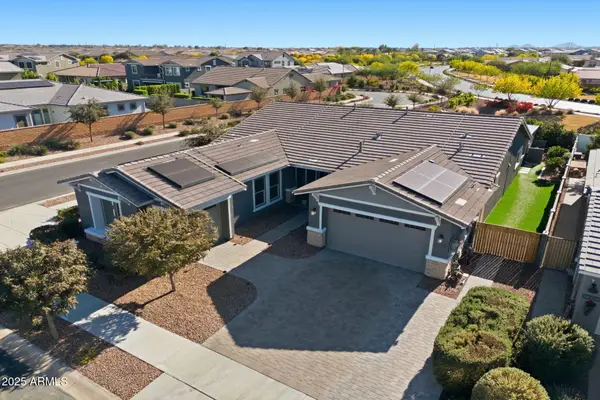 $799,000Active3 beds 3 baths2,706 sq. ft.
$799,000Active3 beds 3 baths2,706 sq. ft.22679 E Russet Road, Queen Creek, AZ 85142
MLS# 6958891Listed by: KELLER WILLIAMS INTEGRITY FIRST - New
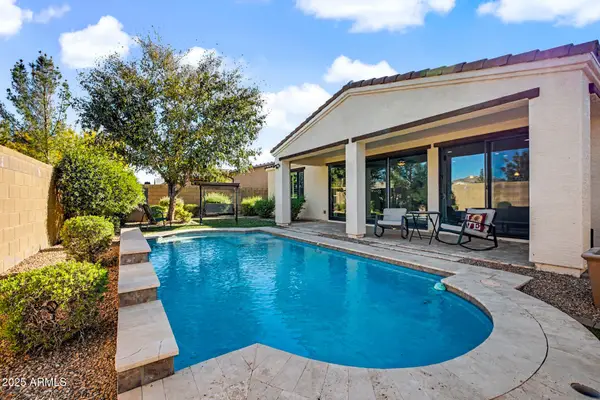 $572,000Active3 beds 2 baths1,942 sq. ft.
$572,000Active3 beds 2 baths1,942 sq. ft.22630 E Creosote Drive, Queen Creek, AZ 85142
MLS# 6958869Listed by: HOMESMART - New
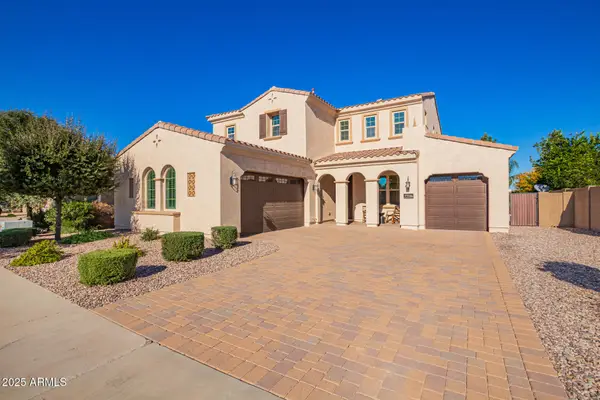 $874,900Active4 beds 4 baths3,396 sq. ft.
$874,900Active4 beds 4 baths3,396 sq. ft.22116 E Rosa Road, Queen Creek, AZ 85142
MLS# 6958833Listed by: HOMELOGIC REAL ESTATE
