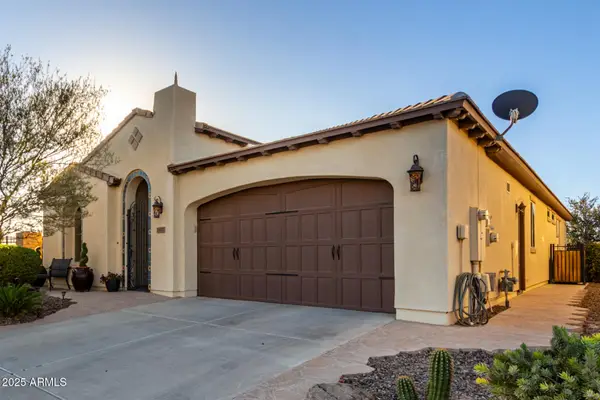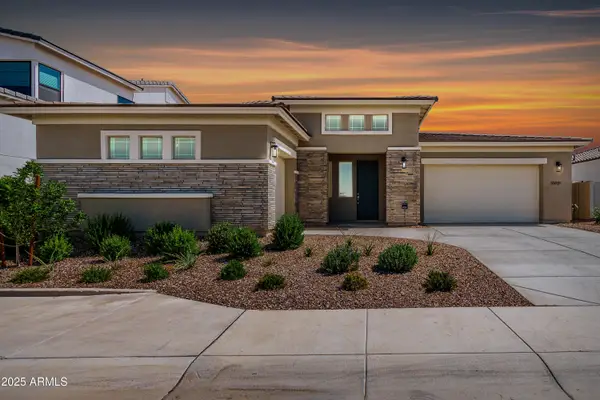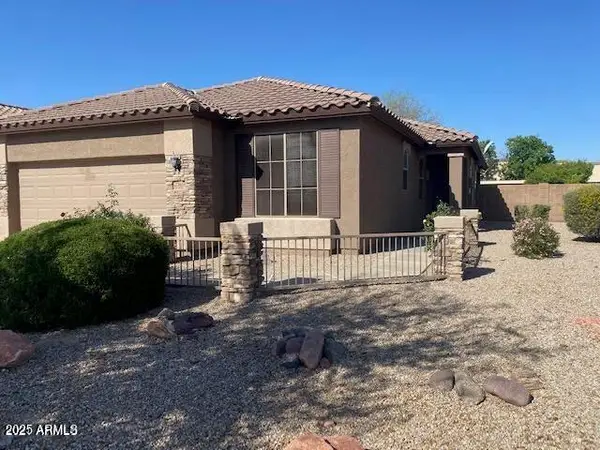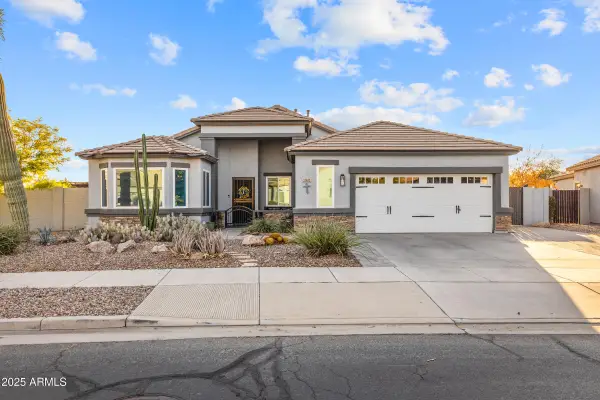18816 E Apricot Lane, Queen Creek, AZ 85142
Local realty services provided by:ERA Brokers Consolidated
18816 E Apricot Lane,Queen Creek, AZ 85142
$929,900
- 3 Beds
- 4 Baths
- 3,199 sq. ft.
- Single family
- Active
Listed by:elizabeth h muehlhausen
Office:compass
MLS#:6925683
Source:ARMLS
Price summary
- Price:$929,900
- Price per sq. ft.:$290.68
About this home
Welcome home to resort-style living in the highly sought-after Legado community. Designed with entertaining in mind, this stunning home boasts over $190K in designer upgrades. The chef's kitchen is a true showpiece with GE Monogram stainless appliances, built in double ovens, built in microwave, 48'' custom gas range with griddle, pot filler, sleek quartz counters, custom soft close cabinetry with added upper cabinets, and an impressive island. 2 walk-in pantries. The open and bright layout includes a spacious family room, upgraded flooring, elegant two-tone paint, and designer lighting throughout. All bedrooms are oversized, each with its own spa-like bath and large walk-in closet, plus a private home office/den tucked away from the main living areas. The primary suite was extended as a builder upgrade and is a retreat featuring tray ceiling, luxurious bath featuring dual vanities, a walk-in rain shower, large soaking tub for relaxing after a long day, and an expansive walk-in closet.Then get ready for the real showstopper! Step outside to your private oasis with a sparkling pool, travertine decking, large covered patio, lush grassy play areas, accent lights added at to showcase landscape and breathtaking sunset views. No neighbors behind for added privacy. Whether gathering with friends or savoring quiet evenings under the Arizona sky, this backyard delivers the ultimate resort lifestyle. BONUS: Gas stub at patio and plumbed for a sink in the laundry room and garage. The Legado community has a lake, walking paths, ramadas, playgrounds, a lighted basketball court, pickleball and more.
Contact an agent
Home facts
- Year built:2022
- Listing ID #:6925683
- Updated:September 29, 2025 at 02:23 AM
Rooms and interior
- Bedrooms:3
- Total bathrooms:4
- Full bathrooms:3
- Half bathrooms:1
- Living area:3,199 sq. ft.
Heating and cooling
- Cooling:ENERGY STAR Qualified Equipment
- Heating:ENERGY STAR Qualified Equipment, Natural Gas
Structure and exterior
- Year built:2022
- Building area:3,199 sq. ft.
- Lot area:0.33 Acres
Schools
- High school:Higley High School
- Middle school:Sossaman Middle School
- Elementary school:Cortina Elementary
Utilities
- Water:City Water
Finances and disclosures
- Price:$929,900
- Price per sq. ft.:$290.68
- Tax amount:$3,052
New listings near 18816 E Apricot Lane
- New
 $759,900Active2 beds 3 baths2,124 sq. ft.
$759,900Active2 beds 3 baths2,124 sq. ft.1275 E Verde Boulevard, Queen Creek, AZ 85140
MLS# 6925961Listed by: SERHANT. - New
 $575,000Active2 beds 2 baths1,927 sq. ft.
$575,000Active2 beds 2 baths1,927 sq. ft.1807 E Grand Ridge Road, Queen Creek, AZ 85140
MLS# 6925877Listed by: EPIQUE REALTY - New
 $639,000Active4 beds 3 baths2,437 sq. ft.
$639,000Active4 beds 3 baths2,437 sq. ft.22704 E Bonanza Way, Queen Creek, AZ 85142
MLS# 6925673Listed by: KELLER WILLIAMS INTEGRITY FIRST - New
 $625,000Active3 beds 3 baths2,575 sq. ft.
$625,000Active3 beds 3 baths2,575 sq. ft.35721 N Geode Way, San Tan Valley, AZ 85144
MLS# 6925402Listed by: RUSS LYON SOTHEBY'S INTERNATIONAL REALTY - New
 $560,000Active4 beds 2 baths2,449 sq. ft.
$560,000Active4 beds 2 baths2,449 sq. ft.809 W Tallow Tree Avenue, San Tan Valley, AZ 85140
MLS# 6925403Listed by: REALTY ONE GROUP - New
 $809,900Active7 beds 5 baths4,142 sq. ft.
$809,900Active7 beds 5 baths4,142 sq. ft.22617 E Roundup Way, Queen Creek, AZ 85142
MLS# 6925270Listed by: JASON MITCHELL REAL ESTATE - New
 $436,000Active3 beds 2 baths1,678 sq. ft.
$436,000Active3 beds 2 baths1,678 sq. ft.22624 S 208th Street, Queen Creek, AZ 85142
MLS# 6925193Listed by: REAL BROKER - New
 $620,000Active4 beds 2 baths2,074 sq. ft.
$620,000Active4 beds 2 baths2,074 sq. ft.22902 S 208th Street, Queen Creek, AZ 85142
MLS# 6925099Listed by: REALTY ONE GROUP - New
 $1,399,000Active5 beds 3 baths3,503 sq. ft.
$1,399,000Active5 beds 3 baths3,503 sq. ft.23560 S 201st Way, Queen Creek, AZ 85142
MLS# 6925138Listed by: REALTY ONE GROUP
