20623 E Cloud Road, Queen Creek, AZ 85142
Local realty services provided by:ERA Brokers Consolidated
20623 E Cloud Road,Queen Creek, AZ 85142
$5,959,000
- 9 Beds
- 10 Baths
- 9,270 sq. ft.
- Single family
- Pending
Listed by:blake clark
Office:limitless real estate
MLS#:6933324
Source:ARMLS
Price summary
- Price:$5,959,000
- Price per sq. ft.:$642.83
About this home
Welcome to 20623 E Cloud Rd, a truly exceptional custom estate on a sprawling 1.15-acre lot in the prestigious gated community of The Pecans in Queen Creek, in the Pecan Lights section. Designed for both grandeur and everyday comfort, this 9,270 sq. ft. residence features 9 bedrooms, 9.5 bathrooms, and a fully detached 2-bedroom casita with its own full kitchen, living room, bath, and laundry, perfect for guests, multigenerational living, or a live-in nanny. From the moment you step through the iron-clad double doors, you're greeted by 26-foot ceilings with exposed wood beams and a 32-foot glass slider that opens to a resort-caliber backyard. The home features full Control4 automation, surround sound throughout, and custom automated shades that make modern luxury effortless. The chef's kitchen is designed to impress, with white Café appliances, a 6-burner gas cooktop, a 72" smart fridge/freezer combo, quartz countertops, and an expansive center island. A walk-in butler's pantry offers a second sink, dishwasher, cooktop, double oven, and plenty of prep space for entertaining. The primary suite is a retreat of its own, featuring a cozy fireplace, dual walk-in closets, a spa-like bathroom with soaking tub, and French doors that open directly to the backyard oasis. Every shower is custom tiled with zero-edge glass enclosures, and premium wood and Italian tile floors flow seamlessly throughout.
Step outside to your private resort-style backyard complete with a heated diving pool, fire and water bowls, a 15-person champagne-edge spa, an outdoor kitchen, fireplace, full-length covered patio with travertine tile, and low-maintenance synthetic grass. A lighted pickleball court offers endless fun, while the detached 964 sq. ft. workshop provides additional space for hobbies or storage. The property also includes an extended 3-car garage plus an oversized 4th bay for larger vehicles or toys.
Located within The Pecans, one of Queen Creek's most exclusive gated communities, residents enjoy mature pecan trees lining every street, lush green parks, splash pads, putting greens, and miles of walking and biking trails. This home perfectly balances technology, elegance, and livability, delivering a lifestyle that feels more like a private resort than a residence.
Contact an agent
Home facts
- Year built:2020
- Listing ID #:6933324
- Updated:November 01, 2025 at 05:37 PM
Rooms and interior
- Bedrooms:9
- Total bathrooms:10
- Full bathrooms:9
- Half bathrooms:1
- Living area:9,270 sq. ft.
Heating and cooling
- Cooling:Ceiling Fan(s), Programmable Thermostat
- Heating:Natural Gas
Structure and exterior
- Year built:2020
- Building area:9,270 sq. ft.
- Lot area:1.15 Acres
Schools
- High school:Crismon High School
- Middle school:Newell Barney College Preparatory School
- Elementary school:Queen Creek Elementary School
Utilities
- Water:City Water
- Sewer:Septic In & Connected
Finances and disclosures
- Price:$5,959,000
- Price per sq. ft.:$642.83
- Tax amount:$14,043
New listings near 20623 E Cloud Road
- New
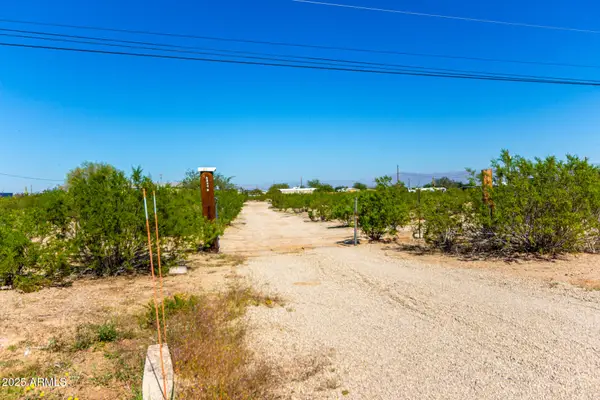 $550,000Active3 beds 2 baths1,664 sq. ft.
$550,000Active3 beds 2 baths1,664 sq. ft.3500 W Phillips Road, San Tan Valley, AZ 85144
MLS# 6941198Listed by: GOOD OAK REAL ESTATE - New
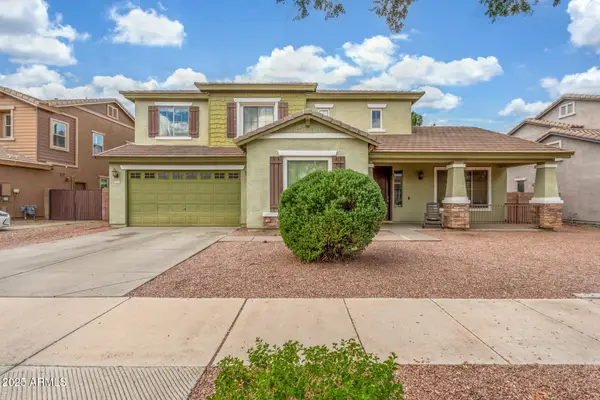 $675,000Active4 beds 3 baths3,261 sq. ft.
$675,000Active4 beds 3 baths3,261 sq. ft.19636 S 189th Street, Queen Creek, AZ 85142
MLS# 6941236Listed by: PRESIDENTIAL REALTY, LLC - New
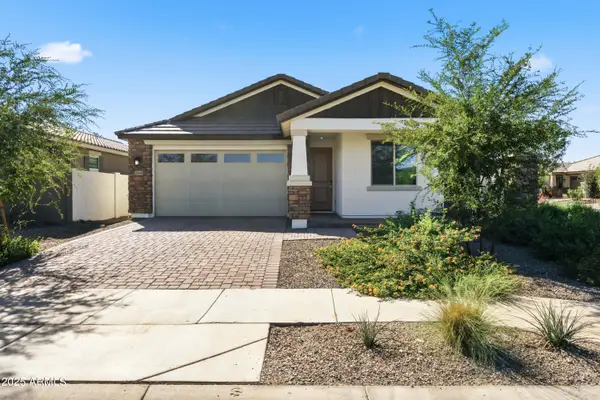 $525,000Active4 beds 3 baths1,942 sq. ft.
$525,000Active4 beds 3 baths1,942 sq. ft.22445 E Marsh Road, Queen Creek, AZ 85142
MLS# 6940995Listed by: HOMESMART - Open Sat, 10am to 2pmNew
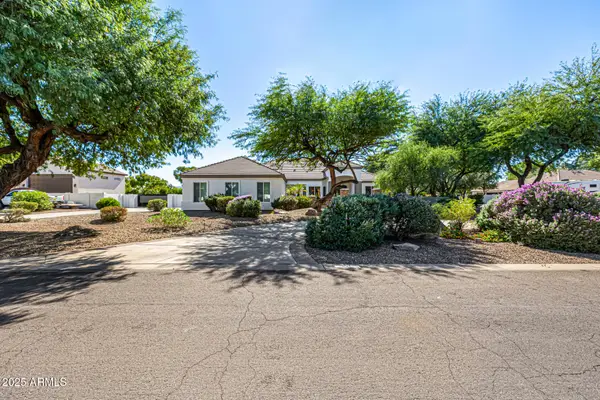 $1,700,000Active3 beds 3 baths2,732 sq. ft.
$1,700,000Active3 beds 3 baths2,732 sq. ft.19717 E Via Del Palo --, Queen Creek, AZ 85142
MLS# 6940832Listed by: REALTY ONE GROUP - New
 $975,000Active6 beds 4 baths3,257 sq. ft.
$975,000Active6 beds 4 baths3,257 sq. ft.18702 E Cloud Road, Queen Creek, AZ 85142
MLS# 6940485Listed by: EXP REALTY - Open Sat, 10am to 1pmNew
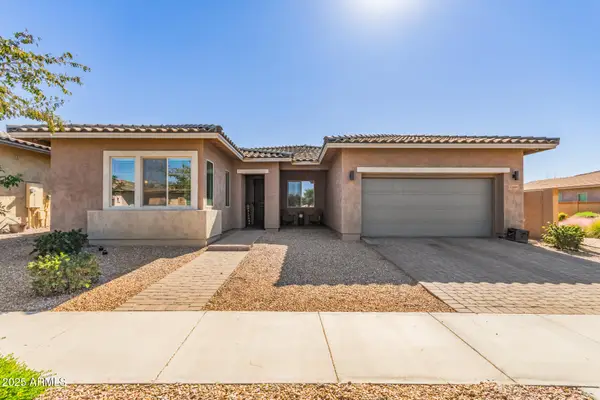 $575,000Active4 beds 3 baths2,786 sq. ft.
$575,000Active4 beds 3 baths2,786 sq. ft.22689 E Munoz Street, Queen Creek, AZ 85142
MLS# 6940554Listed by: REDFIN CORPORATION - New
 $667,990Active3 beds 3 baths2,443 sq. ft.
$667,990Active3 beds 3 baths2,443 sq. ft.26138 S 225th Way, Queen Creek, AZ 85142
MLS# 6940570Listed by: PCD REALTY, LLC - New
 $626,090Active4 beds 3 baths2,468 sq. ft.
$626,090Active4 beds 3 baths2,468 sq. ft.23072 E Roundup Way, Queen Creek, AZ 85142
MLS# 6940385Listed by: LENNAR SALES CORP - New
 $689,490Active4 beds 3 baths2,651 sq. ft.
$689,490Active4 beds 3 baths2,651 sq. ft.23087 E Roundup Way, Queen Creek, AZ 85142
MLS# 6940387Listed by: LENNAR SALES CORP - Open Sat, 11am to 1pmNew
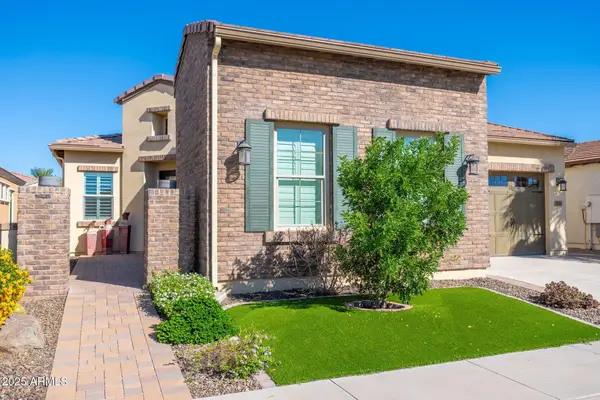 $639,900Active2 beds 3 baths2,124 sq. ft.
$639,900Active2 beds 3 baths2,124 sq. ft.56 E Camellia Way, Queen Creek, AZ 85140
MLS# 6940258Listed by: EXP REALTY
