20918 E Orchard Lane, Queen Creek, AZ 85142
Local realty services provided by:ERA Four Feathers Realty, L.C.
Listed by:shannon gillette
Office:real broker
MLS#:6806432
Source:ARMLS
Price summary
- Price:$970,000
- Price per sq. ft.:$315.65
About this home
Embrace an extraordinary lifestyle in this distinguished equestrian estate, set on a sprawling nearly an acre lot within the prestigious Orchard Ranchettes community. Encompassing over 3,000 sq ft of sophisticated living space, this home features a well-designed split floor plan with 4 bedrooms and 3 full bathrooms. A separate entrance leads to a private guest suite with its own living area, perfect for multi-generational living or hosting extended family.
At the heart of the home lies a chef's kitchen, where granite countertops, stainless steel appliances, and custom alder wood cabinetry are highlighted by a dramatic rock arch framing a dual fuel range—creating an ideal culinary space for any enthusiast. The great room, adorned with a gas fireplace and soaring 14-foot ceilings with stunning exposed beams, offers a grand yet welcoming ambiance for gatherings. Additional features include a private game/movie room with its own entrance, perfect for entertainment or relaxation.
Step outside to discover three covered patios, a dazzling pebble tec saltwater pool with an 8.5-foot depth, and a spacious 3-car garage. Enjoy serene mountain views from the private courtyard, while dual RV gates provide convenient parking for recreational vehicles.
The luxurious master suite is a personal retreat, complete with an oversized jetted tub, a walk-in shower with dual shower heads, and refined finishes throughout. Modern updates include a new roof installed in 2022, dual water heaters, and warranted A/C units, ensuring comfort and efficiency.
Located in the heart of Queen Creek, this home is close to the Queen Creek Equestrian Center, Pecan Lake Entertainment, and an extensive bike trail system. With community horse trails, walking paths, and complimentary fresh fruit, this meticulously maintained estate blends rural charm with modern convenience, offering the ultimate luxury lifestyle.
Contact an agent
Home facts
- Year built:2005
- Listing ID #:6806432
- Updated:October 07, 2025 at 09:43 PM
Rooms and interior
- Bedrooms:4
- Total bathrooms:3
- Full bathrooms:3
- Living area:3,073 sq. ft.
Heating and cooling
- Cooling:Ceiling Fan(s)
- Heating:Electric
Structure and exterior
- Year built:2005
- Building area:3,073 sq. ft.
- Lot area:0.81 Acres
Schools
- High school:Queen Creek High School
- Middle school:Newell Barney College Preparatory School
- Elementary school:Queen Creek Elementary School
Utilities
- Water:City Water
- Sewer:Septic In & Connected
Finances and disclosures
- Price:$970,000
- Price per sq. ft.:$315.65
- Tax amount:$4,903
New listings near 20918 E Orchard Lane
- New
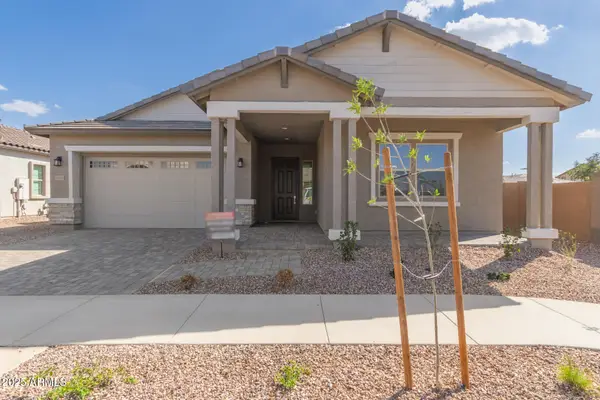 $634,995Active3 beds 3 baths2,500 sq. ft.
$634,995Active3 beds 3 baths2,500 sq. ft.21919 E Bonanza Way E, Queen Creek, AZ 85142
MLS# 6930203Listed by: RICHMOND AMERICAN HOMES - New
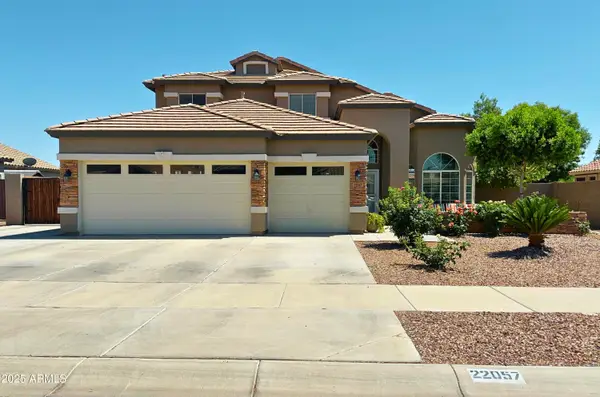 $789,000Active4 beds 3 baths2,402 sq. ft.
$789,000Active4 beds 3 baths2,402 sq. ft.22057 E Calle De Flores --, Queen Creek, AZ 85142
MLS# 6930158Listed by: HOMECOIN.COM - New
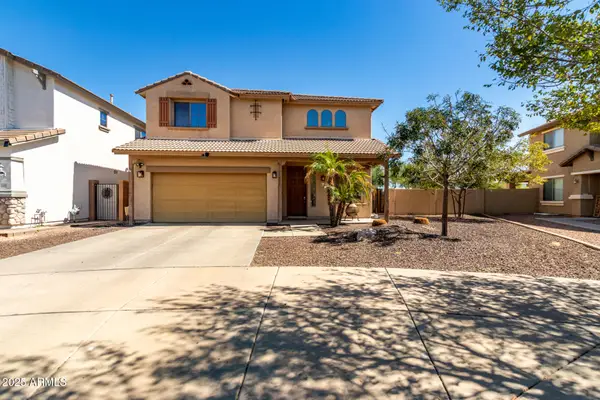 $599,000Active5 beds 4 baths3,108 sq. ft.
$599,000Active5 beds 4 baths3,108 sq. ft.21913 S 215th Way, Queen Creek, AZ 85142
MLS# 6930055Listed by: EXP REALTY - New
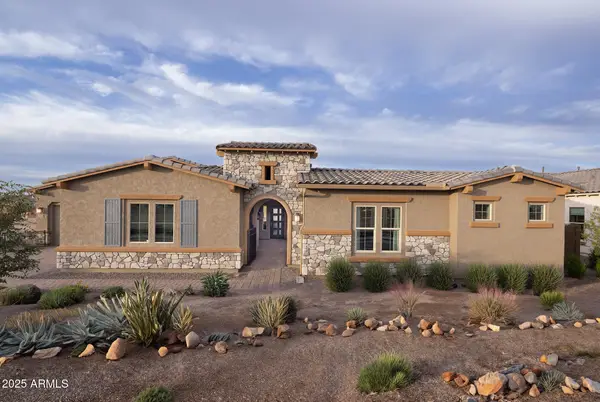 $1,430,000Active4 beds 5 baths4,081 sq. ft.
$1,430,000Active4 beds 5 baths4,081 sq. ft.20464 E Via Del Rancho --, Queen Creek, AZ 85142
MLS# 6929859Listed by: TAYLOR MORRISON (MLS ONLY) - New
 $540,000Active4 beds 2 baths1,913 sq. ft.
$540,000Active4 beds 2 baths1,913 sq. ft.18862 E Lark Drive, Queen Creek, AZ 85142
MLS# 6929672Listed by: OPENDOOR BROKERAGE, LLC - New
 $458,990Active4 beds 2 baths1,832 sq. ft.
$458,990Active4 beds 2 baths1,832 sq. ft.35385 N Flora Way, San Tan Valley, AZ 85144
MLS# 6929606Listed by: MERITAGE HOMES OF ARIZONA, INC - New
 $650,000Active0.86 Acres
$650,000Active0.86 Acres19835 E Sonoqui Boulevard, Queen Creek, AZ 85142
MLS# 6929630Listed by: LIMITLESS REAL ESTATE - New
 $849,000Active4 beds 3 baths2,480 sq. ft.
$849,000Active4 beds 3 baths2,480 sq. ft.27372 N Michelle Lane, Queen Creek, AZ 85144
MLS# 6929632Listed by: AT HOME - New
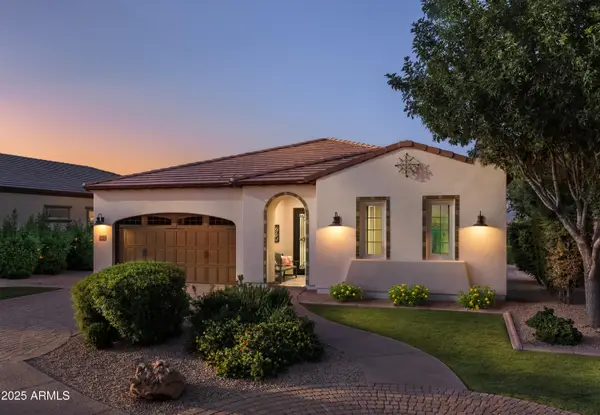 $1,343,900Active2 beds 3 baths2,439 sq. ft.
$1,343,900Active2 beds 3 baths2,439 sq. ft.554 E Peach Tree Street, Queen Creek, AZ 85140
MLS# 6929208Listed by: KELLER WILLIAMS INTEGRITY FIRST - New
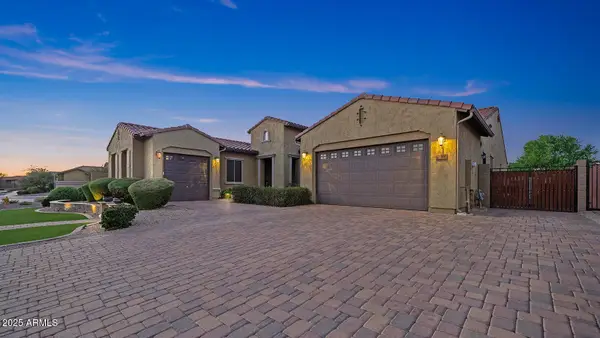 $850,000Active4 beds 4 baths3,384 sq. ft.
$850,000Active4 beds 4 baths3,384 sq. ft.19880 E Apricot Lane, Queen Creek, AZ 85142
MLS# 6929035Listed by: REAL BROKER
