21011 E Aquarius Way, Queen Creek, AZ 85142
Local realty services provided by:ERA Brokers Consolidated
Listed by:lacey lehman
Office:realty one group
MLS#:6918405
Source:ARMLS
Price summary
- Price:$1,160,000
- Price per sq. ft.:$326.85
About this home
Some homes just feel special, and this Bellero Estates beauty is one of them! From the stacked stone accents and extended paver driveway to the remodeled front porch with custom iron gates, this stunning home makes a lasting impression! Inside, you're greeted by an entryway that opens to an expansive great room featuring rich beam accents, a custom built-in entertainment center, shiplap-accented electric fireplace, and integrated surround sound. The versatile floor plan features two bedrooms connected by a Jack-and-Jill bath, a third guest suite with its own private bathroom and walk-in closet, and a luxurious owner's retreat that offers a spa inspired bathroom including quartz counters, a freestanding tub, tiled shower, and expansive closet. The generously sized bonus room opens to the courtyard through sliding doors, while the three-car garage with EV charger, powder room, and a well-appointed laundry room with built-in cabinetry and sink complete the home's seamless flow.
Designer touches flow throughout, including upgraded wood-look tile flooring, custom lighting and ceiling fans, coffered ceilings, an Everlights customizable outdoor lighting system, and professionally designed landscaping.
The home is incredible, but the backyard oasis is what makes it unforgettable! Host gatherings around the linear gas fire pit next to a sparkling pool with Baja shelf, water features, and an in-ground spa surrounded by travertine pavers. Enjoy a putting green, lush landscaping, and artificial turf, all anchored by a covered patio with an extended pergola, creating the ultimate space for entertaining and relaxation. Every detail was crafted to deliver that resort feel without ever having to leave home. See this stunner today!
Contact an agent
Home facts
- Year built:2020
- Listing ID #:6918405
- Updated:October 31, 2025 at 10:47 PM
Rooms and interior
- Bedrooms:4
- Total bathrooms:4
- Full bathrooms:3
- Half bathrooms:1
- Living area:3,549 sq. ft.
Heating and cooling
- Cooling:Ceiling Fan(s), Programmable Thermostat
- Heating:Ceiling, Natural Gas
Structure and exterior
- Year built:2020
- Building area:3,549 sq. ft.
- Lot area:0.33 Acres
Schools
- High school:Crismon High School
- Middle school:Newell Barney College Preparatory School
- Elementary school:Schnepf Elementary School
Utilities
- Water:City Water
Finances and disclosures
- Price:$1,160,000
- Price per sq. ft.:$326.85
- Tax amount:$4,510
New listings near 21011 E Aquarius Way
- New
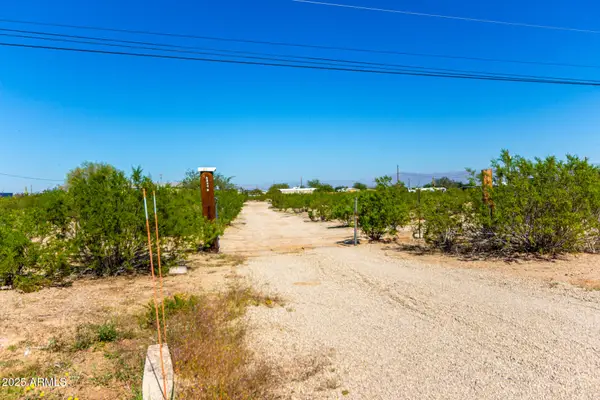 $550,000Active3 beds 2 baths1,664 sq. ft.
$550,000Active3 beds 2 baths1,664 sq. ft.3500 W Phillips Road, San Tan Valley, AZ 85144
MLS# 6941198Listed by: GOOD OAK REAL ESTATE - New
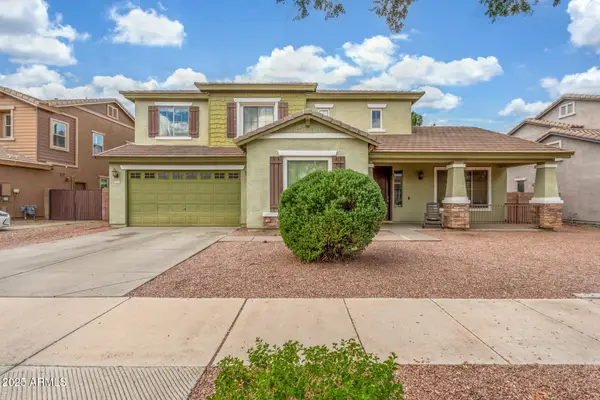 $675,000Active4 beds 3 baths3,261 sq. ft.
$675,000Active4 beds 3 baths3,261 sq. ft.19636 S 189th Street, Queen Creek, AZ 85142
MLS# 6941236Listed by: PRESIDENTIAL REALTY, LLC - New
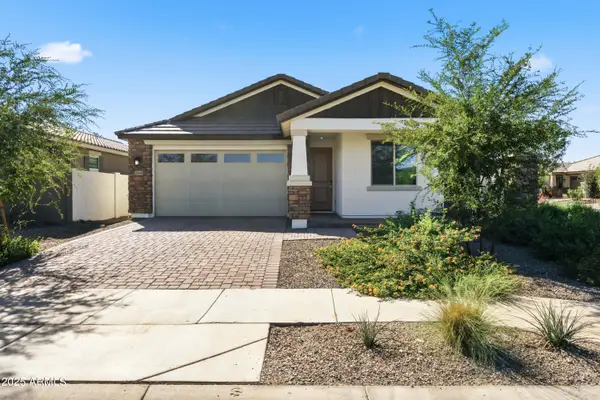 $525,000Active4 beds 3 baths1,942 sq. ft.
$525,000Active4 beds 3 baths1,942 sq. ft.22445 E Marsh Road, Queen Creek, AZ 85142
MLS# 6940995Listed by: HOMESMART - Open Sat, 10am to 2pmNew
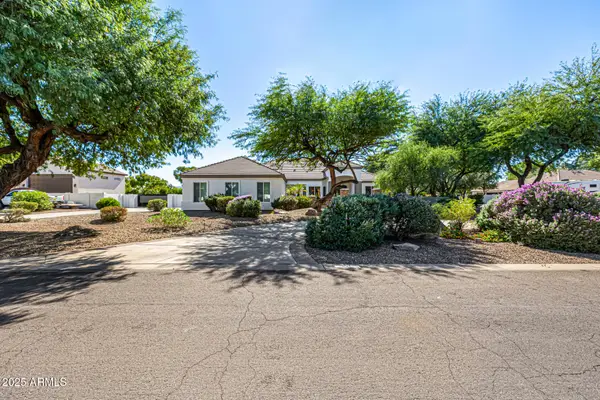 $1,700,000Active3 beds 3 baths2,732 sq. ft.
$1,700,000Active3 beds 3 baths2,732 sq. ft.19717 E Via Del Palo --, Queen Creek, AZ 85142
MLS# 6940832Listed by: REALTY ONE GROUP - New
 $975,000Active6 beds 4 baths3,257 sq. ft.
$975,000Active6 beds 4 baths3,257 sq. ft.18702 E Cloud Road, Queen Creek, AZ 85142
MLS# 6940485Listed by: EXP REALTY - Open Sat, 10am to 1pmNew
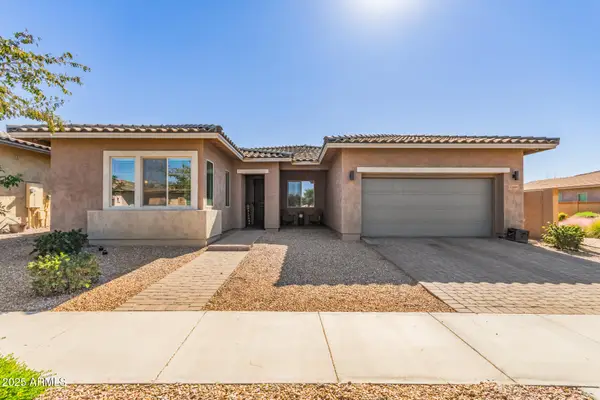 $575,000Active4 beds 3 baths2,786 sq. ft.
$575,000Active4 beds 3 baths2,786 sq. ft.22689 E Munoz Street, Queen Creek, AZ 85142
MLS# 6940554Listed by: REDFIN CORPORATION - New
 $667,990Active3 beds 3 baths2,443 sq. ft.
$667,990Active3 beds 3 baths2,443 sq. ft.26138 S 225th Way, Queen Creek, AZ 85142
MLS# 6940570Listed by: PCD REALTY, LLC - New
 $626,090Active4 beds 3 baths2,468 sq. ft.
$626,090Active4 beds 3 baths2,468 sq. ft.23072 E Roundup Way, Queen Creek, AZ 85142
MLS# 6940385Listed by: LENNAR SALES CORP - New
 $689,490Active4 beds 3 baths2,651 sq. ft.
$689,490Active4 beds 3 baths2,651 sq. ft.23087 E Roundup Way, Queen Creek, AZ 85142
MLS# 6940387Listed by: LENNAR SALES CORP - Open Sat, 11am to 1pmNew
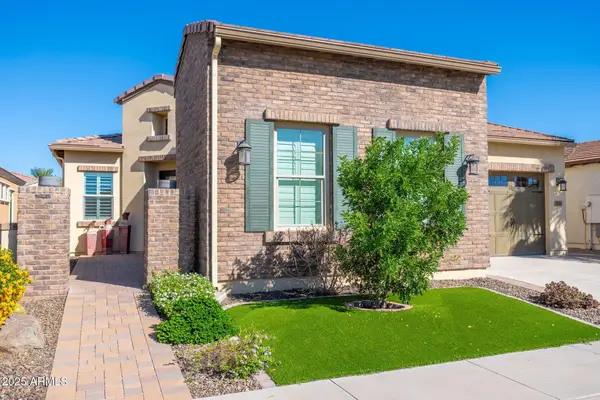 $639,900Active2 beds 3 baths2,124 sq. ft.
$639,900Active2 beds 3 baths2,124 sq. ft.56 E Camellia Way, Queen Creek, AZ 85140
MLS# 6940258Listed by: EXP REALTY
