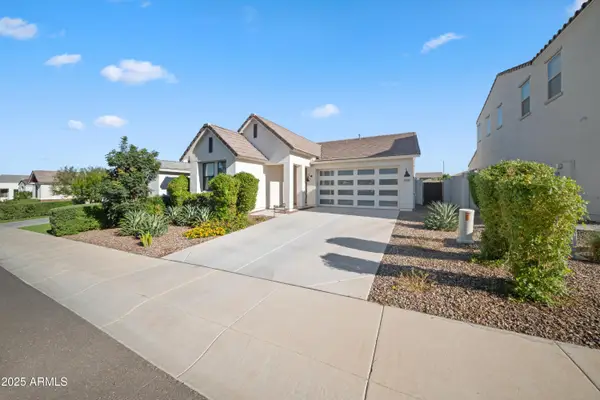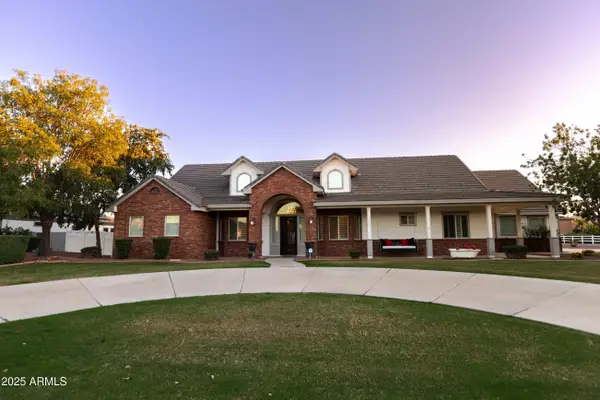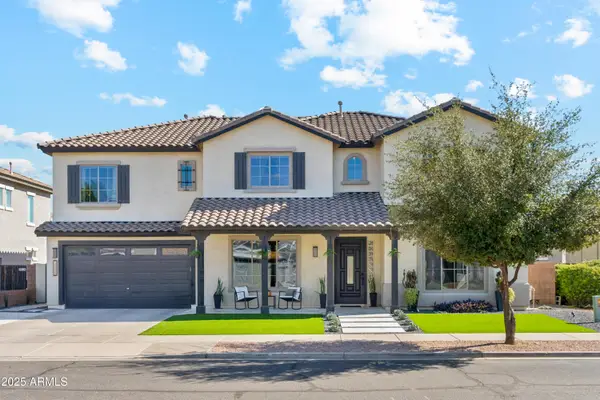21121 E Pummelos Road, Queen Creek, AZ 85142
Local realty services provided by:ERA Brokers Consolidated
21121 E Pummelos Road,Queen Creek, AZ 85142
$1,075,000
- 4 Beds
- 4 Baths
- 3,200 sq. ft.
- Single family
- Active
Listed by:kathryn peary
Office:dpr realty llc.
MLS#:6916953
Source:ARMLS
Price summary
- Price:$1,075,000
- Price per sq. ft.:$335.94
- Monthly HOA dues:$58.08
About this home
Back on market as Buyers changed their mind, their loss is your gain. Nestled in the equestrian-friendly Orchard Ranchettes Community with custom homes and expansive lots, this unique gem boasts a large 3-car garage, RV gate, paver driveway, mature landscaping, and gated courtyard for exceptional curb appeal. Enter through the serene courtyard to a poolside casita featuring an outdoor BBQ, fireplace, and dining area, plus an indoor living space, kitchenette, and bathroom. The main house offers a spacious living/dining room flowing into a great room with media niches and fireplace, perfect for entertaining. The gourmet kitchen delights with crown-molded cabinetry, tile backsplash, walk-in pantry, granite counters, stainless steel appliances, prep island with breakfast bar, and nook. Throughout, enjoy tile flooring, plantation shutters, pre-wired surround sound, fire sprinklers, and abundant natural light. A split master plan ensures privacy for owners and guests, with a large backyard featuring an invisible fence for added convenience in this equestrian haven.
Contact an agent
Home facts
- Year built:2004
- Listing ID #:6916953
- Updated:October 29, 2025 at 03:24 PM
Rooms and interior
- Bedrooms:4
- Total bathrooms:4
- Full bathrooms:3
- Half bathrooms:1
- Living area:3,200 sq. ft.
Heating and cooling
- Cooling:Ceiling Fan(s), Programmable Thermostat
- Heating:Natural Gas
Structure and exterior
- Year built:2004
- Building area:3,200 sq. ft.
- Lot area:0.83 Acres
Schools
- High school:Crismon High School
- Middle school:Crismon High School
- Elementary school:Schnepf Elementary School
Utilities
- Water:City Water
- Sewer:Septic In & Connected
Finances and disclosures
- Price:$1,075,000
- Price per sq. ft.:$335.94
- Tax amount:$5,390 (2024)
New listings near 21121 E Pummelos Road
- New
 $1,375,000Active6 beds 5 baths4,800 sq. ft.
$1,375,000Active6 beds 5 baths4,800 sq. ft.19334 E Walnut Road, Queen Creek, AZ 85142
MLS# 6939728Listed by: MY HOME GROUP REAL ESTATE - New
 $906,281Active6 beds 5 baths3,827 sq. ft.
$906,281Active6 beds 5 baths3,827 sq. ft.18319 E Colt Drive, Queen Creek, AZ 85142
MLS# 6939529Listed by: PCD REALTY, LLC - New
 $700,990Active4 beds 3 baths2,473 sq. ft.
$700,990Active4 beds 3 baths2,473 sq. ft.18137 E Bronco Drive, Queen Creek, AZ 85142
MLS# 6939506Listed by: PCD REALTY, LLC - New
 $760,990Active4 beds 4 baths2,820 sq. ft.
$760,990Active4 beds 4 baths2,820 sq. ft.18343 E Colt Drive, Queen Creek, AZ 85142
MLS# 6939518Listed by: PCD REALTY, LLC - New
 $475,000Active3 beds 2 baths1,672 sq. ft.
$475,000Active3 beds 2 baths1,672 sq. ft.3741 W Lapis Drive, San Tan Valley, AZ 85144
MLS# 6939080Listed by: A.Z. & ASSOCIATES - New
 $459,900Active2 beds 2 baths1,321 sq. ft.
$459,900Active2 beds 2 baths1,321 sq. ft.679 E Myrtle Pass, Queen Creek, AZ 85140
MLS# 6938947Listed by: SERHANT. - New
 $1,399,000Active5 beds 4 baths4,469 sq. ft.
$1,399,000Active5 beds 4 baths4,469 sq. ft.21309 E Excelsior Avenue, Queen Creek, AZ 85142
MLS# 6938932Listed by: DENMAN REALTY GROUP, L.L.C - New
 $1,095,000Active6 beds 5 baths4,170 sq. ft.
$1,095,000Active6 beds 5 baths4,170 sq. ft.18625 E Raven Drive, Queen Creek, AZ 85142
MLS# 6938897Listed by: ASHBY REALTY GROUP, LLC - New
 $502,500Active2 beds 2 baths1,433 sq. ft.
$502,500Active2 beds 2 baths1,433 sq. ft.88 E Atole Court, Queen Creek, AZ 85140
MLS# 6938705Listed by: SIGNATURE PREMIER REALTY LLC - New
 $725,000Active3 beds 3 baths2,343 sq. ft.
$725,000Active3 beds 3 baths2,343 sq. ft.201 E Lemon Lane, Queen Creek, AZ 85140
MLS# 6938700Listed by: SERHANT.
