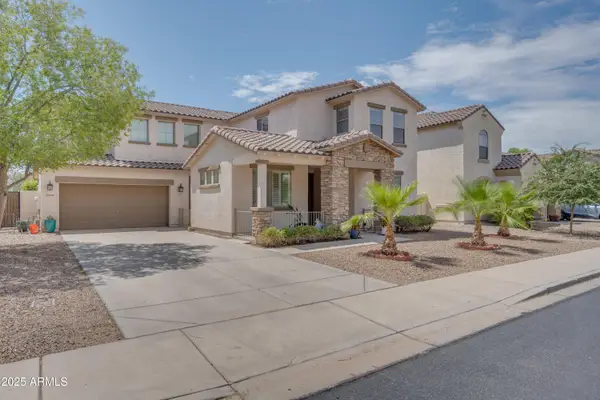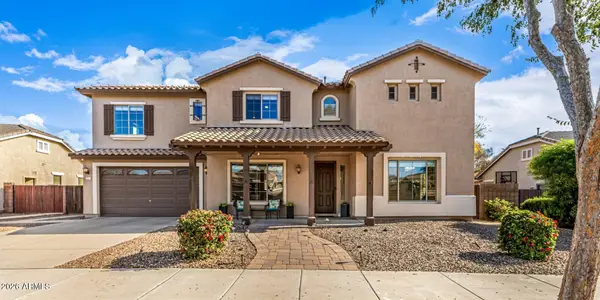21256 E Waverly Drive, Queen Creek, AZ 85142
Local realty services provided by:HUNT Real Estate ERA
21256 E Waverly Drive,Queen Creek, AZ 85142
$995,000
- 5 Beds
- 4 Baths
- 5,402 sq. ft.
- Single family
- Active
Listed by: chris allen, cherry johnston
Office: 72sold
MLS#:6945519
Source:ARMLS
Price summary
- Price:$995,000
- Price per sq. ft.:$184.19
About this home
Welcome to 21256 E Waverly Dr., nestled in the sought-after Hastings Farms enclave of Queen Creek...a home that doesn't just check the boxes; it elevates living into an experience.
Step inside this expansive 5,402 sq ft masterpiece (0.30-acre lot, built 2012) where every corner invites intrigue and comfort. The seamless open-floor design leads you through dramatic multi-slide glass doors and into a private, resort-style backyard—no direct rear neighbors means your privacy is complete. This home comes equipped with two new AC units for ultimate comfort.
Outdoors, your personal paradise awaits. Mature landscaping and lush fruit trees frame an oasis complete with a shimmering pool, waterfall, slide, and spa. A swim-up bar and full outdoor kitchen set the stage for unforgettable entertaining; a fire pit, bocceball court, putting green and in-ground trampoline keep the fun flowing for all ages.
Indoors, thoughtful luxe touches abound. Custom built-ins, stonework, upgraded flooring, and a gourmet chef's kitchen with massive island provide both beauty and function. Stainless steel appliances with a natural gas cooktop, built-in oven and microwave and a spacious pantry. The family room and kitchen together are a spacious, open room that is ideal for family gatherings and entertaining. Enjoy an evening in the family room with the gas fireplace going while watching a favorite movie/show on the TV. Work from home? Enjoy a den area and another space for a potential second office.
Upstairs, a sprawling loft/bonus room gives flexibility for a media lounge, gym, or game den. The lavish master suite features dual vanities, separate tub/shower and generous wrap-around walk-in closet. With multiple walk-ins and amenities like central vacuum, the comfort is practical as well as indulgent.
Location? It's ideal. Queen Creek blends small-town charm with easy access to the Phoenix metro, while Hastings Farms offers a community feel with large lots and great schools. This address gives you the freedom of space and luxury within reach.
Curious to explore the lifestyle behind the walls? Imagine morning coffee on your patio, afternoons splashing in your pool, and evenings under the starswhether high-energy or quiet retreat. Homes like this don't come along often, and 21256 E Waverly Dr. is asking you to make it yours.
Ready to discover the next chapter? This home is ready for you.
Contact an agent
Home facts
- Year built:2012
- Listing ID #:6945519
- Updated:January 09, 2026 at 06:45 PM
Rooms and interior
- Bedrooms:5
- Total bathrooms:4
- Full bathrooms:4
- Living area:5,402 sq. ft.
Heating and cooling
- Cooling:Ceiling Fan(s)
- Heating:Natural Gas
Structure and exterior
- Year built:2012
- Building area:5,402 sq. ft.
- Lot area:0.3 Acres
Schools
- High school:Crismon High School
- Middle school:Crismon High School
- Elementary school:Queen Creek Elementary School
Utilities
- Water:City Water
Finances and disclosures
- Price:$995,000
- Price per sq. ft.:$184.19
- Tax amount:$4,490
New listings near 21256 E Waverly Drive
- New
 $409,000Active2 beds 2 baths1,321 sq. ft.
$409,000Active2 beds 2 baths1,321 sq. ft.712 E Myrtle Pass --, Queen Creek, AZ 85140
MLS# 6965815Listed by: REAL BROKER - New
 $484,999Active4 beds 3 baths1,918 sq. ft.
$484,999Active4 beds 3 baths1,918 sq. ft.3498 W Dreamy Draw Drive --, San Tan Valley, AZ 85144
MLS# 6965816Listed by: KELLER WILLIAMS INTEGRITY FIRST - New
 $689,000Active6 beds 5 baths3,538 sq. ft.
$689,000Active6 beds 5 baths3,538 sq. ft.21469 E Roundup Way, Queen Creek, AZ 85142
MLS# 6965817Listed by: FLEMING AND ASSOCIATES - New
 $2,199,000Active4 beds 4 baths4,200 sq. ft.
$2,199,000Active4 beds 4 baths4,200 sq. ft.19675 E Via Park Street, Queen Creek, AZ 85142
MLS# 6965873Listed by: EXP REALTY - New
 $1,654,809Active5 beds 6 baths4,581 sq. ft.
$1,654,809Active5 beds 6 baths4,581 sq. ft.22523 S 180th Place, Queen Creek, AZ 85142
MLS# 6965901Listed by: DAVID WEEKLEY HOMES - New
 $945,000Active3 beds 3 baths2,776 sq. ft.
$945,000Active3 beds 3 baths2,776 sq. ft.33754 N Malpais Hills Trail, Queen Creek, AZ 85144
MLS# 6965914Listed by: KELLER WILLIAMS ARIZONA REALTY - New
 $1,857,192Active4 beds 5 baths4,026 sq. ft.
$1,857,192Active4 beds 5 baths4,026 sq. ft.22354 S 180th Place, Queen Creek, AZ 85142
MLS# 6965947Listed by: DAVID WEEKLEY HOMES - New
 $600,000Active3 beds 3 baths2,302 sq. ft.
$600,000Active3 beds 3 baths2,302 sq. ft.22083 E Camacho Road, Queen Creek, AZ 85142
MLS# 6965720Listed by: CONNECT REALTY.COM INC. - Open Sat, 11am to 3pmNew
 $850,000Active5 beds 4 baths4,150 sq. ft.
$850,000Active5 beds 4 baths4,150 sq. ft.19231 S 185th Drive, Queen Creek, AZ 85142
MLS# 6965696Listed by: MY HOME GROUP REAL ESTATE - Open Sat, 10am to 1pmNew
 $4,400,000Active4 beds 5 baths3,410 sq. ft.
$4,400,000Active4 beds 5 baths3,410 sq. ft.19617 E Ocotillo Road, Queen Creek, AZ 85142
MLS# 6965650Listed by: REAL BROKER
