22433 E Creekside Lane, Queen Creek, AZ 85142
Local realty services provided by:HUNT Real Estate ERA
22433 E Creekside Lane,Queen Creek, AZ 85142
$775,000
- 3 Beds
- 3 Baths
- 3,329 sq. ft.
- Single family
- Active
Listed by: milo sikkink
Office: keller williams integrity first
MLS#:6914368
Source:ARMLS
Price summary
- Price:$775,000
- Price per sq. ft.:$232.8
- Monthly HOA dues:$100
About this home
For sale or possible lease w/purchase option. Spacious 3,329 sq ft single-story former model home on a premium end lot in La Sentiero. Features 3-4 bedrooms, 2.5 baths, 3-car garage, and Pebble Tec pool with water feature. Gated courtyard entry leads to an open, light-filled floor plan with a large kitchen, butler's pantry, and breakfast nook flowing into the main living area. Second living space offers flexibility for dining, office, or sitting room. Three oversized bedrooms plus a teen room/office/fourth bedroom provides ample space for all. Newer paint, flooring and updated light fixtures/ceiling fans. Fully landscaped backyard with mature trees, lush greenery, and sparkling pool—perfect for entertaining. Located in Queen Creek near top-rated schools, shopping, dining, parks & trails
Contact an agent
Home facts
- Year built:2007
- Listing ID #:6914368
- Updated:December 17, 2025 at 07:44 PM
Rooms and interior
- Bedrooms:3
- Total bathrooms:3
- Full bathrooms:2
- Half bathrooms:1
- Living area:3,329 sq. ft.
Heating and cooling
- Cooling:Ceiling Fan(s), Programmable Thermostat
- Heating:Ceiling, Natural Gas
Structure and exterior
- Year built:2007
- Building area:3,329 sq. ft.
- Lot area:0.32 Acres
Schools
- High school:Crismon High School
- Middle school:Newell Barney College Preparatory School
- Elementary school:Frances Brandon-Pickett Elementary
Utilities
- Water:City Water
Finances and disclosures
- Price:$775,000
- Price per sq. ft.:$232.8
- Tax amount:$3,047 (2024)
New listings near 22433 E Creekside Lane
- New
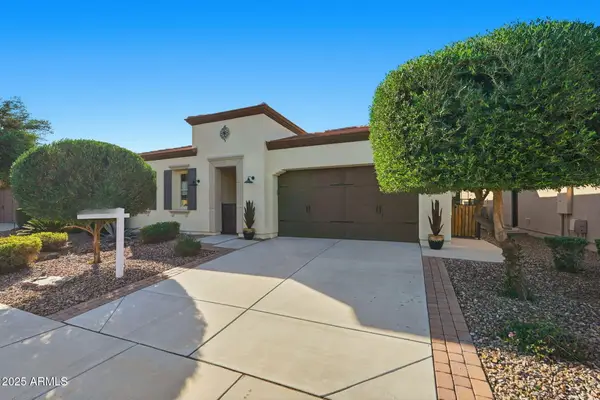 $610,000Active2 beds 3 baths2,143 sq. ft.
$610,000Active2 beds 3 baths2,143 sq. ft.1435 E Artemis Trail, Queen Creek, AZ 85140
MLS# 6959248Listed by: KELLER WILLIAMS INTEGRITY FIRST - New
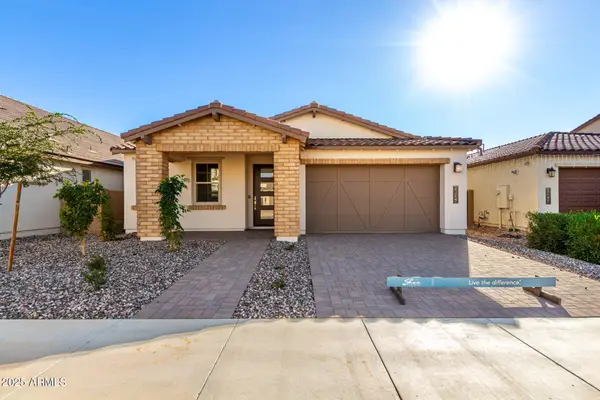 $605,682Active4 beds 3 baths2,408 sq. ft.
$605,682Active4 beds 3 baths2,408 sq. ft.21267 E Sparrow Drive, Queen Creek, AZ 85142
MLS# 6959117Listed by: HOMELOGIC REAL ESTATE - New
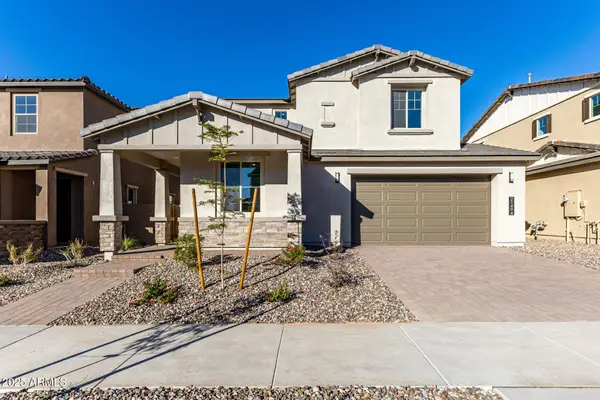 $534,018Active4 beds 3 baths2,173 sq. ft.
$534,018Active4 beds 3 baths2,173 sq. ft.21494 E Timberline Road, Queen Creek, AZ 85142
MLS# 6959130Listed by: HOMELOGIC REAL ESTATE - New
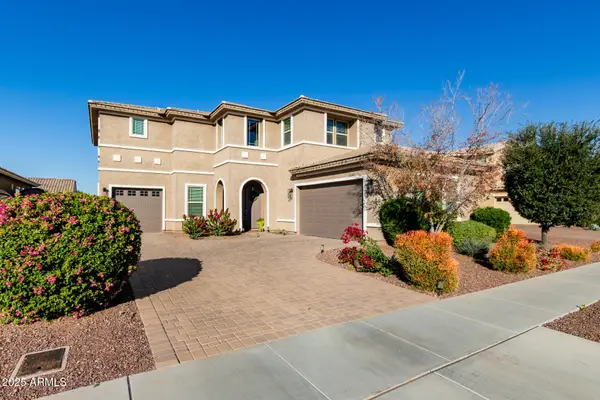 $799,999Active5 beds 5 baths3,683 sq. ft.
$799,999Active5 beds 5 baths3,683 sq. ft.20252 E Quintero Road, Queen Creek, AZ 85142
MLS# 6959082Listed by: KELLER WILLIAMS ARIZONA REALTY - New
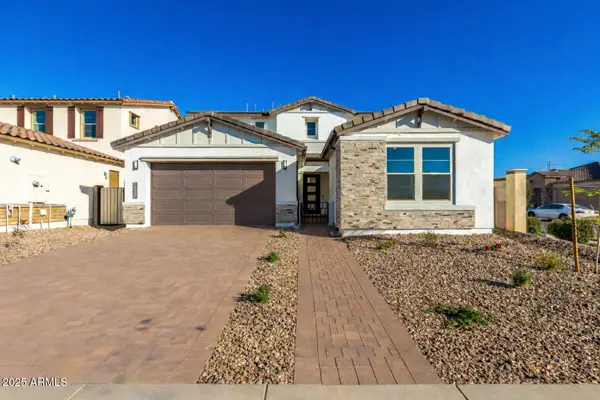 $718,331Active4 beds 4 baths3,059 sq. ft.
$718,331Active4 beds 4 baths3,059 sq. ft.19387 S 213th Way, Queen Creek, AZ 85142
MLS# 6959107Listed by: HOMELOGIC REAL ESTATE - New
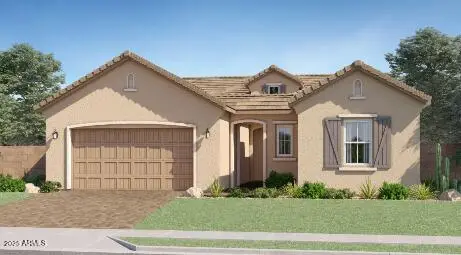 $641,090Active4 beds 3 baths2,389 sq. ft.
$641,090Active4 beds 3 baths2,389 sq. ft.23080 E Roundup Way, Queen Creek, AZ 85142
MLS# 6959035Listed by: LENNAR SALES CORP - New
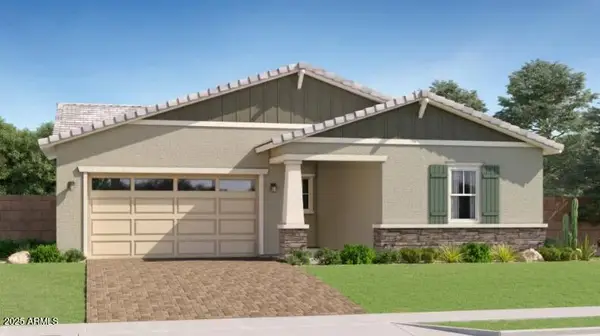 $653,990Active4 beds 3 baths2,468 sq. ft.
$653,990Active4 beds 3 baths2,468 sq. ft.23096 E Roundup Way, Queen Creek, AZ 85142
MLS# 6959041Listed by: LENNAR SALES CORP - New
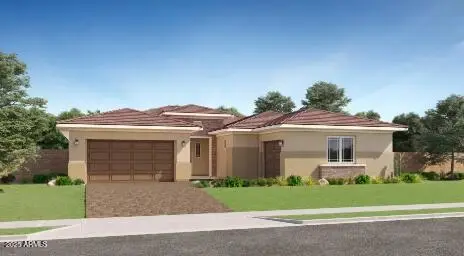 $876,490Active4 beds 4 baths3,230 sq. ft.
$876,490Active4 beds 4 baths3,230 sq. ft.23131 E Alyssa Road, Queen Creek, AZ 85142
MLS# 6959042Listed by: LENNAR SALES CORP - New
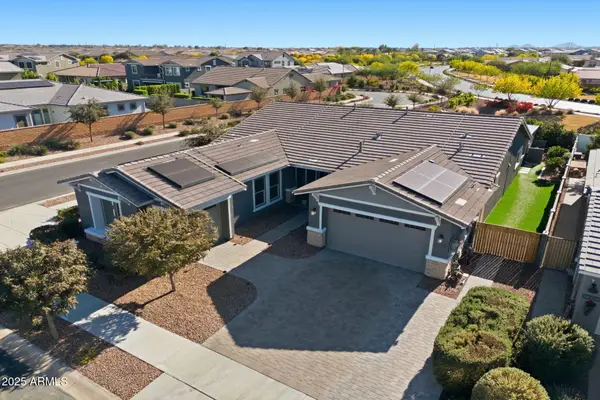 $799,000Active3 beds 3 baths2,706 sq. ft.
$799,000Active3 beds 3 baths2,706 sq. ft.22679 E Russet Road, Queen Creek, AZ 85142
MLS# 6958891Listed by: KELLER WILLIAMS INTEGRITY FIRST - New
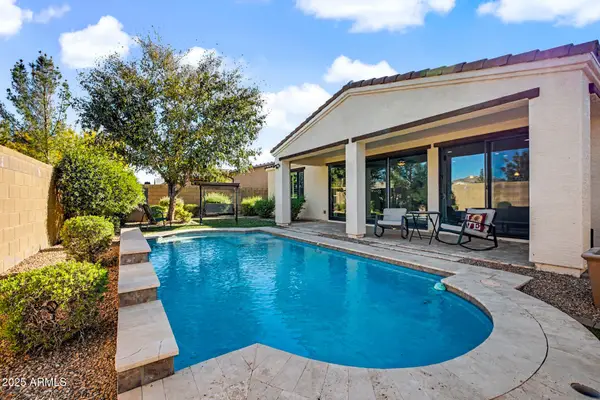 $572,000Active3 beds 2 baths1,942 sq. ft.
$572,000Active3 beds 2 baths1,942 sq. ft.22630 E Creosote Drive, Queen Creek, AZ 85142
MLS# 6958869Listed by: HOMESMART
