23038 E Twilight Drive, Queen Creek, AZ 85142
Local realty services provided by:HUNT Real Estate ERA
23038 E Twilight Drive,Queen Creek, AZ 85142
$489,990
- 3 Beds
- 2 Baths
- 2,243 sq. ft.
- Single family
- Active
Listed by:elanor urquidez
Office:w and partners, llc.
MLS#:6911822
Source:ARMLS
Price summary
- Price:$489,990
- Price per sq. ft.:$218.45
- Monthly HOA dues:$125
About this home
Seller will consider buyer concessions with an acceptable offer. THREE car garage! An exceptionally priced newer build (2021) home in one of Queen Creek's most desirable master-planned communities!
Welcome home to 23038 E Twilight Drive, where you'll find a meticulously kept property bursting with upgrades. Enter to the sweeping hallway that is the center of this thoughtfully-designed split floor plan - secondary bedrooms are offset from the main primary suite for peace and privacy. In your new kitchen, find a gas range top, XL kitchen island, walk-in pantry, built-in microwave and oven, and brand new pendant lights and dining light. The primary bedroom suite offers incredible natural light, and the primary bathroom has been upgraded with brand new brushed nickel rain shower head & handle, faucets, drains, towel bar, hooks and holders. Brand new hardware on kitchen and both bathroom cabinets! Enjoy the enormous walk-in shower and dual vanities.
Outside, the hard work has been done for you on this oversized lot - your new back yard is finished with low-maintenance artificial turf.
Life in the community of Harvest, Queen Creek offers residents the ideal blend of rural and suburban living - with a community lake with catch & release fishing, two heated community pools, playgrounds, splash pad and more - you'll enjoy exceptional amenities right at home. Located just across the street is Schnepf Farms & Queen Creek Olive Mill. Schnepf is a 4th generation working family farm, and Arizona's largest organic peach grower with a U-Pick Garden, country store, bakery, petting zoo, play yards, train rides and seasonal events. Queen Creek Olive Mill is a unique agri-tourism experience, restaurant and marketplace, and produces Arizona's only extra virgin olive oil. Just under 4 miles away find Pecan Lake Entertainment, a new entertainment center with electric karting, ropes course, arcade, 21-hole putting course, axe-throwing, VR experiences, escape rooms and a coming soon surf pool.
Contact an agent
Home facts
- Year built:2021
- Listing ID #:6911822
- Updated:August 29, 2025 at 03:12 PM
Rooms and interior
- Bedrooms:3
- Total bathrooms:2
- Full bathrooms:2
- Living area:2,243 sq. ft.
Heating and cooling
- Cooling:Ceiling Fan(s), Programmable Thermostat
- Heating:Natural Gas
Structure and exterior
- Year built:2021
- Building area:2,243 sq. ft.
- Lot area:0.19 Acres
Schools
- High school:Crismon High School
- Middle school:Crismon High School
- Elementary school:Schnepf Elementary School
Utilities
- Water:City Water
Finances and disclosures
- Price:$489,990
- Price per sq. ft.:$218.45
- Tax amount:$2,477 (2024)
New listings near 23038 E Twilight Drive
- New
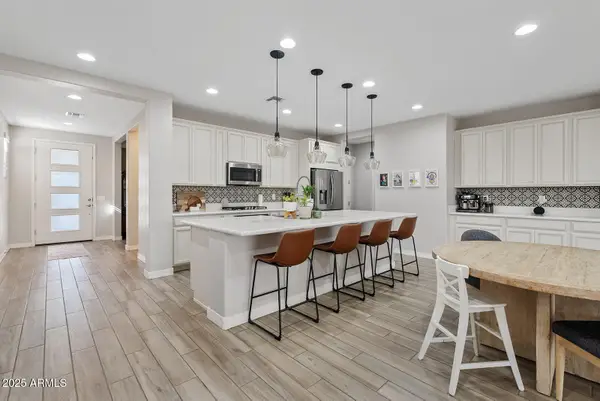 $550,000Active3 beds 3 baths2,185 sq. ft.
$550,000Active3 beds 3 baths2,185 sq. ft.20903 E Sparrow Drive, Queen Creek, AZ 85142
MLS# 6912413Listed by: REALTY ONE GROUP - New
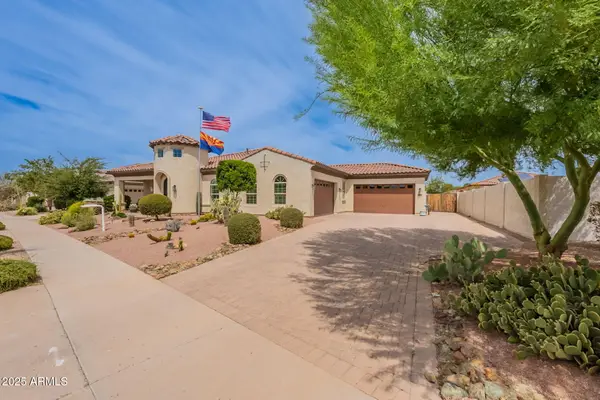 $989,000Active4 beds 4 baths3,057 sq. ft.
$989,000Active4 beds 4 baths3,057 sq. ft.22212 E Sentiero Drive, Queen Creek, AZ 85142
MLS# 6912398Listed by: SERHANT. - New
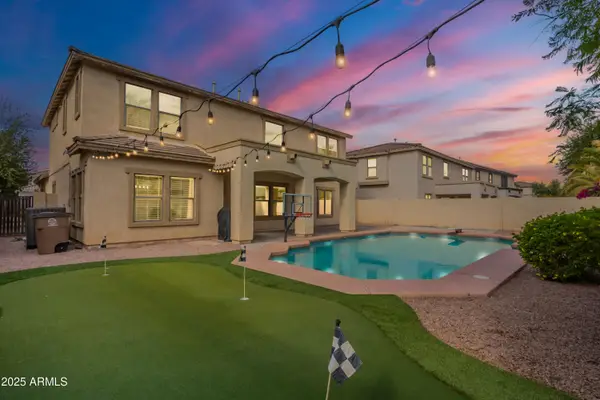 $645,000Active5 beds 3 baths2,859 sq. ft.
$645,000Active5 beds 3 baths2,859 sq. ft.19655 E Reins Road, Queen Creek, AZ 85142
MLS# 6912400Listed by: KELLER WILLIAMS INTEGRITY FIRST - New
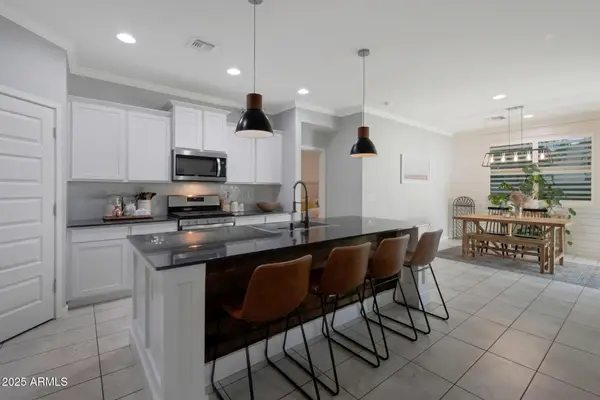 $412,500Active3 beds 2 baths1,608 sq. ft.
$412,500Active3 beds 2 baths1,608 sq. ft.433 W Salali Trail, San Tan Valley, AZ 85140
MLS# 6912145Listed by: DANA HUBBELL GROUP - New
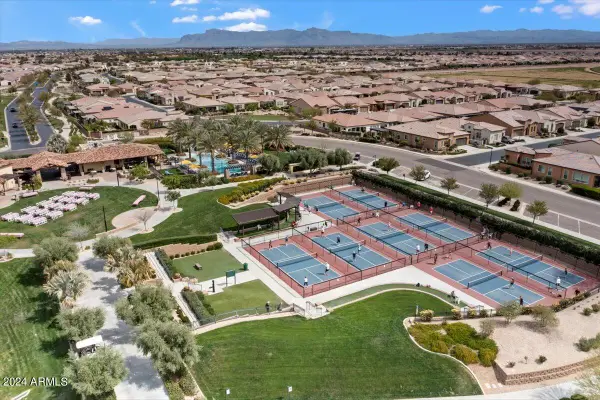 $595,000Active2 beds 3 baths2,124 sq. ft.
$595,000Active2 beds 3 baths2,124 sq. ft.578 E Laddoos Avenue, Queen Creek, AZ 85140
MLS# 6912055Listed by: ARIZONA BEST REAL ESTATE - New
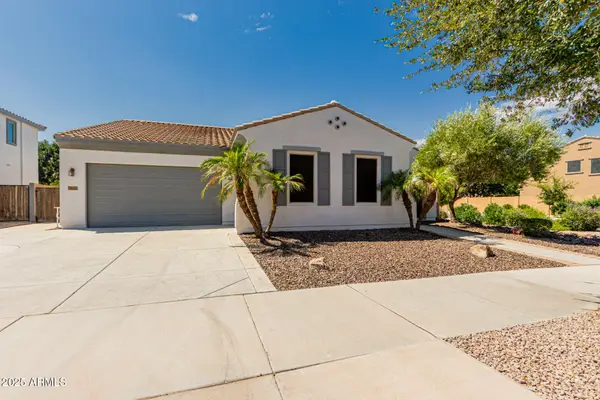 $529,000Active3 beds 2 baths2,360 sq. ft.
$529,000Active3 beds 2 baths2,360 sq. ft.21005 E Sunset Drive, Queen Creek, AZ 85142
MLS# 6911994Listed by: REALTY ONE GROUP - New
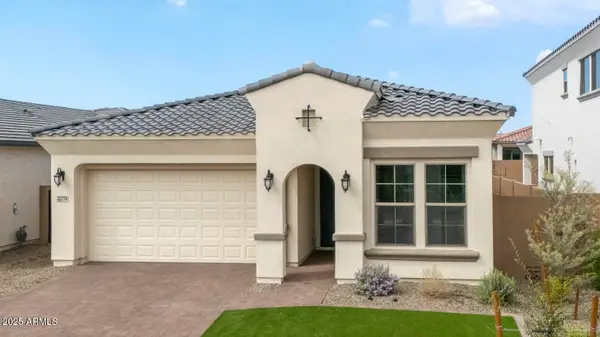 $590,000Active4 beds 3 baths2,124 sq. ft.
$590,000Active4 beds 3 baths2,124 sq. ft.22778 E Stacey Road, Queen Creek, AZ 85142
MLS# 6912002Listed by: HOMESMART LIFESTYLES - Open Sat, 1 to 3pmNew
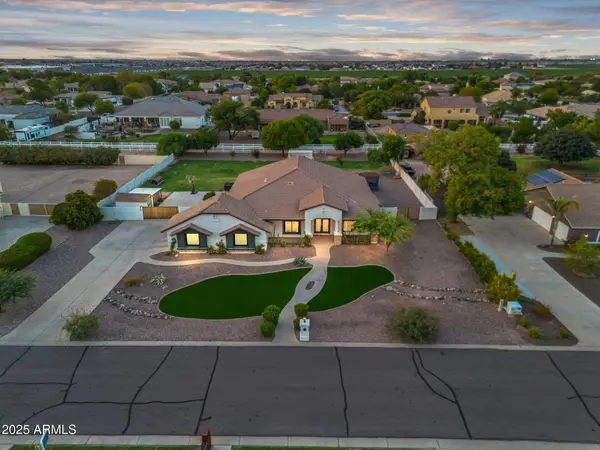 $1,050,000Active5 beds 3 baths2,723 sq. ft.
$1,050,000Active5 beds 3 baths2,723 sq. ft.21134 E Excelsior Avenue, Queen Creek, AZ 85142
MLS# 6911967Listed by: REAL BROKER - New
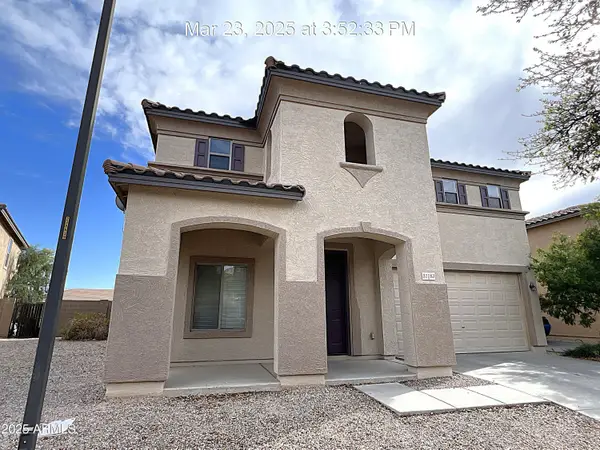 $599,000Active5 beds 3 baths2,651 sq. ft.
$599,000Active5 beds 3 baths2,651 sq. ft.21183 E Avenida Del Valle --, Queen Creek, AZ 85142
MLS# 6911909Listed by: AT AMERICA REALTY - New
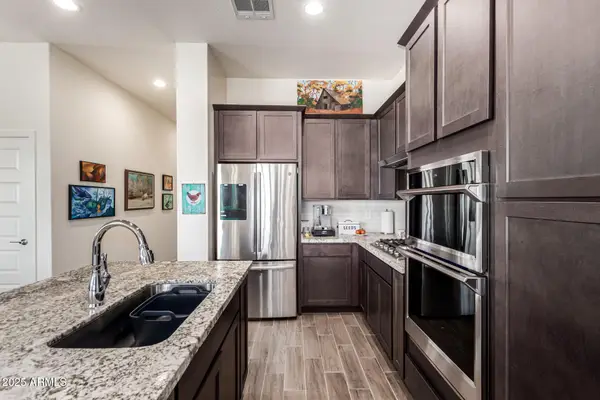 $520,000Active3 beds 2 baths1,659 sq. ft.
$520,000Active3 beds 2 baths1,659 sq. ft.21082 E Via Del Sol --, Queen Creek, AZ 85142
MLS# 6911799Listed by: EXP REALTY
