351 E Santa Lucia Lane, Queen Creek, AZ 85140
Local realty services provided by:ERA Four Feathers Realty, L.C.
351 E Santa Lucia Lane,Queen Creek, AZ 85140
$1,049,000
- 2 Beds
- 3 Baths
- - sq. ft.
- Single family
- Pending
Listed by: blake clark, samantha n jackson-boland
Office: limitless real estate
MLS#:6919496
Source:ARMLS
Price summary
- Price:$1,049,000
About this home
Discover unmatched elegance and privacy in this fully remodeled home with over $500,000 in upgrades, located on one of the most premier lots in the guard-gated Encanterra Country Club. With no neighbors behind, and panoramic views, this residence offers true resort-style living.
Step inside to soaring 14-foot ceilings with custom beams, Alaskan porcelain tile, and designer finishes throughout. The chef's kitchen features Monogram appliances, dual refrigerators, wine/beverage coolers, and custom cabinetry with LED lighting. A striking marble entertainment wall and 5.1 surround system set the stage for incredible gatherings.
The primary suite is a private retreat with spa-inspired finishes, while the backyard transforms into an entertainer's dream—featuring a 16x16 pergola, outdoor kitchen, water and fire features, and a 16-foot glass wall for seamless indoor-outdoor living.
Additional highlights include a designer office, custom lighting, custom racedeck garage floors with golf cart parking, and whole-home sound.
Turnkey, modern, and one-of-a-kindthis Encanterra gem is ready to impress.
Contact an agent
Home facts
- Year built:2022
- Listing ID #:6919496
- Updated:November 18, 2025 at 10:08 AM
Rooms and interior
- Bedrooms:2
- Total bathrooms:3
- Full bathrooms:2
- Half bathrooms:1
Heating and cooling
- Cooling:ENERGY STAR Qualified Equipment
- Heating:ENERGY STAR Qualified Equipment
Structure and exterior
- Year built:2022
- Lot area:0.21 Acres
Schools
- High school:Combs High School
- Middle school:J. O. Combs Middle School
- Elementary school:Combs Traditional Academy
Utilities
- Water:City Water
Finances and disclosures
- Price:$1,049,000
- Tax amount:$3,598
New listings near 351 E Santa Lucia Lane
- New
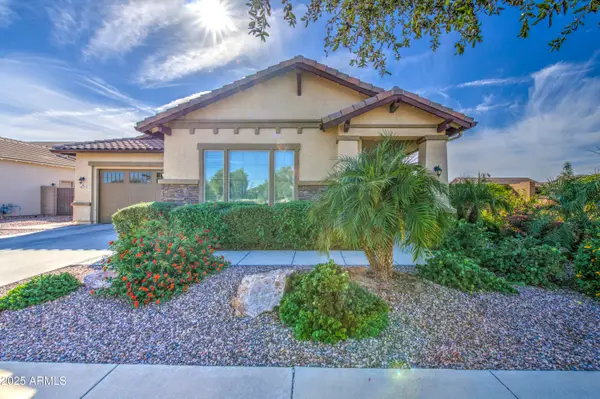 $675,000Active4 beds 3 baths2,625 sq. ft.
$675,000Active4 beds 3 baths2,625 sq. ft.20877 E Via Del Jardin Court, Queen Creek, AZ 85142
MLS# 6948576Listed by: JK REALTY - New
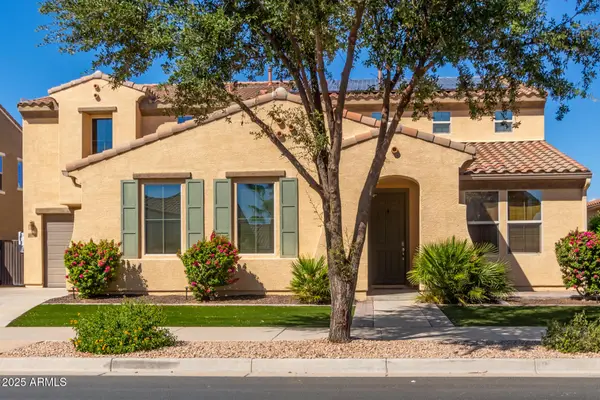 $700,000Active5 beds 3 baths4,054 sq. ft.
$700,000Active5 beds 3 baths4,054 sq. ft.20886 E Via De Arboles --, Queen Creek, AZ 85142
MLS# 6948408Listed by: ORCHARD BROKERAGE - New
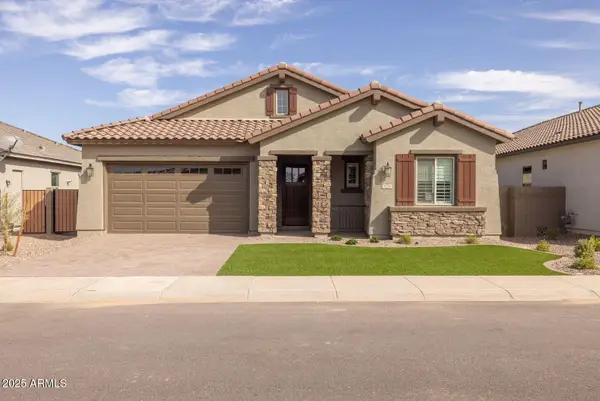 $623,069Active3 beds 3 baths2,357 sq. ft.
$623,069Active3 beds 3 baths2,357 sq. ft.3236 W San Cristobal Road, Queen Creek, AZ 85144
MLS# 6948411Listed by: FULTON HOME SALES CORPORATION - New
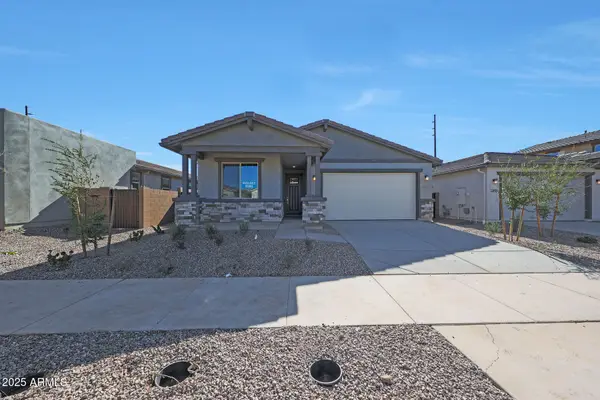 $496,374Active3 beds 2 baths1,871 sq. ft.
$496,374Active3 beds 2 baths1,871 sq. ft.23017 E Diana Way, Queen Creek, AZ 85142
MLS# 6948419Listed by: MATTAMY ARIZONA, LLC - New
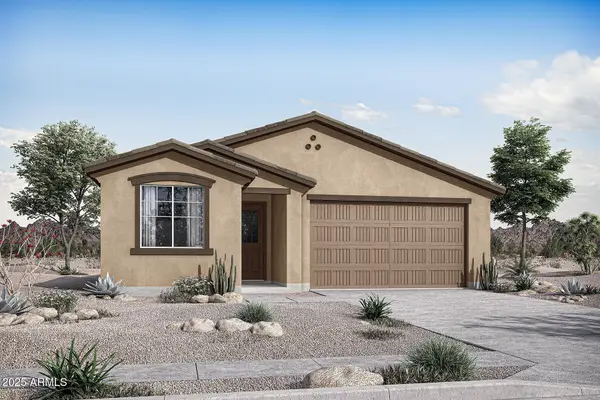 $486,019Active3 beds 2 baths1,877 sq. ft.
$486,019Active3 beds 2 baths1,877 sq. ft.23041 E Diana Way, Queen Creek, AZ 85142
MLS# 6948423Listed by: MATTAMY ARIZONA, LLC - New
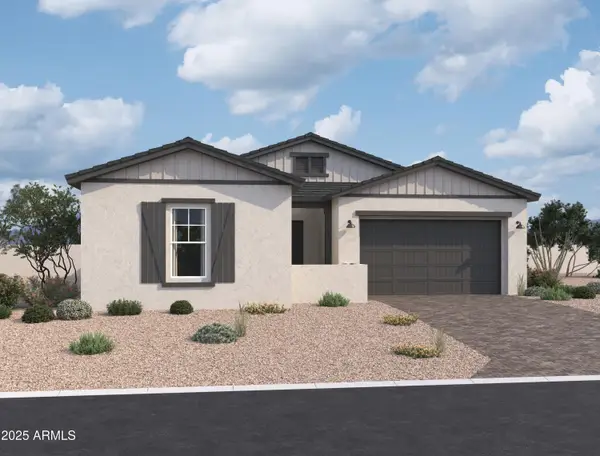 $659,990Active4 beds 4 baths2,623 sq. ft.
$659,990Active4 beds 4 baths2,623 sq. ft.22733 E Saddle Way, Queen Creek, AZ 85142
MLS# 6948435Listed by: COMPASS - New
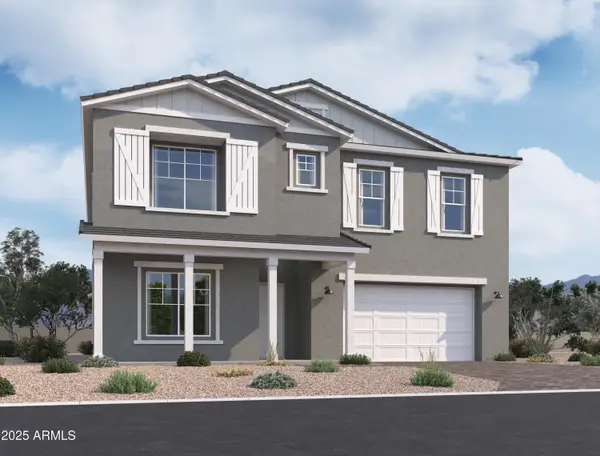 $709,990Active6 beds 6 baths4,127 sq. ft.
$709,990Active6 beds 6 baths4,127 sq. ft.22749 E Saddle Way, Queen Creek, AZ 85142
MLS# 6948263Listed by: COMPASS - New
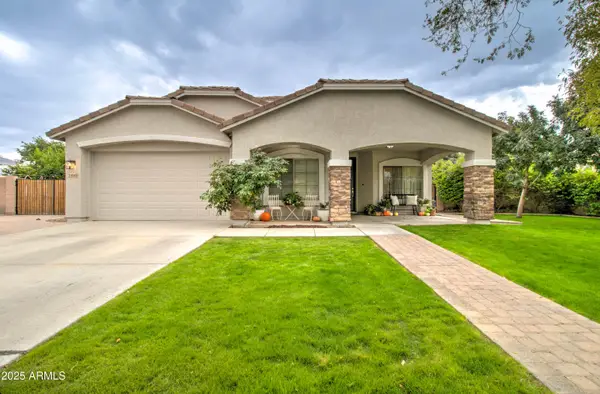 $899,900Active5 beds 4 baths4,481 sq. ft.
$899,900Active5 beds 4 baths4,481 sq. ft.21949 E Rosa Road, Queen Creek, AZ 85142
MLS# 6948305Listed by: ASHBY REALTY GROUP, LLC - New
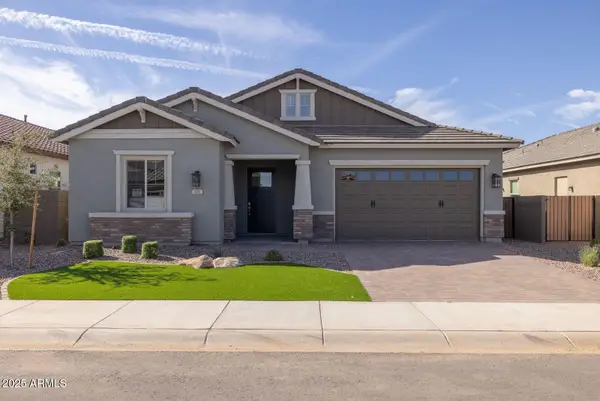 $595,717Active3 beds 3 baths2,229 sq. ft.
$595,717Active3 beds 3 baths2,229 sq. ft.3191 W Santa Rosa Road, San Tan Valley, AZ 85144
MLS# 6948323Listed by: FULTON HOME SALES CORPORATION - New
 $514,999Active4 beds 3 baths2,308 sq. ft.
$514,999Active4 beds 3 baths2,308 sq. ft.23092 E Via Del Oro --, Queen Creek, AZ 85142
MLS# 6948222Listed by: CITIEA
