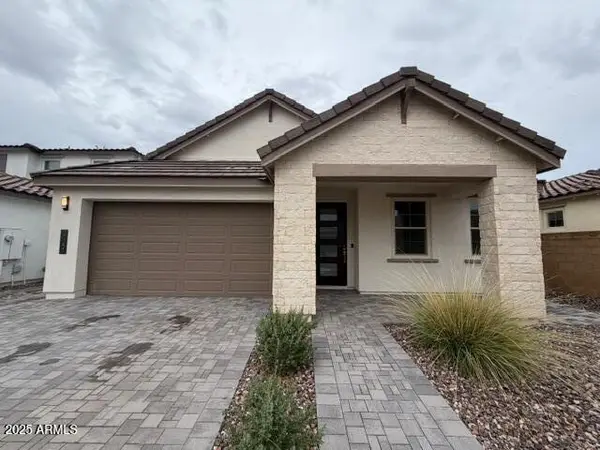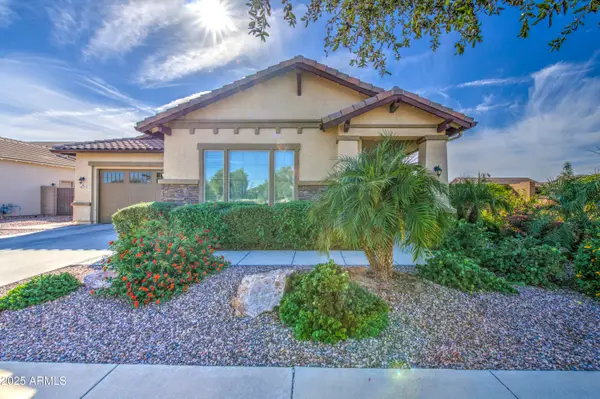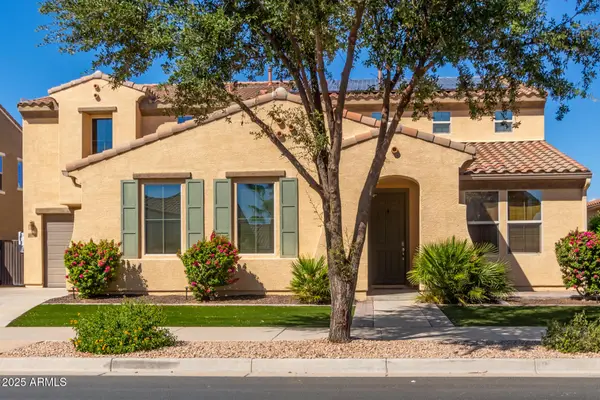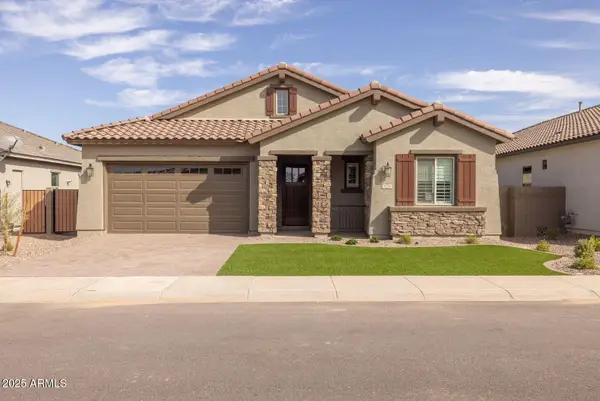41110 N Eliana Drive, Queen Creek, AZ 85140
Local realty services provided by:ERA Four Feathers Realty, L.C.
Listed by: rhiannon e halverson, shannon gillette
Office: real broker
MLS#:6944847
Source:ARMLS
Price summary
- Price:$580,000
- Price per sq. ft.:$263.88
About this home
This spacious 4 bedroom, 2 bathroom home offers an open floor plan designed for both comfort and entertaining.
The large family room features a beautiful custom wall with shelving, perfect for displaying decor or family treasures. The kitchen is a showstopper with rich espresso cabinetry, granite countertops, a gas cooktop, and a walk in pantry for plenty of storage. Throughout the home, plantation shutters add a touch of elegance, and brand new carpet has just been installed in all bedrooms. The owners suite provides a relaxing retreat with a private entry, double sinks, a separate tub and shower, and a large walk in closet.
Step outside to your backyard oasis complete with a covered patio, Ramada, and private pool, ideal for gatherings or quiet evenings. The 4.5 car garage with epoxy flooring, a mini split AC, and an RV gate makes this home perfect for car enthusiasts or those needing extra space.
Located in the desirable Ironwood Crossing community, you will enjoy access to incredible amenities including a community pool and splash pad, basketball courts, walking paths, and multiple parks. Positioned across from a large greenbelt, this home is also conveniently close to Queen Creek Marketplace for dining and shopping and within the Combs Unified School District.
Contact an agent
Home facts
- Year built:2014
- Listing ID #:6944847
- Updated:November 20, 2025 at 10:41 PM
Rooms and interior
- Bedrooms:4
- Total bathrooms:2
- Full bathrooms:2
- Living area:2,198 sq. ft.
Heating and cooling
- Cooling:Ceiling Fan(s)
- Heating:Natural Gas
Structure and exterior
- Year built:2014
- Building area:2,198 sq. ft.
- Lot area:0.2 Acres
Schools
- High school:Combs High School
- Middle school:J. O. Combs Middle School
- Elementary school:Ranch Elementary School
Utilities
- Water:City Water
Finances and disclosures
- Price:$580,000
- Price per sq. ft.:$263.88
- Tax amount:$2,262
New listings near 41110 N Eliana Drive
- New
 $605,000Active4 beds 3 baths2,408 sq. ft.
$605,000Active4 beds 3 baths2,408 sq. ft.21258 E Sparrow Drive, Queen Creek, AZ 85142
MLS# 6949542Listed by: REALTY ONE GROUP - Open Sat, 10am to 2pmNew
 $1,875,000Active4 beds 5 baths4,511 sq. ft.
$1,875,000Active4 beds 5 baths4,511 sq. ft.20546 E Indiana Avenue, Queen Creek, AZ 85142
MLS# 6949422Listed by: HOMESMART - New
 $534,900Active3 beds 2 baths2,105 sq. ft.
$534,900Active3 beds 2 baths2,105 sq. ft.26331 S 231st Way, Queen Creek, AZ 85142
MLS# 6949346Listed by: HOMESMART - New
 $465,000Active4 beds 2 baths1,670 sq. ft.
$465,000Active4 beds 2 baths1,670 sq. ft.1562 W Alder Road, Queen Creek, AZ 85140
MLS# 6948732Listed by: TOP ROCK REALTY - New
 $689,900Active5 beds 3 baths4,054 sq. ft.
$689,900Active5 beds 3 baths4,054 sq. ft.20932 E Via De Arboles --, Queen Creek, AZ 85142
MLS# 6949253Listed by: HOMESMART LIFESTYLES - New
 $519,000Active4 beds 3 baths2,308 sq. ft.
$519,000Active4 beds 3 baths2,308 sq. ft.22453 E Camina Plata --, Queen Creek, AZ 85142
MLS# 6949154Listed by: MARK BROWER PROPERTIES, LLC - New
 $675,000Active4 beds 3 baths2,625 sq. ft.
$675,000Active4 beds 3 baths2,625 sq. ft.20877 E Via Del Jardin Court, Queen Creek, AZ 85142
MLS# 6948576Listed by: JK REALTY - New
 $700,000Active5 beds 3 baths4,054 sq. ft.
$700,000Active5 beds 3 baths4,054 sq. ft.20886 E Via De Arboles --, Queen Creek, AZ 85142
MLS# 6948408Listed by: ORCHARD BROKERAGE - New
 $623,069Active3 beds 3 baths2,357 sq. ft.
$623,069Active3 beds 3 baths2,357 sq. ft.3236 W San Cristobal Road, Queen Creek, AZ 85144
MLS# 6948411Listed by: FULTON HOME SALES CORPORATION
