42214 N Ambrosio Drive, Queen Creek, AZ 85140
Local realty services provided by:HUNT Real Estate ERA
42214 N Ambrosio Drive,San Tan Valley, AZ 85140
$585,000
- 3 Beds
- 2 Baths
- 2,221 sq. ft.
- Single family
- Active
Listed by: thomas k lynch jr.
Office: realty executives arizona territory
MLS#:6935321
Source:ARMLS
Price summary
- Price:$585,000
- Price per sq. ft.:$263.39
- Monthly HOA dues:$227
About this home
This amazing 3-bedroom home is a rare find! Offering a 3-car garage, RV gate, & paver driveway, this gem blends comfort, functionality, & style. Appealing interior boasts an open den/office, inviting living room, & a large great room w/multi-sliding glass doors that create a seamless indoor-outdoor living experience. Thoughtful touches like wood-look flooring, archways, custom palette, & ceiling fans add to its charm. Gourmet kitchen displays plenty of cabinets adorned w/crown moulding, tile backsplash, SS appliances, granite counters, a prep island w/a breakfast bar, a walk-in pantry, & recessed/pendant lighting. Serene main retreat provides outdoor access, a walk-in closet, & an ensuite w/a make-up desk. Outdoors, enjoy the wonderful backyard w/a cozy covered patio & a sparkling pool. Ironwood Crossing is a master-planned community featuring lush green spaces, tree-lined streets, 20 neighborhood parks, and numerous resort-style recreational activities. The Ira A. Fulton Aquatic Center is a multi-million dollar addition to the community. It features a 7,000-square-foot pool, a lap area, and a separate splash pad for children. There are several sports courts and a frisbee disc golf course also located in Ironwood Crossing.
Fantastic Community amenities await. Act swiftly!
Contact an agent
Home facts
- Year built:2015
- Listing ID #:6935321
- Updated:December 17, 2025 at 08:04 PM
Rooms and interior
- Bedrooms:3
- Total bathrooms:2
- Full bathrooms:2
- Living area:2,221 sq. ft.
Heating and cooling
- Cooling:Ceiling Fan(s), Programmable Thermostat
- Heating:Natural Gas
Structure and exterior
- Year built:2015
- Building area:2,221 sq. ft.
- Lot area:0.21 Acres
Schools
- High school:Combs High School
- Middle school:J. O. Combs Middle School
- Elementary school:Ranch Elementary School
Utilities
- Water:City Water
Finances and disclosures
- Price:$585,000
- Price per sq. ft.:$263.39
- Tax amount:$2,370 (2024)
New listings near 42214 N Ambrosio Drive
- New
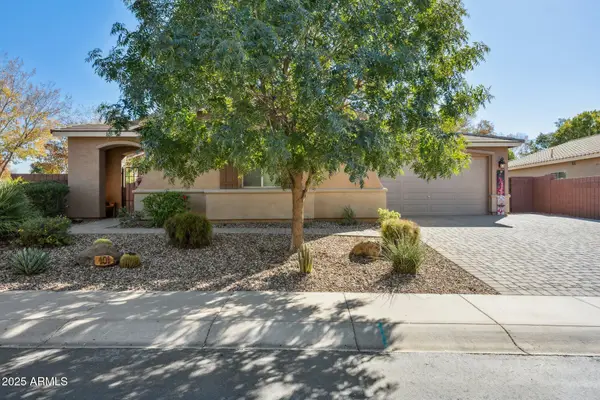 $749,000Active4 beds 3 baths2,880 sq. ft.
$749,000Active4 beds 3 baths2,880 sq. ft.401 W Basswood Avenue, San Tan Valley, AZ 85140
MLS# 6958602Listed by: HOMESMART - New
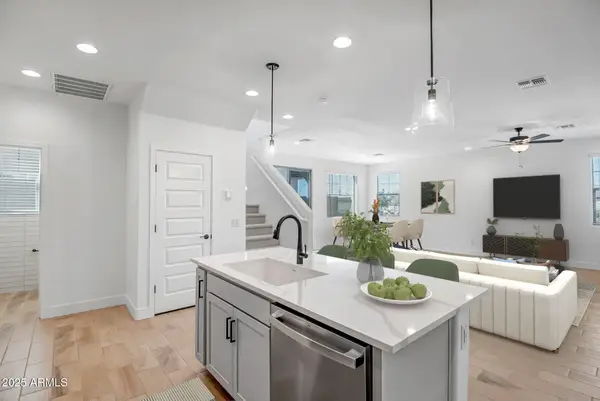 $474,890Active3 beds 3 baths1,846 sq. ft.
$474,890Active3 beds 3 baths1,846 sq. ft.43282 N Hinoki Street, Queen Creek, AZ 85140
MLS# 6958445Listed by: WOODSIDE HOMES SALES AZ, LLC - New
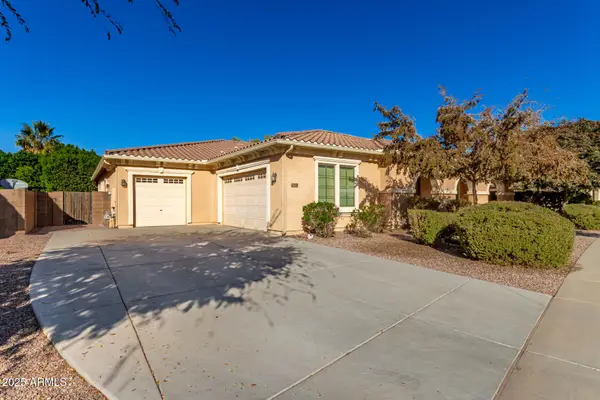 $740,000Active4 beds 3 baths3,626 sq. ft.
$740,000Active4 beds 3 baths3,626 sq. ft.21128 E Misty Lane, Queen Creek, AZ 85142
MLS# 6958476Listed by: HOWE REALTY - New
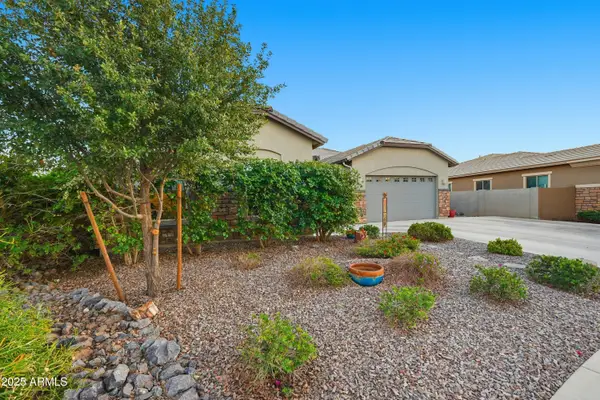 $850,000Active5 beds 3 baths2,964 sq. ft.
$850,000Active5 beds 3 baths2,964 sq. ft.21659 E Waverly Drive, Queen Creek, AZ 85142
MLS# 6958392Listed by: RE/MAX SOLUTIONS - New
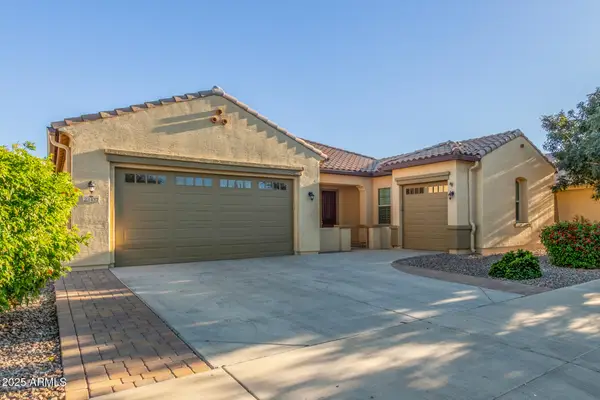 $625,000Active4 beds 3 baths2,382 sq. ft.
$625,000Active4 beds 3 baths2,382 sq. ft.23437 S 209th Place, Queen Creek, AZ 85142
MLS# 6958409Listed by: KENNETH JAMES REALTY - New
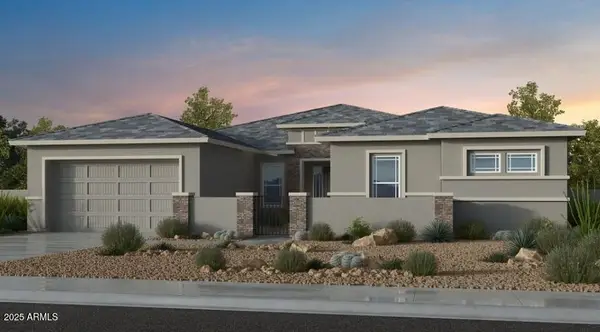 $1,026,582Active5 beds 5 baths3,721 sq. ft.
$1,026,582Active5 beds 5 baths3,721 sq. ft.18953 E Celtic Manor Drive, Queen Creek, AZ 85142
MLS# 6958281Listed by: TAYLOR MORRISON (MLS ONLY) - New
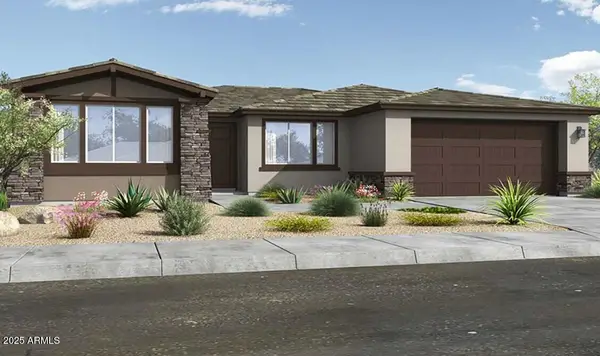 $556,439Active2 beds 3 baths1,823 sq. ft.
$556,439Active2 beds 3 baths1,823 sq. ft.1302 W Via Las Brisas --, San Tan Valley, AZ 85140
MLS# 6958046Listed by: WILLIAM LYON HOMES - New
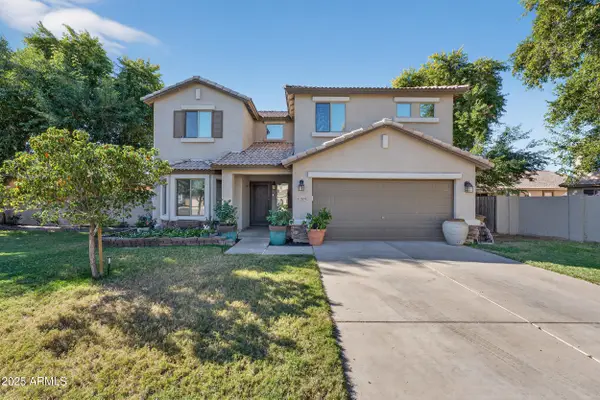 $675,000Active4 beds 3 baths2,288 sq. ft.
$675,000Active4 beds 3 baths2,288 sq. ft.23294 S 219th Street, Queen Creek, AZ 85142
MLS# 6958050Listed by: WEST USA REALTY - New
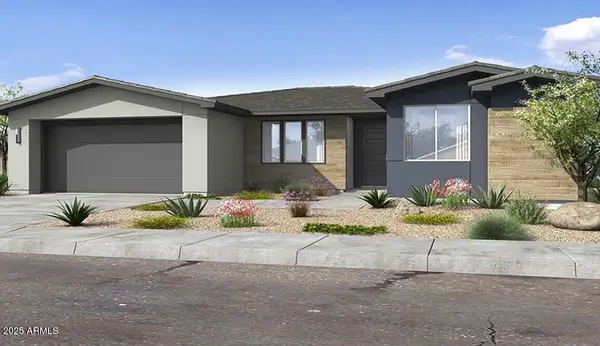 $549,922Active2 beds 3 baths1,823 sq. ft.
$549,922Active2 beds 3 baths1,823 sq. ft.1331 W Via Del Palo --, San Tan Valley, AZ 85140
MLS# 6958064Listed by: WILLIAM LYON HOMES - New
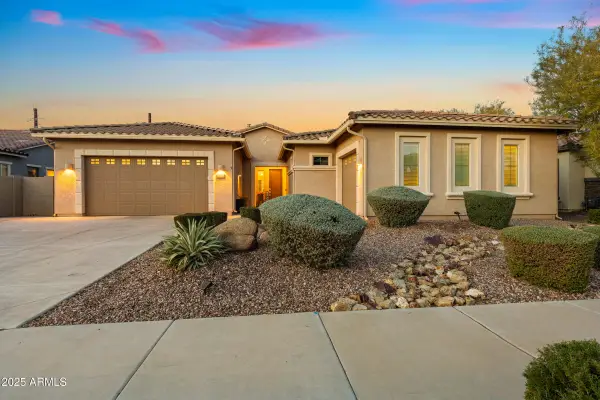 $895,000Active4 beds 4 baths3,173 sq. ft.
$895,000Active4 beds 4 baths3,173 sq. ft.22342 E Pickett Court, Queen Creek, AZ 85142
MLS# 6957870Listed by: LIMITLESS REAL ESTATE
