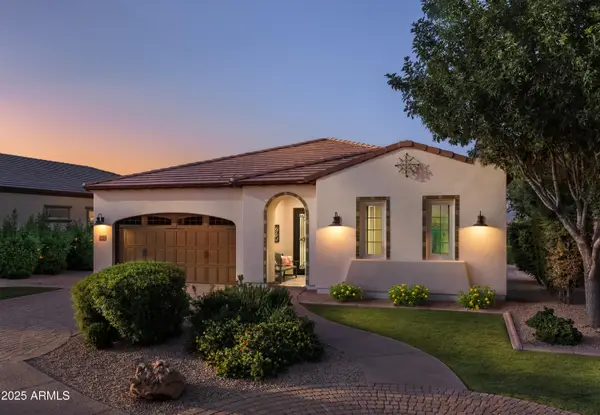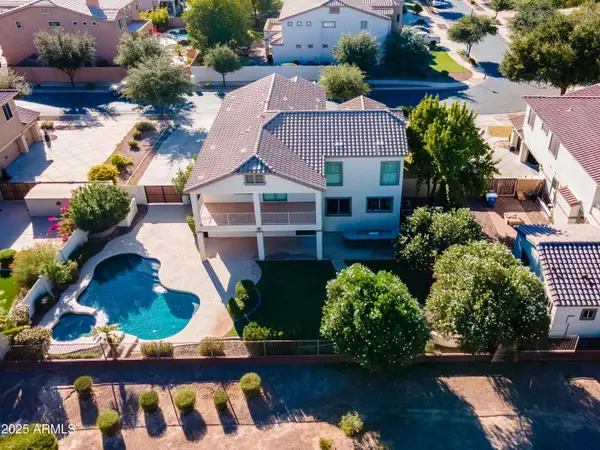472 W Dragon Tree Avenue, Queen Creek, AZ 85140
Local realty services provided by:ERA Brokers Consolidated
472 W Dragon Tree Avenue,Queen Creek, AZ 85140
$599,000
- 4 Beds
- 3 Baths
- 3,371 sq. ft.
- Single family
- Active
Listed by:matthew barker
Office:century 21 arizona foothills
MLS#:6806469
Source:ARMLS
Price summary
- Price:$599,000
- Price per sq. ft.:$177.69
- Monthly HOA dues:$197
About this home
An amazing opportunity to own a beautiful 4-bedroom home, perfectly located in Ironwood Crossing! Curb appeal shines with a low-maintenance front yard, a spacious 3-car garage, extended driveway, a cozy covered patio with 2nd floor balcony, and newly remodeled pool! Inside, enjoy soaring ceilings, sleek tile flooring, and a modern color palette that creates a bright, welcoming vibe. The living room is ideal for entertaining, while the expansive great room and easy access to the backyard—perfect for indoor-outdoor fun. The chef's kitchen is a dream with granite countertops, mosaic backsplash, built-in appliances, and a walk-in pantry. Upstairs, a versatile loft awaits your personal touch—perfect for a game room or office. Stylish, spacious, and a prime cul-de-sac location! The tranquil primary bedroom features plush carpeting, private access to a peaceful balcony, and a spacious ensuite complete with dual vanities, a separate shower and soaking tub, and a generous walk-in closet. Entertain with ease in the expansive backyard, showcasing a covered patio, sparkling pool with a stone waterfall and water slide, and a built-in BBQ perfect for unforgettable gatherings. 472 W Dragon Tree is set up with an EV charger in the garage. Experience exceptional value in this stunning Ironwood Crossing home, located in a vibrant community offering sports courts, playgrounds, lush green spaces, and a lifestyle that blends comfort, connection, and convenience.
Contact an agent
Home facts
- Year built:2010
- Listing ID #:6806469
- Updated:October 05, 2025 at 02:57 PM
Rooms and interior
- Bedrooms:4
- Total bathrooms:3
- Full bathrooms:2
- Half bathrooms:1
- Living area:3,371 sq. ft.
Heating and cooling
- Cooling:Ceiling Fan(s)
- Heating:Natural Gas
Structure and exterior
- Year built:2010
- Building area:3,371 sq. ft.
- Lot area:0.18 Acres
Schools
- High school:Combs High School
- Middle school:J. O. Combs Middle School
- Elementary school:Ranch Elementary School
Utilities
- Water:Private Water Company
Finances and disclosures
- Price:$599,000
- Price per sq. ft.:$177.69
- Tax amount:$3,226 (2024)
New listings near 472 W Dragon Tree Avenue
- New
 $1,343,900Active2 beds 3 baths2,439 sq. ft.
$1,343,900Active2 beds 3 baths2,439 sq. ft.554 E Peach Tree Street, Queen Creek, AZ 85140
MLS# 6929208Listed by: KELLER WILLIAMS INTEGRITY FIRST - New
 $749,995Active5 beds 3 baths3,706 sq. ft.
$749,995Active5 beds 3 baths3,706 sq. ft.20529 S 186th Street, Queen Creek, AZ 85142
MLS# 6929094Listed by: REAL ESTATE 48 - New
 $417,500Active2 beds 2 baths1,321 sq. ft.
$417,500Active2 beds 2 baths1,321 sq. ft.36106 N Desert Tea Drive, San Tan Valley, AZ 85140
MLS# 6928735Listed by: MY HOME GROUP REAL ESTATE - New
 $478,697Active3 beds 2 baths1,784 sq. ft.
$478,697Active3 beds 2 baths1,784 sq. ft.34942 N Hawley Drive, San Tan Valley, AZ 85144
MLS# 6928614Listed by: FULTON HOME SALES CORPORATION - New
 $526,188Active3 beds 3 baths1,917 sq. ft.
$526,188Active3 beds 3 baths1,917 sq. ft.34948 N Hawley Drive, San Tan Valley, AZ 85144
MLS# 6928555Listed by: FULTON HOME SALES CORPORATION - New
 $575,000Active3 beds 3 baths2,243 sq. ft.
$575,000Active3 beds 3 baths2,243 sq. ft.22852 E San Tan Boulevard, Queen Creek, AZ 85142
MLS# 6928483Listed by: REAL BROKER - New
 $517,000Active3 beds 3 baths1,975 sq. ft.
$517,000Active3 beds 3 baths1,975 sq. ft.21241 E Superstition Drive, Queen Creek, AZ 85142
MLS# 6928530Listed by: MY HOME GROUP REAL ESTATE - New
 $524,999Active4 beds 2 baths2,061 sq. ft.
$524,999Active4 beds 2 baths2,061 sq. ft.22491 E Avenida Del Valle --, Queen Creek, AZ 85142
MLS# 6928537Listed by: HOMIE - New
 $610,000Active3 beds 3 baths2,231 sq. ft.
$610,000Active3 beds 3 baths2,231 sq. ft.22929 E Desert Spoon Drive, Queen Creek, AZ 85142
MLS# 6928422Listed by: PREMIER EDGE REALTY, LLC - New
 $949,000Active5 beds 4 baths4,258 sq. ft.
$949,000Active5 beds 4 baths4,258 sq. ft.19903 S 187th Drive, Queen Creek, AZ 85142
MLS# 6928266Listed by: HOMESMART LIFESTYLES
