829 E Snowy Farm Drive, Queen Creek, AZ 85140
Local realty services provided by:ERA Four Feathers Realty, L.C.
Listed by:grady a rohn
Office:keller williams arizona realty
MLS#:6906869
Source:ARMLS
Price summary
- Price:$770,000
- Price per sq. ft.:$334.35
- Monthly HOA dues:$493.67
About this home
Designer-inspired and impeccably maintained, this stunning residence in the resort-style community of Encanterra is ready for its next owner. A paved driveway leads to a charming front courtyard, setting the tone for the polished design found throughout. Inside, light-filled spaces and neutral tones create a bright, welcoming atmosphere. At 2,303 sqft, the layout features 2 bed, 2.5 baths, a dedicated home office, plus an additional versatile space, perfect for guests, hobbies, or a second workspace. The great room showcases large windows, abundant natural light, and a striking stacked-stone wall framing a sleek linear fireplace. The open kitchen features stainless steel appliances, a generous island with breakfast bar seating, and ample cabinetry, seamlessly connecting to the dining..... area and extra seating nook, ideal for both entertaining and everyday living. The spacious primary suite offers a spa-like ensuite with dual sinks, a large tiled shower, and an oversized closet. Outside, the paved backyard boasts an extended covered patio with desert landscaping, and multiple areas for relaxing or dining alfresco.
Enjoy a North/South exposure location just moments from the Algarve pool, restaurant, and amenities. Living here means access to an unmatched lifestyle, golf, pickleball, tennis, multiple pools and spas, a state-of-the-art fitness center, dining venues, and endless activities, all within a secure, gated setting!
Contact an agent
Home facts
- Year built:2020
- Listing ID #:6906869
- Updated:September 08, 2025 at 03:07 PM
Rooms and interior
- Bedrooms:2
- Total bathrooms:3
- Full bathrooms:2
- Half bathrooms:1
- Living area:2,303 sq. ft.
Heating and cooling
- Cooling:Ceiling Fan(s), Programmable Thermostat
- Heating:Natural Gas
Structure and exterior
- Year built:2020
- Building area:2,303 sq. ft.
- Lot area:0.13 Acres
Schools
- High school:Combs High School
- Middle school:J. O. Combs Middle School
- Elementary school:J. O. Combs Middle School
Utilities
- Water:City Water
Finances and disclosures
- Price:$770,000
- Price per sq. ft.:$334.35
- Tax amount:$3,155 (2024)
New listings near 829 E Snowy Farm Drive
- New
 $999,954Active5 beds 4 baths3,721 sq. ft.
$999,954Active5 beds 4 baths3,721 sq. ft.18887 E Braeburn Lane, Queen Creek, AZ 85142
MLS# 6920008Listed by: TAYLOR MORRISON (MLS ONLY) - New
 $689,990Active4 beds 3 baths2,668 sq. ft.
$689,990Active4 beds 3 baths2,668 sq. ft.22526 E Pegasus Parkway, Queen Creek, AZ 85142
MLS# 6919851Listed by: PCD REALTY, LLC  $405,000Active3 beds 2 baths1,513 sq. ft.
$405,000Active3 beds 2 baths1,513 sq. ft.281 W Dragon Tree Avenue, Queen Creek, AZ 85140
MLS# 6886933Listed by: HOMESMART LIFESTYLES- New
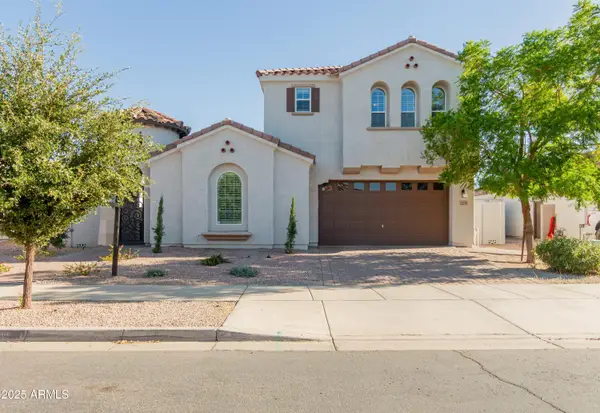 $659,900Active3 beds 3 baths2,494 sq. ft.
$659,900Active3 beds 3 baths2,494 sq. ft.22219 E Cherrywood Drive, Queen Creek, AZ 85142
MLS# 6919697Listed by: REALTY ONE GROUP - New
 $310,000Active3 beds 2 baths1,294 sq. ft.
$310,000Active3 beds 2 baths1,294 sq. ft.199 W Reeves Avenue, San Tan Valley, AZ 85140
MLS# 6919528Listed by: H&M ARIZONA REAL ESTATE BROKERAGE, LLC - New
 $800,000Active3 beds 3 baths2,397 sq. ft.
$800,000Active3 beds 3 baths2,397 sq. ft.1597 E Elysian Pass, Queen Creek, AZ 85140
MLS# 6919529Listed by: HOMESMART 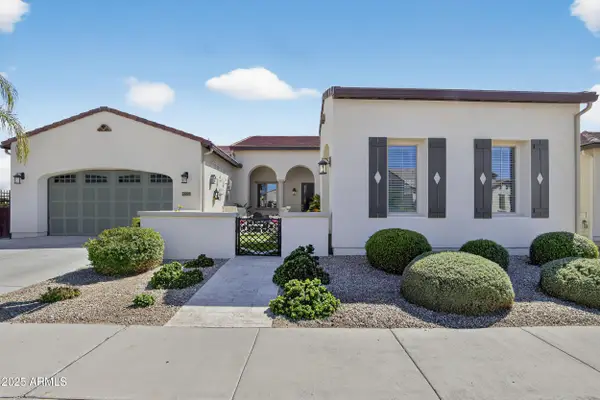 $945,000Pending3 beds 3 baths2,940 sq. ft.
$945,000Pending3 beds 3 baths2,940 sq. ft.36046 N Stoneware Drive, Queen Creek, AZ 85140
MLS# 6919493Listed by: HOMESMART- New
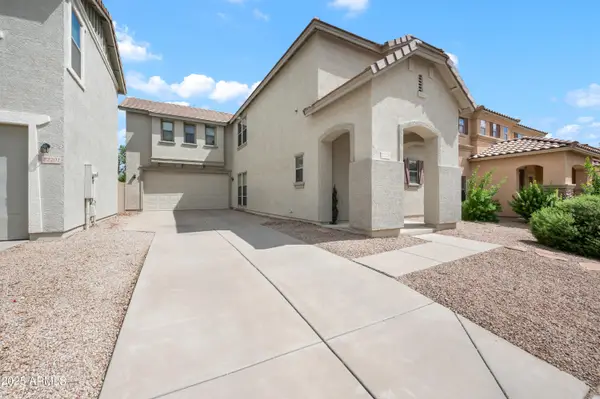 $425,000Active4 beds 3 baths2,244 sq. ft.
$425,000Active4 beds 3 baths2,244 sq. ft.22219 S 211th Way, Queen Creek, AZ 85142
MLS# 6919457Listed by: KELLER WILLIAMS INTEGRITY FIRST - New
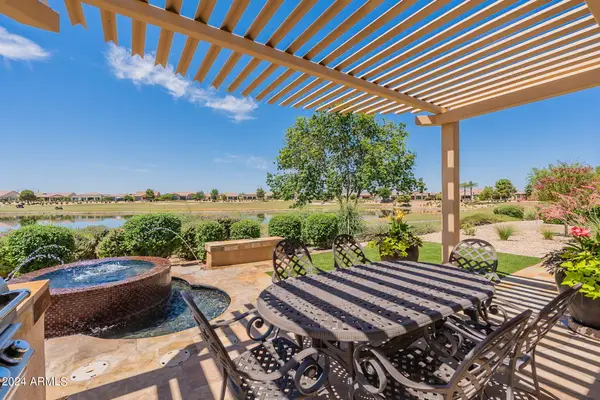 $1,049,900Active2 beds 3 baths2,143 sq. ft.
$1,049,900Active2 beds 3 baths2,143 sq. ft.593 E Peach Tree Street, Queen Creek, AZ 85140
MLS# 6919156Listed by: KELLER WILLIAMS INTEGRITY FIRST - New
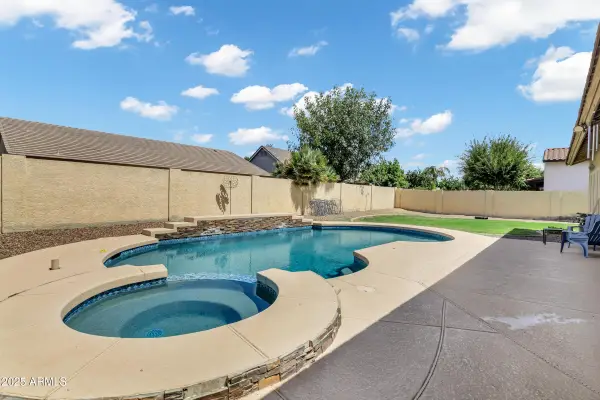 $640,000Active4 beds 2 baths2,255 sq. ft.
$640,000Active4 beds 2 baths2,255 sq. ft.20310 E Colt Drive, Queen Creek, AZ 85142
MLS# 6919146Listed by: GENTRY REAL ESTATE
