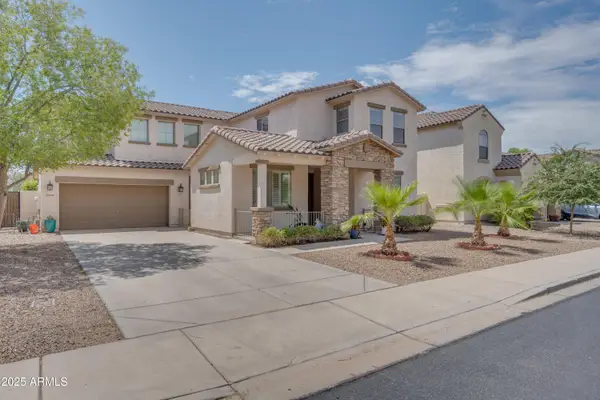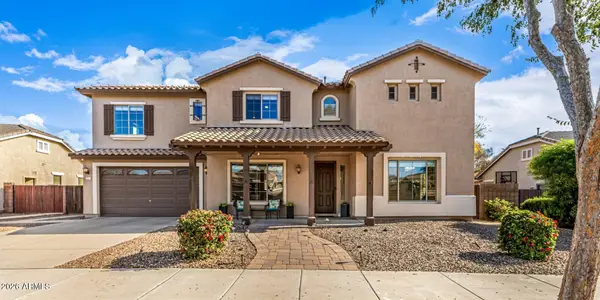829 E Snowy Farm Drive, Queen Creek, AZ 85140
Local realty services provided by:HUNT Real Estate ERA
829 E Snowy Farm Drive,Queen Creek, AZ 85140
$724,000
- 2 Beds
- 3 Baths
- 2,303 sq. ft.
- Single family
- Active
Upcoming open houses
- Sat, Jan 1011:00 am - 03:00 pm
- Sun, Jan 1111:00 am - 03:00 pm
Listed by: mary fick, ryan fick
Office: realty one group
MLS#:6947113
Source:ARMLS
Price summary
- Price:$724,000
- Price per sq. ft.:$314.37
About this home
Welcome to Encanterra Golf & Country Club, where serene golf course & lake views guide you to this like-new 2020, open-concept, move-in ready home! Enjoy light & bright designer finishes, open great room w/stacked stone fireplace, floating shelves, gourmet kitchen, gas cooktop, built-in GE Monogram appliances, Alderwood cabinets & plank tile flooring. Spacious primary suite features an oversized walk-in closet, dual sinks, shower with tile to the ceiling, & decorative accents. The split floor plan includes a double door den, 2.5 baths & a two-room casita with its own private entrance-perfect for guests, multigenerational living, or a dedicated office retreat. Murphy bed included for flexibility. Step outside to paver patio w/ retractable screen, side screen door enclosure, pergola, BBQ. Additional highlights include: Custom tiled wall and mirror in powder room, custom chandeliers, shutters & blinds, built-in Denen audio system in ceiling speakers, paver walkways on both sides of home, water softener, reverse osmosis system, casita cabinetry, garage built-in cabinets, Alexa automated lighting devices throughout, under kitchen cabinet lighting, the list goes on. This home is perfectly located within the community just steps from the Algarve Clubhouse where you can enjoy swimming, dining, live music, dancing, the list is endless. The community is well-known for the award-winning, private Tom Lehman designed Golf Course. It has every amenity imaginable: pickleball, tennis, bocce, state of the art health & fitness center, Alvea Spa, just to name a few. The list of community activities is never-ending: concerts, classes, social clubs, car shows, events and much more. Eateries include: La Palma (the signature restaurant, in a beautiful atmosphere with panoramic views), Bodega Wine and Café (for small plates and wine tasting), and the Solaz and Algarve pool Grills. There are four pools to enjoy. The Solaz pool sits adjacent to the golf course with stunning views. The Algarve, the adult-only pool, is perfect for a little added relaxation. Join the Fun and the Good Life in the gated community of Encanterra!
Contact an agent
Home facts
- Year built:2020
- Listing ID #:6947113
- Updated:January 09, 2026 at 06:45 PM
Rooms and interior
- Bedrooms:2
- Total bathrooms:3
- Full bathrooms:2
- Half bathrooms:1
- Living area:2,303 sq. ft.
Heating and cooling
- Cooling:Ceiling Fan(s), Programmable Thermostat
- Heating:Natural Gas
Structure and exterior
- Year built:2020
- Building area:2,303 sq. ft.
- Lot area:0.13 Acres
Schools
- High school:Poston Butte High School
- Middle school:Magma Ranch K8 School
- Elementary school:Magma Ranch K8 School
Utilities
- Water:City Water
Finances and disclosures
- Price:$724,000
- Price per sq. ft.:$314.37
- Tax amount:$3,155
New listings near 829 E Snowy Farm Drive
- New
 $409,000Active2 beds 2 baths1,321 sq. ft.
$409,000Active2 beds 2 baths1,321 sq. ft.712 E Myrtle Pass --, Queen Creek, AZ 85140
MLS# 6965815Listed by: REAL BROKER - New
 $484,999Active4 beds 3 baths1,918 sq. ft.
$484,999Active4 beds 3 baths1,918 sq. ft.3498 W Dreamy Draw Drive --, San Tan Valley, AZ 85144
MLS# 6965816Listed by: KELLER WILLIAMS INTEGRITY FIRST - New
 $689,000Active6 beds 5 baths3,538 sq. ft.
$689,000Active6 beds 5 baths3,538 sq. ft.21469 E Roundup Way, Queen Creek, AZ 85142
MLS# 6965817Listed by: FLEMING AND ASSOCIATES - New
 $2,199,000Active4 beds 4 baths4,200 sq. ft.
$2,199,000Active4 beds 4 baths4,200 sq. ft.19675 E Via Park Street, Queen Creek, AZ 85142
MLS# 6965873Listed by: EXP REALTY - New
 $1,654,809Active5 beds 6 baths4,581 sq. ft.
$1,654,809Active5 beds 6 baths4,581 sq. ft.22523 S 180th Place, Queen Creek, AZ 85142
MLS# 6965901Listed by: DAVID WEEKLEY HOMES - New
 $945,000Active3 beds 3 baths2,776 sq. ft.
$945,000Active3 beds 3 baths2,776 sq. ft.33754 N Malpais Hills Trail, Queen Creek, AZ 85144
MLS# 6965914Listed by: KELLER WILLIAMS ARIZONA REALTY - New
 $1,857,192Active4 beds 5 baths4,026 sq. ft.
$1,857,192Active4 beds 5 baths4,026 sq. ft.22354 S 180th Place, Queen Creek, AZ 85142
MLS# 6965947Listed by: DAVID WEEKLEY HOMES - New
 $600,000Active3 beds 3 baths2,302 sq. ft.
$600,000Active3 beds 3 baths2,302 sq. ft.22083 E Camacho Road, Queen Creek, AZ 85142
MLS# 6965720Listed by: CONNECT REALTY.COM INC. - Open Sat, 11am to 3pmNew
 $850,000Active5 beds 4 baths4,150 sq. ft.
$850,000Active5 beds 4 baths4,150 sq. ft.19231 S 185th Drive, Queen Creek, AZ 85142
MLS# 6965696Listed by: MY HOME GROUP REAL ESTATE - Open Sat, 10am to 1pmNew
 $4,400,000Active4 beds 5 baths3,410 sq. ft.
$4,400,000Active4 beds 5 baths3,410 sq. ft.19617 E Ocotillo Road, Queen Creek, AZ 85142
MLS# 6965650Listed by: REAL BROKER
