1127 N Sherwood Way, Queen Valley, AZ 85118
Local realty services provided by:ERA Four Feathers Realty, L.C.
1127 N Sherwood Way,Queen Valley, AZ 85118
$699,000
- 3 Beds
- 2 Baths
- 1,538 sq. ft.
- Single family
- Active
Listed by: carol fischlein, gina lee sheets
Office: aare
MLS#:6944468
Source:ARMLS
Price summary
- Price:$699,000
- Price per sq. ft.:$454.49
About this home
This exceptional 3-bedroom, 2-bath home is as impressive as its breathtaking view of the 15th fairway and the mountains of the Tonto National Forest. Built in 2022, this home showcases premium upgrades throughout, including energy-efficient insulated walls for enhanced soundproofing, custom blinds, and gorgeous tongue-and-groove Canadian pine ceilings. Offered fully furnished, it's move-in ready and beautifully appointed. The expansive deck is an entertainer's dream—perfect for enjoying those incredible views. The oversized, climate-controlled 2-car garage offers year-round comfort and versatility, ideal for a workshop or potential guest space. Downstairs, a full-height basement features 10-foot ceilings, a mechanical room, and additional shop area. Whether you're an avid golfer, hiker, or ATV enthusiast, this home offers the perfect blend of adventure, comfort, and style.
Contact an agent
Home facts
- Year built:2022
- Listing ID #:6944468
- Updated:February 13, 2026 at 09:18 PM
Rooms and interior
- Bedrooms:3
- Total bathrooms:2
- Full bathrooms:2
- Living area:1,538 sq. ft.
Heating and cooling
- Cooling:Ceiling Fan(s), Mini Split, Programmable Thermostat
- Heating:Electric
Structure and exterior
- Year built:2022
- Building area:1,538 sq. ft.
- Lot area:1.13 Acres
Schools
- High school:Apache Junction High School
- Middle school:Cactus Canyon Junior High
- Elementary school:Peralta Trail Elementary School
Utilities
- Water:City Water
- Sewer:Septic In & Connected
Finances and disclosures
- Price:$699,000
- Price per sq. ft.:$454.49
- Tax amount:$2,535 (2024)
New listings near 1127 N Sherwood Way
- New
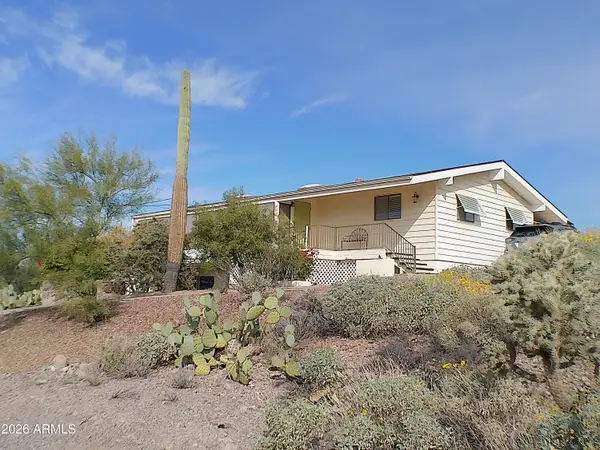 $425,000Active2 beds 2 baths1,504 sq. ft.
$425,000Active2 beds 2 baths1,504 sq. ft.1070 N Queen Mary Way, Queen Valley, AZ 85118
MLS# 6982387Listed by: QUEEN VALLEY PROPERTIES, INC. - New
 $439,000Active3 beds 2 baths1,735 sq. ft.
$439,000Active3 beds 2 baths1,735 sq. ft.485 E Queen Creek Drive, Queen Valley, AZ 85118
MLS# 6979965Listed by: EXP REALTY - New
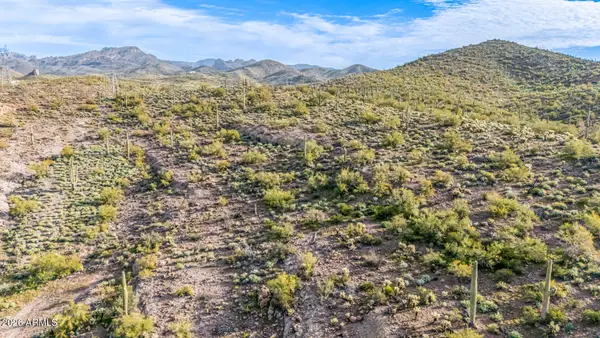 $159,999Active1.94 Acres
$159,999Active1.94 Acres74 E Elephant Butte Road #5, Gold Canyon, AZ 85118
MLS# 6978796Listed by: GOOD OAK REAL ESTATE 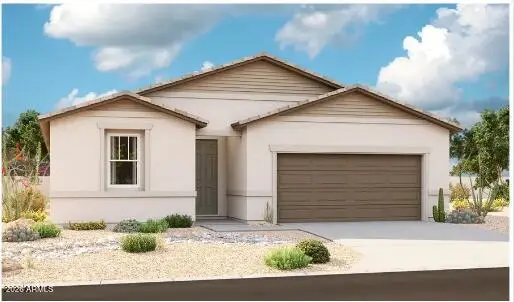 $474,995Active4 beds 3 baths2,070 sq. ft.
$474,995Active4 beds 3 baths2,070 sq. ft.18566 E Helian Drive, Gold Canyon, AZ 85118
MLS# 6978387Listed by: RICHMOND AMERICAN HOMES $250,000Active39.97 Acres
$250,000Active39.97 Acres3246 N Silver Tip Trail #A, Queen Valley, AZ 85118
MLS# 6977611Listed by: AARE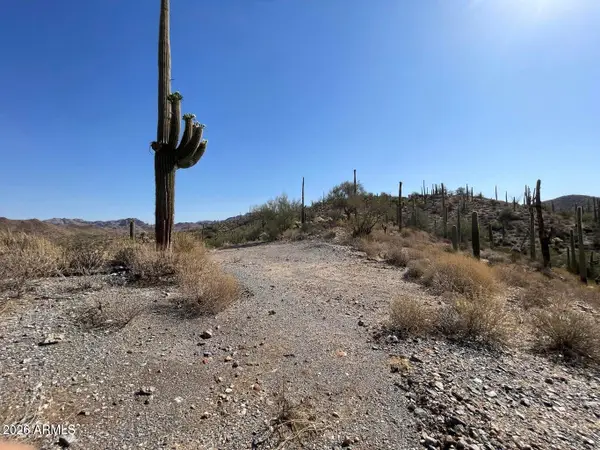 $250,000Active5 Acres
$250,000Active5 Acres3246 N Silver Tip Trail #B, Queen Valley, AZ 85118
MLS# 6977612Listed by: AARE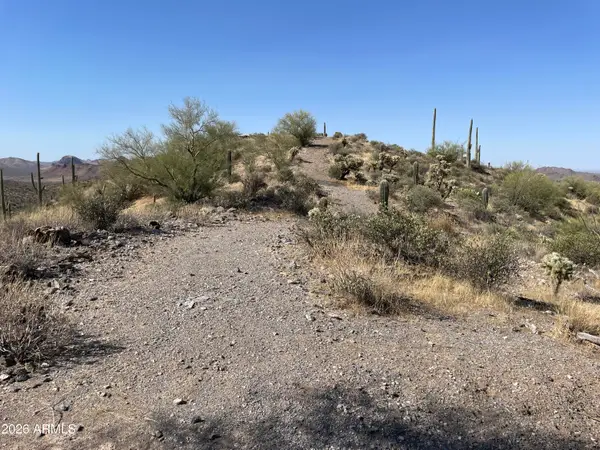 $250,000Active5 Acres
$250,000Active5 Acres3246 N Silver Tip Trail #C, Queen Valley, AZ 85118
MLS# 6977613Listed by: AARE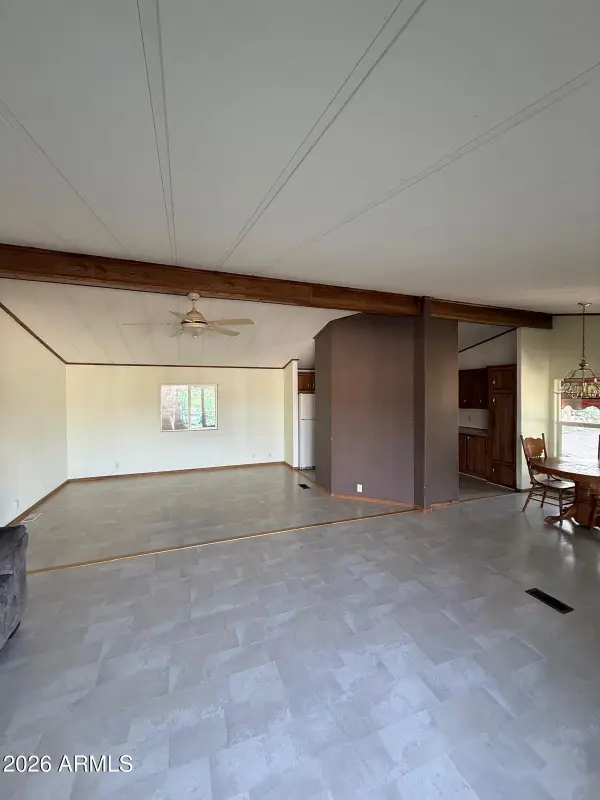 $199,000Active2 beds 2 baths1,441 sq. ft.
$199,000Active2 beds 2 baths1,441 sq. ft.401 E Queen Creek Drive, Queen Valley, AZ 85118
MLS# 6972090Listed by: DELEX REALTY $466,995Pending4 beds 3 baths2,070 sq. ft.
$466,995Pending4 beds 3 baths2,070 sq. ft.48718 N Curro Road, Gold Canyon, AZ 85118
MLS# 6972001Listed by: RICHMOND AMERICAN HOMES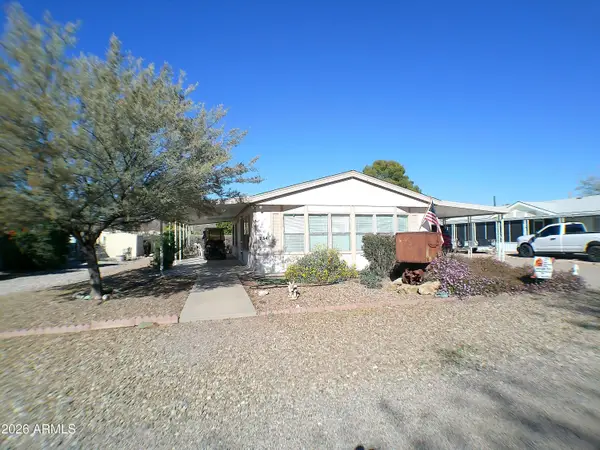 $265,000Active2 beds 2 baths1,153 sq. ft.
$265,000Active2 beds 2 baths1,153 sq. ft.234 W Morris Drive, Queen Valley, AZ 85118
MLS# 6971669Listed by: QUEEN VALLEY PROPERTIES, INC.

