26 E Diane Drive, Queen Valley, AZ 85118
Local realty services provided by:HUNT Real Estate ERA
26 E Diane Drive,Queen Valley, AZ 85118
$289,900
- 2 Beds
- 2 Baths
- 1,128 sq. ft.
- Mobile / Manufactured
- Active
Listed by: jason rosenberg
Office: homesmart
MLS#:6943507
Source:ARMLS
Price summary
- Price:$289,900
- Price per sq. ft.:$257
About this home
This is the place you will love to relax, hangout and play, while enjoying panoramic mountain and desert views from your front porch. Located across from BLM land with trails for hiking, biking and off-road adventures. Get away from the city and escape to this desert community that was once a palm tree plantation with an 18-hole golf course, community pool, multiple great local gathering spots and a store. The corner lot is bordered by an alley and neighbor's second lot with just a garage, providing great privacy. The home was renovated in 2022/23. Highlights include granite kitchen countertops, new GE Profile appliances, new water softener in 2024, new luxury vinyl plank flooring throughout, new HVAC for the home and garage, landscaping featuring paver walkways and patio, new front porch with Trex decking and block fence with RV gate surrounding the private, pet-friendly backyard. RV parking includes 30A plugin. The home has all sheetrock interior with new doors and trim. The air conditioned/heated garage includes an office/casita and is completely finished - perfect for working remote or hosting friends and family. The new storage building was built in 2022 complete with lighting and outlets. The smart home systems allow you to control this home remotely - lighting, HVAC, water softener, security system and cameras. Whether you are looking for a weekend spot to store your toys (and stop trailering), own an Airbnb or buy your desert home in a peaceful, safe community, this property would be a great fit. Come enjoy the Sonoran desert in this low maintenance property that you will love to call home.
Contact an agent
Home facts
- Year built:1973
- Listing ID #:6943507
- Updated:November 10, 2025 at 05:08 PM
Rooms and interior
- Bedrooms:2
- Total bathrooms:2
- Full bathrooms:2
- Living area:1,128 sq. ft.
Heating and cooling
- Cooling:Ceiling Fan(s), Mini Split
- Heating:Mini Split
Structure and exterior
- Year built:1973
- Building area:1,128 sq. ft.
- Lot area:0.23 Acres
Schools
- High school:Apache Junction High School
- Middle school:Cactus Canyon Junior High
- Elementary school:Peralta Trail Elementary School
Utilities
- Water:City Water
- Sewer:Septic In & Connected
Finances and disclosures
- Price:$289,900
- Price per sq. ft.:$257
- Tax amount:$445 (2024)
New listings near 26 E Diane Drive
- New
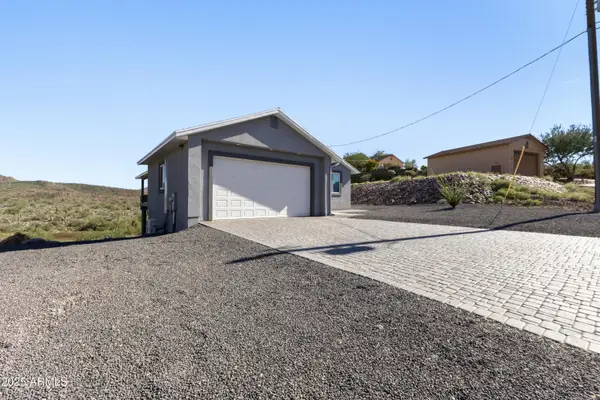 $725,000Active3 beds 2 baths1,538 sq. ft.
$725,000Active3 beds 2 baths1,538 sq. ft.1127 N Sherwood Way, Queen Valley, AZ 85118
MLS# 6944468Listed by: AARE 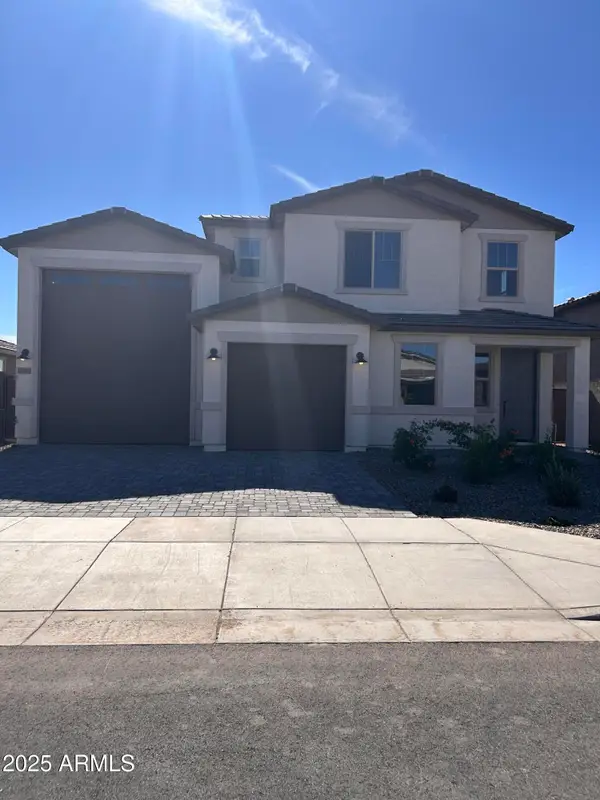 $525,995Pending4 beds 3 baths
$525,995Pending4 beds 3 baths18605 E Helian Drive, Gold Canyon, AZ 85118
MLS# 6937097Listed by: RICHMOND AMERICAN HOMES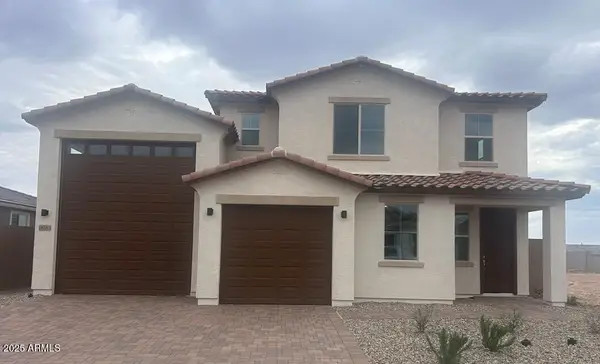 $526,995Active4 beds 4 baths2,110 sq. ft.
$526,995Active4 beds 4 baths2,110 sq. ft.18563 E Helian Drive, Gold Canyon, AZ 85118
MLS# 6936584Listed by: RICHMOND AMERICAN HOMES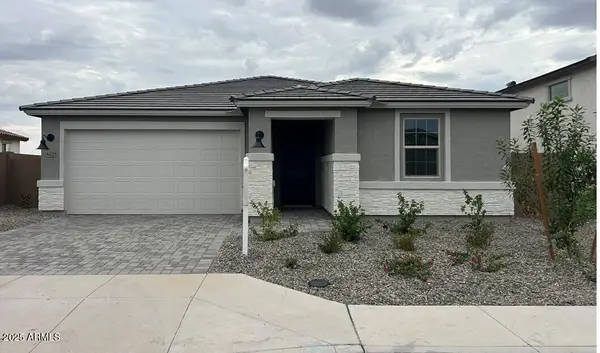 $420,995Active3 beds 2 baths1,730 sq. ft.
$420,995Active3 beds 2 baths1,730 sq. ft.18621 E Helian Drive, Gold Canyon, AZ 85118
MLS# 6936550Listed by: RICHMOND AMERICAN HOMES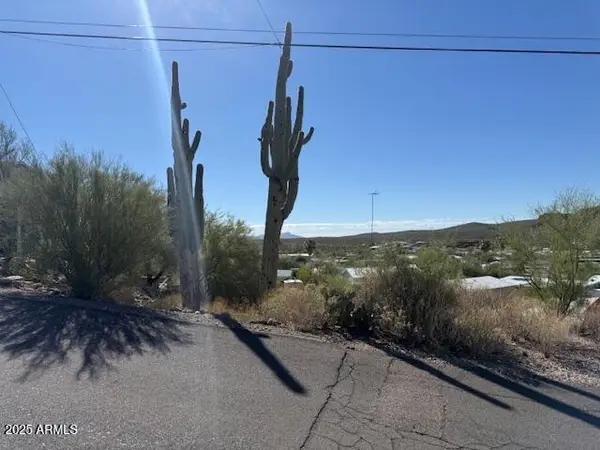 $60,000Active0.18 Acres
$60,000Active0.18 Acres145 W Sahuaro Drive #71, Queen Valley, AZ 85118
MLS# 6933868Listed by: HOMESMART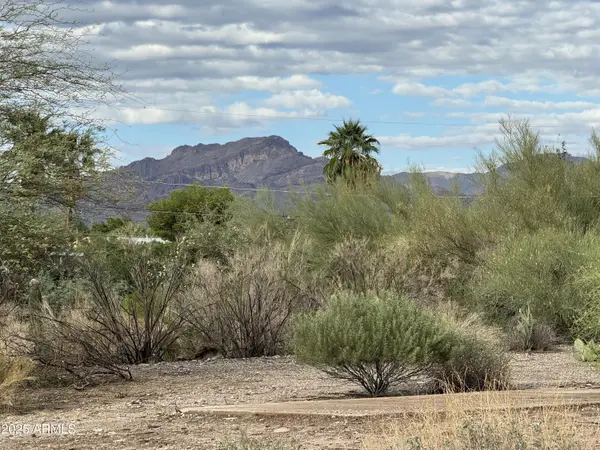 $85,000Active0.6 Acres
$85,000Active0.6 Acres268 E Queen Creek Drive #121,122,123, Queen Valley, AZ 85118
MLS# 6933030Listed by: CENTURY 21 TOMA PARTNERS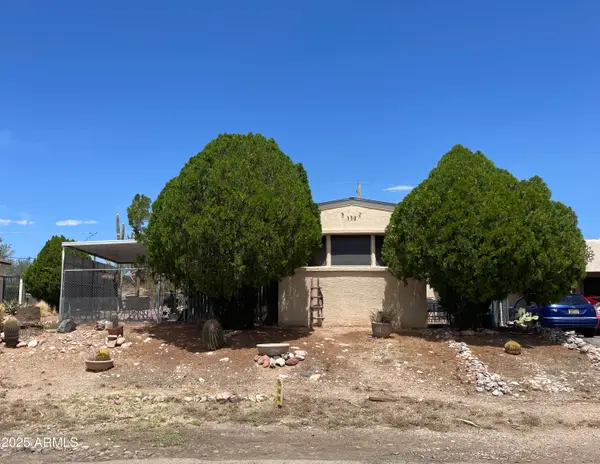 $175,000Active2 beds 2 baths911 sq. ft.
$175,000Active2 beds 2 baths911 sq. ft.130 E Donna Drive, Queen Valley, AZ 85118
MLS# 6933027Listed by: AARE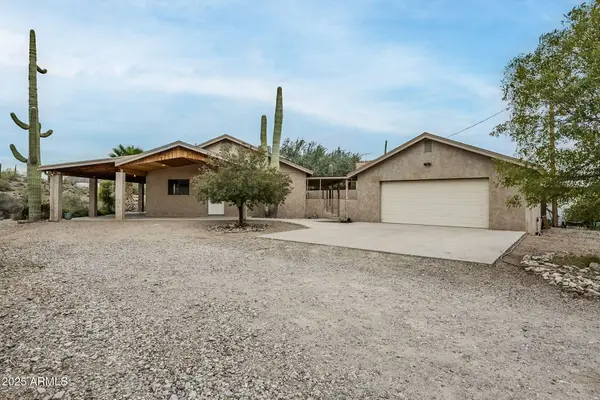 $350,000Pending2 beds 2 baths
$350,000Pending2 beds 2 baths865 N Williams Drive, Queen Valley, AZ 85118
MLS# 6932340Listed by: RUSS LYON SOTHEBY'S INTERNATIONAL REALTY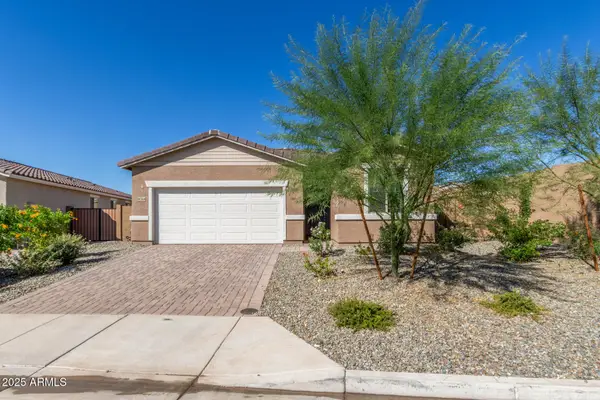 $439,300Active3 beds 2 baths1,591 sq. ft.
$439,300Active3 beds 2 baths1,591 sq. ft.18368 E Camila Drive, Gold Canyon, AZ 85118
MLS# 6931874Listed by: RETSY
