443 W Calle Del Estribo, Sahuarita, AZ 85629
Local realty services provided by:ERA Four Feathers Realty, L.C.
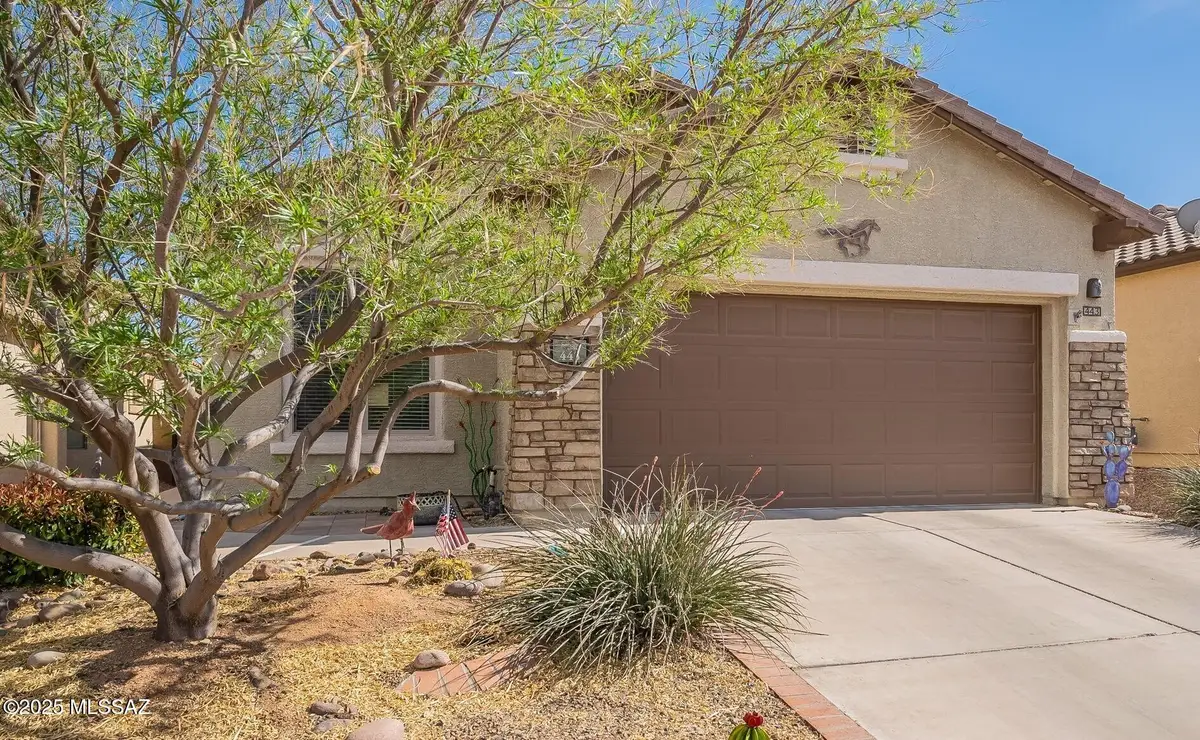
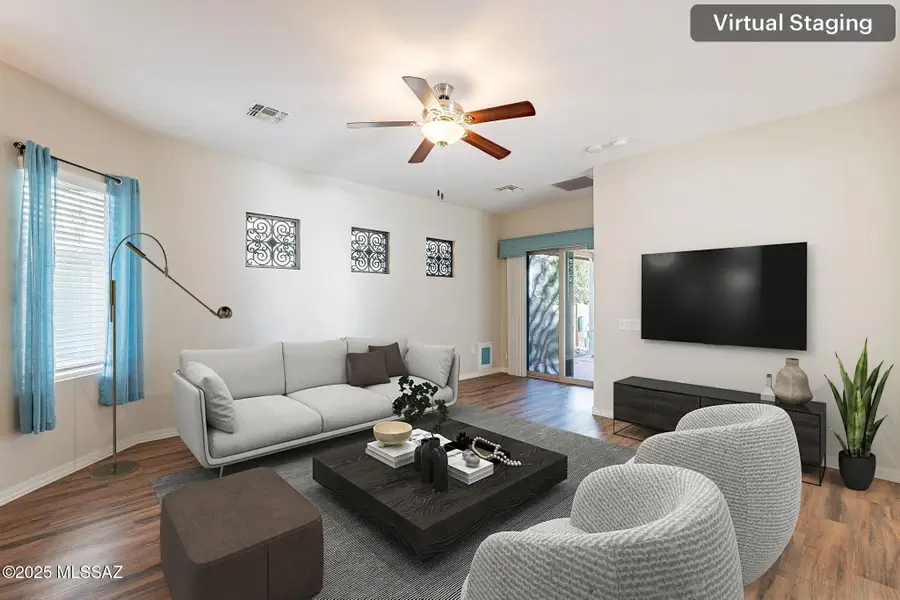
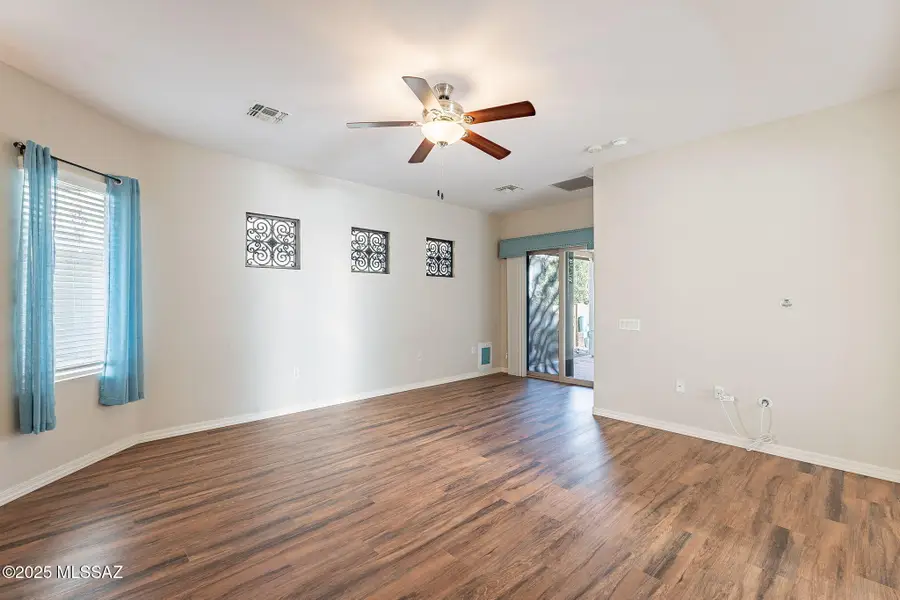
Listed by:laurie lundeen
Office:embarc realty
MLS#:22510516
Source:TU
Price summary
- Price:$295,000
- Price per sq. ft.:$208.48
- Monthly HOA dues:$243
About this home
Welcome to 443 W Calle Estribo, a highly upgraded haven nestled in the serene 55+ community of Sonora by Del Webb in award winning community of Rancho Sahuarita. This exquisite property is tailored for active retirees who seek luxury and comfort in their golden years. Featuring two spacious bedrooms and two well-appointed bathrooms, this retirement living gem boasts an array of features designed to enhance your lifestyle. Step onto the stunning luxury vinyl plank flooring, offering both durability and a versatile foundation for any decorating style. Culinary enthusiasts will adore the lovely kitchen, with tiered upper cabinets that exude character and an eye-catching geometric backsplash paired with striking granite countertops. Complete with stainless appliances, including a gas range and a large pantry, this kitchen is sure to inspire your inner chef. Custom window treatments enhance the home, including the artistic tableau in the living room windows, adding a touch of elegance. The living room's open layout seamlessly flows into a versatile den, featuring a full-size closet for convenient storage. Retire to the primary suite, a sanctuary of space accentuated by a charming bay window. Outside, the pleasant backyard invites relaxation with palm trees, artificial grass, and maintenance-free desert plantings. Enjoy the added luxury of a covered patio with roll-down sunscreens, perfect for extra privacy. This peaceful abode is just steps from the Del Webb clubhouse and the multitude of award-winning amenities of Rancho Sahuarita. Dive into daily classes, stay active in the fitness center, make a splash in the sparkling pool, challenge friends at the tennis/pickleball courts, or explore the library and billiards room. 443 W Calle Estribo is more than a home; it's a vibrant community and a lifestyle that active retirees will find truly wonderful. Don't miss the opportunity to make this your desert home!
Contact an agent
Home facts
- Year built:2006
- Listing Id #:22510516
- Added:127 day(s) ago
- Updated:August 14, 2025 at 03:06 PM
Rooms and interior
- Bedrooms:2
- Total bathrooms:2
- Full bathrooms:2
- Living area:1,415 sq. ft.
Heating and cooling
- Cooling:Central Air, ENERGY STAR Qualified Equipment
- Heating:Energy Star Qualified Equipment, Forced Air, Natural Gas
Structure and exterior
- Roof:Tile
- Year built:2006
- Building area:1,415 sq. ft.
- Lot area:0.1 Acres
Schools
- High school:Walden Grove
- Middle school:Anza Trail
- Elementary school:Anza Trail
Utilities
- Water:Water Company
- Sewer:Connected
Finances and disclosures
- Price:$295,000
- Price per sq. ft.:$208.48
- Tax amount:$2,212 (2024)
New listings near 443 W Calle Del Estribo
- New
 $400,000Active4 beds 3 baths2,423 sq. ft.
$400,000Active4 beds 3 baths2,423 sq. ft.682 W Calle Espadero, Sahuarita, AZ 85629
MLS# 22521287Listed by: KELLER WILLIAMS SOUTHERN ARIZONA - New
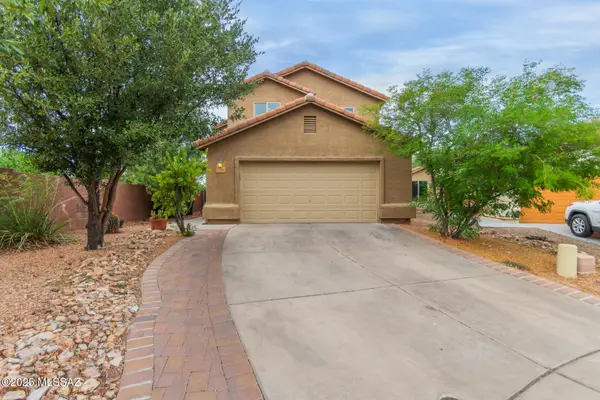 $310,000Active4 beds 3 baths2,276 sq. ft.
$310,000Active4 beds 3 baths2,276 sq. ft.942 W Placita Canalito, Green Valley, AZ 85614
MLS# 22521555Listed by: REALTY EXECUTIVES ARIZONA TERRITORY - New
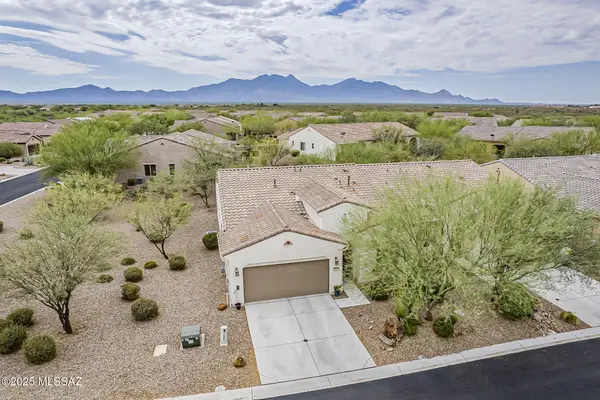 $359,900Active2 beds 2 baths1,399 sq. ft.
$359,900Active2 beds 2 baths1,399 sq. ft.1762 E Sage Thrasher Drive, Green Valley, AZ 85614
MLS# 22521556Listed by: SUNSET VIEW REALTY, LLC - New
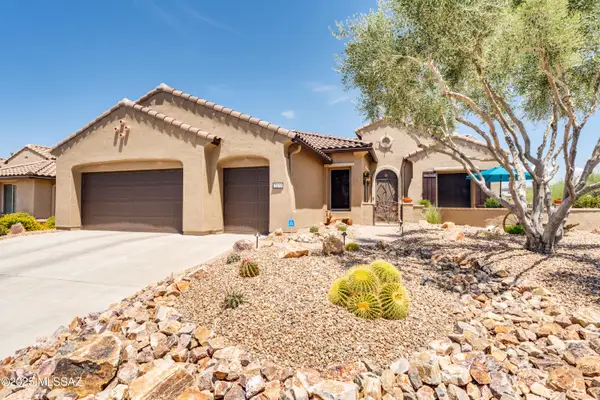 $624,800Active2 beds 3 baths2,162 sq. ft.
$624,800Active2 beds 3 baths2,162 sq. ft.2173 E Page Mill Drive, Green Valley, AZ 85614
MLS# 22521544Listed by: TIERRA ANTIGUA REALTY - New
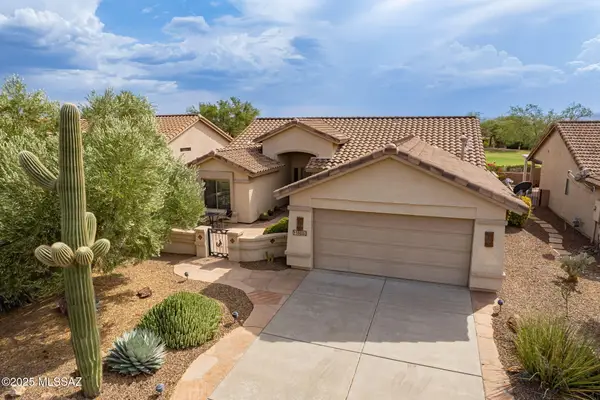 $427,500Active2 beds 2 baths1,569 sq. ft.
$427,500Active2 beds 2 baths1,569 sq. ft.1880 E Desert Lark Pass, Green Valley, AZ 85614
MLS# 22521528Listed by: SUNSET VIEW REALTY, LLC - New
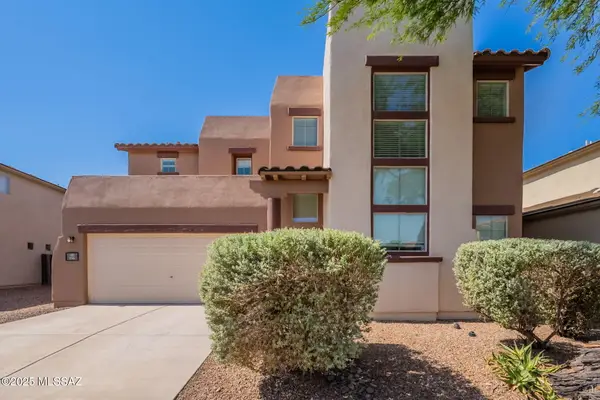 $330,000Active4 beds 3 baths1,951 sq. ft.
$330,000Active4 beds 3 baths1,951 sq. ft.156 E Calle Del Rondador, Sahuarita, AZ 85629
MLS# 22521525Listed by: MAINSTAY BROKERAGE LLC - New
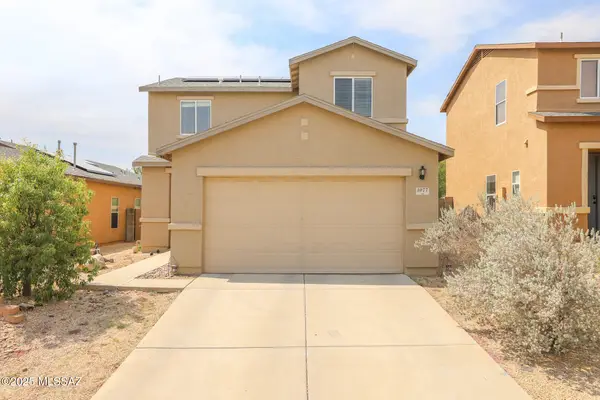 $279,999Active2 beds 3 baths1,813 sq. ft.
$279,999Active2 beds 3 baths1,813 sq. ft.1077 W Camino Luna Llena, Sahuarita, AZ 85629
MLS# 22520956Listed by: NEXTHOME COMPLETE REALTY (DBA) - New
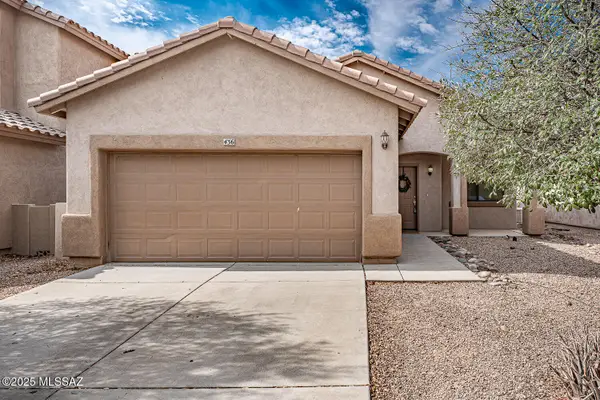 $329,900Active3 beds 2 baths1,580 sq. ft.
$329,900Active3 beds 2 baths1,580 sq. ft.436 E Placita Costana, Sahuarita, AZ 85629
MLS# 22521479Listed by: SUBURBAN REAL ESTATE GROUP,LLC - New
 $560,000Active2 beds 3 baths2,132 sq. ft.
$560,000Active2 beds 3 baths2,132 sq. ft.1979 E Orinda Lane, Green Valley, AZ 85614
MLS# 22521484Listed by: TIERRA ANTIGUA REALTY - New
 $399,000Active4 beds 2 baths2,174 sq. ft.
$399,000Active4 beds 2 baths2,174 sq. ft.1001 E Providence Canyon Drive, Sahuarita, AZ 85629
MLS# 22521457Listed by: LONG REALTY
